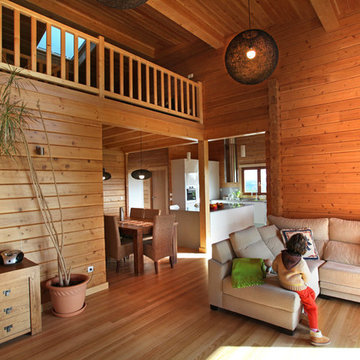木目調のリビング (緑の床、マルチカラーの床、ベージュの壁、マルチカラーの壁) の写真
絞り込み:
資材コスト
並び替え:今日の人気順
写真 1〜20 枚目(全 20 枚)

I built this on my property for my aging father who has some health issues. Handicap accessibility was a factor in design. His dream has always been to try retire to a cabin in the woods. This is what he got.
It is a 1 bedroom, 1 bath with a great room. It is 600 sqft of AC space. The footprint is 40' x 26' overall.
The site was the former home of our pig pen. I only had to take 1 tree to make this work and I planted 3 in its place. The axis is set from root ball to root ball. The rear center is aligned with mean sunset and is visible across a wetland.
The goal was to make the home feel like it was floating in the palms. The geometry had to simple and I didn't want it feeling heavy on the land so I cantilevered the structure beyond exposed foundation walls. My barn is nearby and it features old 1950's "S" corrugated metal panel walls. I used the same panel profile for my siding. I ran it vertical to match the barn, but also to balance the length of the structure and stretch the high point into the canopy, visually. The wood is all Southern Yellow Pine. This material came from clearing at the Babcock Ranch Development site. I ran it through the structure, end to end and horizontally, to create a seamless feel and to stretch the space. It worked. It feels MUCH bigger than it is.
I milled the material to specific sizes in specific areas to create precise alignments. Floor starters align with base. Wall tops adjoin ceiling starters to create the illusion of a seamless board. All light fixtures, HVAC supports, cabinets, switches, outlets, are set specifically to wood joints. The front and rear porch wood has three different milling profiles so the hypotenuse on the ceilings, align with the walls, and yield an aligned deck board below. Yes, I over did it. It is spectacular in its detailing. That's the benefit of small spaces.
Concrete counters and IKEA cabinets round out the conversation.
For those who cannot live tiny, I offer the Tiny-ish House.
Photos by Ryan Gamma
Staging by iStage Homes
Design Assistance Jimmy Thornton
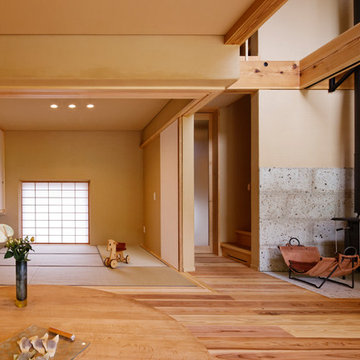
和室から食堂・居間を見る
他の地域にある小さなモダンスタイルのおしゃれなLDK (ベージュの壁、畳、薪ストーブ、石材の暖炉まわり、据え置き型テレビ、緑の床) の写真
他の地域にある小さなモダンスタイルのおしゃれなLDK (ベージュの壁、畳、薪ストーブ、石材の暖炉まわり、据え置き型テレビ、緑の床) の写真
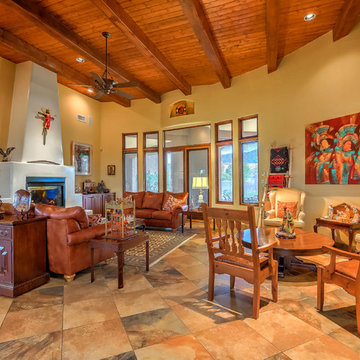
The fabulous Southwestern style fireplace, decor style and colors and arrangement of the seating areas lend an inviting warmth to the main living room of the house. This living area is perfectly designed for family conversations and celebrations and is great for entertaining as well. Photo by StyleTours ABQ.
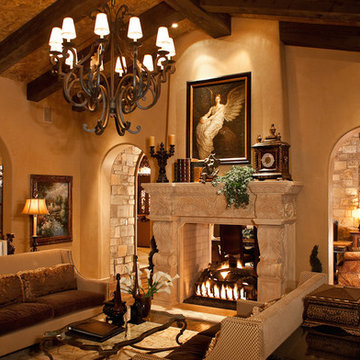
World Renowned Luxury Home Builder Fratantoni Luxury Estates built these beautiful Living Rooms!! They build homes for families all over the country in any size and style. They also have in-house Architecture Firm Fratantoni Design and world-class interior designer Firm Fratantoni Interior Designers! Hire one or all three companies to design, build and or remodel your home!
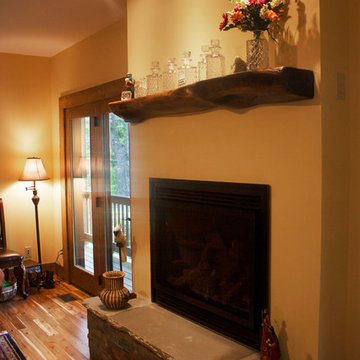
View of the living room fireplace, featuring stone accents and reclaimed wood mantel.
Rowan Parris, Rainsparrow Photography
シャーロットにある広いラスティックスタイルのおしゃれなリビング (ベージュの壁、濃色無垢フローリング、標準型暖炉、漆喰の暖炉まわり、据え置き型テレビ、マルチカラーの床) の写真
シャーロットにある広いラスティックスタイルのおしゃれなリビング (ベージュの壁、濃色無垢フローリング、標準型暖炉、漆喰の暖炉まわり、据え置き型テレビ、マルチカラーの床) の写真
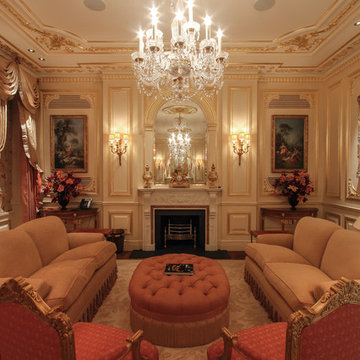
Formal reception room.
ラグジュアリーな巨大なトランジショナルスタイルのおしゃれなリビング (ベージュの壁、カーペット敷き、標準型暖炉、石材の暖炉まわり、テレビなし、マルチカラーの床) の写真
ラグジュアリーな巨大なトランジショナルスタイルのおしゃれなリビング (ベージュの壁、カーペット敷き、標準型暖炉、石材の暖炉まわり、テレビなし、マルチカラーの床) の写真
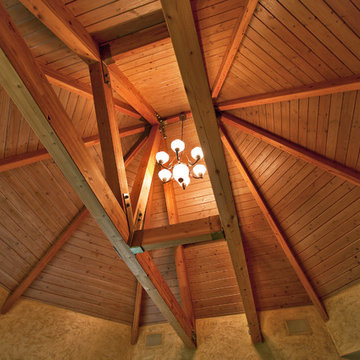
Cory Klein Photography
コロンバスにある高級な中くらいなラスティックスタイルのおしゃれな独立型リビング (ベージュの壁、セラミックタイルの床、標準型暖炉、レンガの暖炉まわり、マルチカラーの床) の写真
コロンバスにある高級な中くらいなラスティックスタイルのおしゃれな独立型リビング (ベージュの壁、セラミックタイルの床、標準型暖炉、レンガの暖炉まわり、マルチカラーの床) の写真
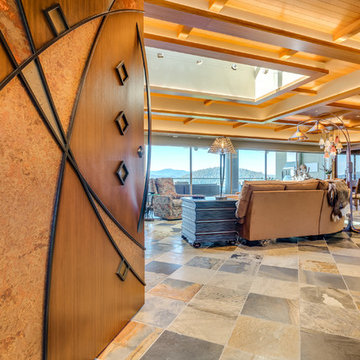
シアトルにある高級な中くらいなコンテンポラリースタイルのおしゃれなリビング (スレートの床、ベージュの壁、標準型暖炉、石材の暖炉まわり、テレビなし、マルチカラーの床) の写真
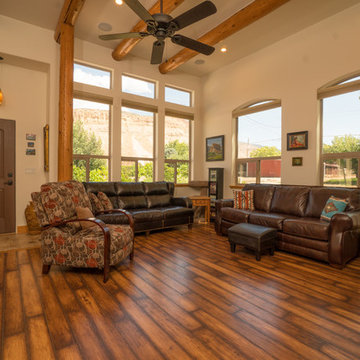
The transom windows in the living room add to the views of this southwest style home built by Keystone Custom Builders.
The support post and timber rafters help draw the attention to the high ceilings.
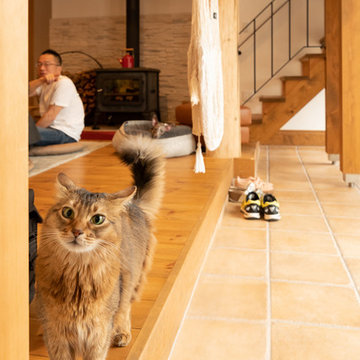
明るい自然光が降りそそぐLDK
他の地域にあるカントリー風のおしゃれなLDK (ベージュの壁、淡色無垢フローリング、薪ストーブ、タイルの暖炉まわり、マルチカラーの床) の写真
他の地域にあるカントリー風のおしゃれなLDK (ベージュの壁、淡色無垢フローリング、薪ストーブ、タイルの暖炉まわり、マルチカラーの床) の写真
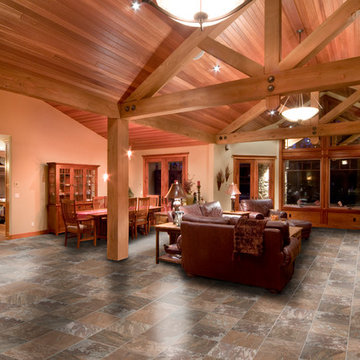
The Afrika collection is inspired by the warm colors of a faraway land that is home to diverse ethnicities and languages. The sinuosity of the lines evokes the soft movements of the wind creating amazing and perfect sand dunes.
Tile flooring with the power to harness the glowing colors of a tropical savanna sunset. An impressive surface that reproduces the glowing colors only found in the most heavenly tropical savanna sunsets. The series comes in four colors that embody the sensations and atmospheres of this ancient continent.
More information available at http://www.florimusa.com/afrika/
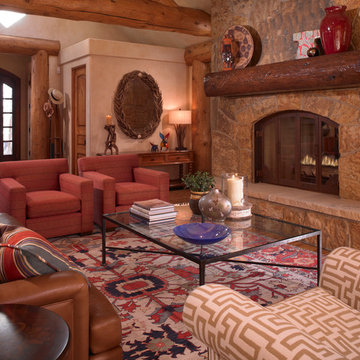
デンバーにある広いラスティックスタイルのおしゃれなリビング (ベージュの壁、カーペット敷き、標準型暖炉、石材の暖炉まわり、テレビなし、マルチカラーの床) の写真
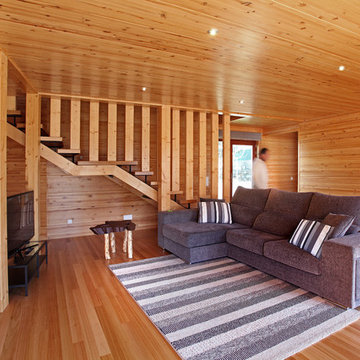
© Rusticasa
他の地域にある中くらいなモダンスタイルのおしゃれなLDK (マルチカラーの壁、無垢フローリング、両方向型暖炉、漆喰の暖炉まわり、据え置き型テレビ、マルチカラーの床) の写真
他の地域にある中くらいなモダンスタイルのおしゃれなLDK (マルチカラーの壁、無垢フローリング、両方向型暖炉、漆喰の暖炉まわり、据え置き型テレビ、マルチカラーの床) の写真
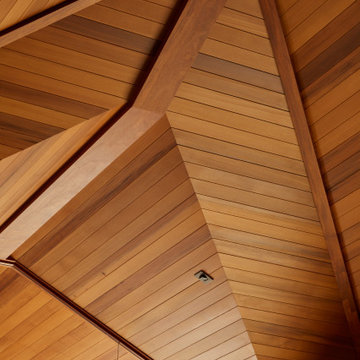
Great Room Ceiling
ハワイにあるラグジュアリーな巨大なコンテンポラリースタイルのおしゃれなLDK (マルチカラーの壁、ライムストーンの床、埋込式メディアウォール、マルチカラーの床、三角天井) の写真
ハワイにあるラグジュアリーな巨大なコンテンポラリースタイルのおしゃれなLDK (マルチカラーの壁、ライムストーンの床、埋込式メディアウォール、マルチカラーの床、三角天井) の写真

Interior of the tiny house and cabin. A Ships ladder is used to access the sleeping loft. There is a small kitchenette with fold-down dining table. The rear door goes out onto a screened porch for year-round use of the space.
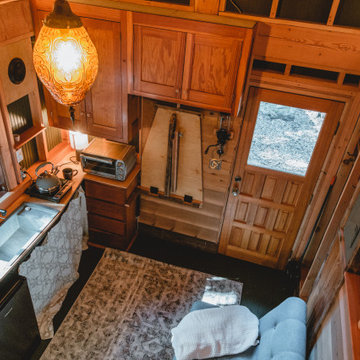
Interior of the tiny house and cabin. A Ships ladder is used to access the sleeping loft. There is a small kitchenette with fold-down dining table. The rear door goes out onto a screened porch for year-round use of the space.
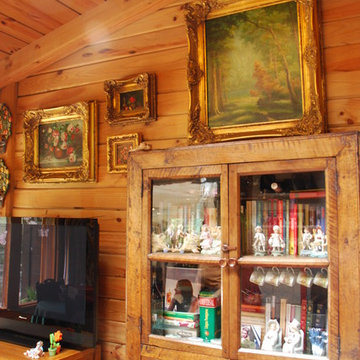
© Rusticasa
他の地域にある中くらいなカントリー風のおしゃれなリビング (マルチカラーの壁、淡色無垢フローリング、標準型暖炉、石材の暖炉まわり、据え置き型テレビ、マルチカラーの床) の写真
他の地域にある中くらいなカントリー風のおしゃれなリビング (マルチカラーの壁、淡色無垢フローリング、標準型暖炉、石材の暖炉まわり、据え置き型テレビ、マルチカラーの床) の写真
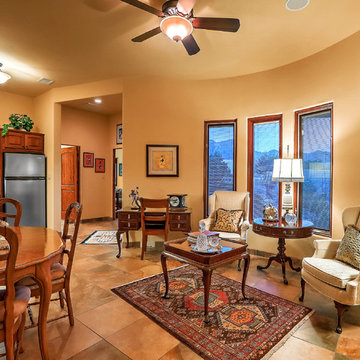
This is a photo of the main living area of the guest house which incorporates an open plan. Photo by StyleTours ABQ.
アルバカーキにある高級な中くらいなサンタフェスタイルのおしゃれなLDK (マルチカラーの壁、スレートの床、標準型暖炉、漆喰の暖炉まわり、テレビなし、マルチカラーの床) の写真
アルバカーキにある高級な中くらいなサンタフェスタイルのおしゃれなLDK (マルチカラーの壁、スレートの床、標準型暖炉、漆喰の暖炉まわり、テレビなし、マルチカラーの床) の写真
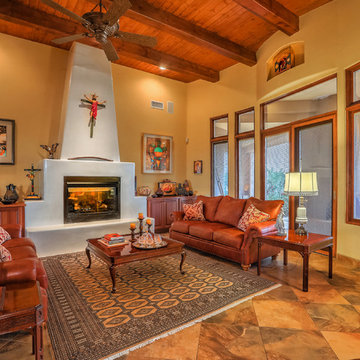
The fabulous Southwestern style fireplace, decor style and colors and arrangement of the seating areas lend an inviting warmth to the main living room of the house. This living area is perfectly designed for family conversations and celebrations and is great for entertaining as well. Photo by StyleTours ABQ.
木目調のリビング (緑の床、マルチカラーの床、ベージュの壁、マルチカラーの壁) の写真
1
