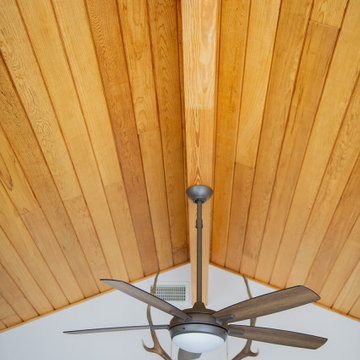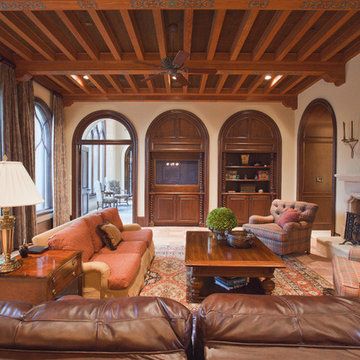広い木目調のリビング (テラコッタタイルの床、クッションフロア) の写真
絞り込み:
資材コスト
並び替え:今日の人気順
写真 1〜15 枚目(全 15 枚)
1/5

Dino Tonn
フェニックスにある高級な広いコンテンポラリースタイルのおしゃれなLDK (グレーの壁、クッションフロア、暖炉なし、内蔵型テレビ、茶色い床) の写真
フェニックスにある高級な広いコンテンポラリースタイルのおしゃれなLDK (グレーの壁、クッションフロア、暖炉なし、内蔵型テレビ、茶色い床) の写真
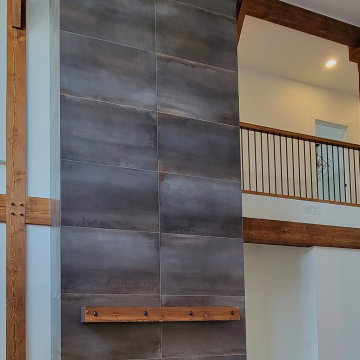
The focal point of the living room is the floor to ceiling tiled fireplace. A simple yet effective medium wood mantle is set against the dark tile. The same wood colour is seen throughout the home in the exposed wood beams and trim.
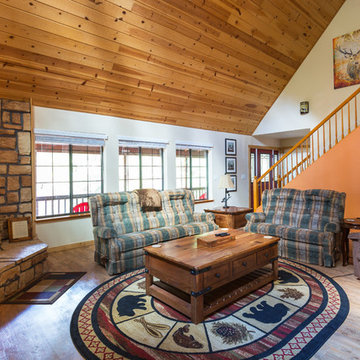
Great room remodel with new flooring, cedar trim and baseboard, and paint.
See more information and photos at https://www.airbnb.com/rooms/12190665
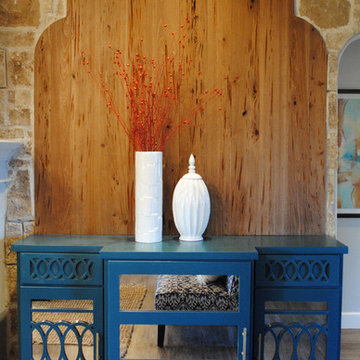
The built-ins in this living room were specifically designed for the space. The stained Cyprus wood contrasts against the blue color of the cabinet. The mirrored front adds glam and the wood texture adds the rustic look desired in the area.
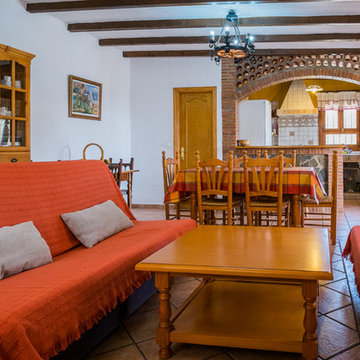
マラガにある高級な広いラスティックスタイルのおしゃれなリビング (白い壁、テラコッタタイルの床、暖炉なし、テレビなし) の写真
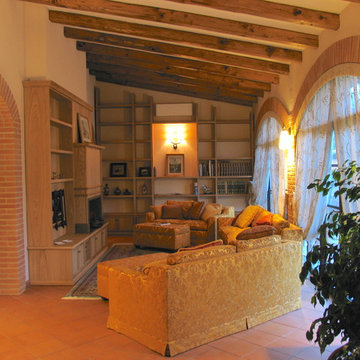
Trasformazione del portico esistente in ampliamento della zona living - Il portico pre-esistente, in legno e laterizio, grazie ad un massiccio intervento di rivisitazione e ricostruzione, è stato trasformato in un luminosissimo dehors nel quale è stata ricavata la zona ingresso e soggiorno.
Confortable sofas, a big bookshelf and a fireplace to spend evenings with all the family
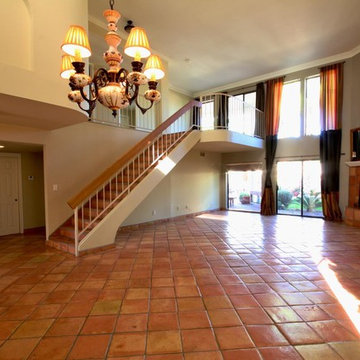
Gene Montemore
フェニックスにある広い地中海スタイルのおしゃれなLDK (テラコッタタイルの床、コーナー設置型暖炉、タイルの暖炉まわり) の写真
フェニックスにある広い地中海スタイルのおしゃれなLDK (テラコッタタイルの床、コーナー設置型暖炉、タイルの暖炉まわり) の写真
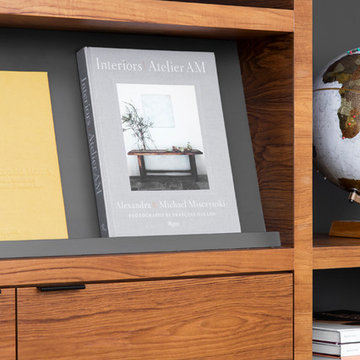
Eymeric Widling Photography
カルガリーにある広いコンテンポラリースタイルのおしゃれな独立型リビング (ライブラリー、グレーの壁、クッションフロア、横長型暖炉、石材の暖炉まわり、テレビなし、グレーの床) の写真
カルガリーにある広いコンテンポラリースタイルのおしゃれな独立型リビング (ライブラリー、グレーの壁、クッションフロア、横長型暖炉、石材の暖炉まわり、テレビなし、グレーの床) の写真
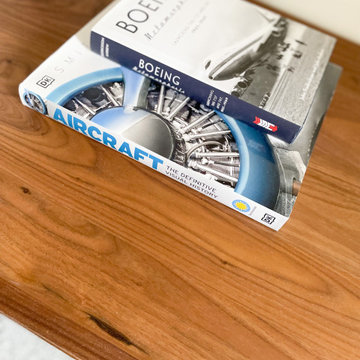
Taking a drab downtown condo and turning it into a light, airy, retreat for a professional, not only to enjoy for himself but for overnight guests as well!
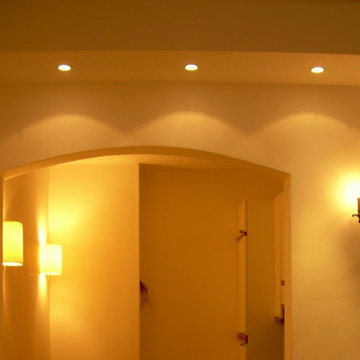
Appartamento con soggiorno e camera 'open space' adiacente al precedente. Stesso tipo di progetto ma realizzato con finiture e materiali differenti.
他の地域にあるお手頃価格の広いトラディショナルスタイルのおしゃれなLDK (テラコッタタイルの床、ピンクの床) の写真
他の地域にあるお手頃価格の広いトラディショナルスタイルのおしゃれなLDK (テラコッタタイルの床、ピンクの床) の写真
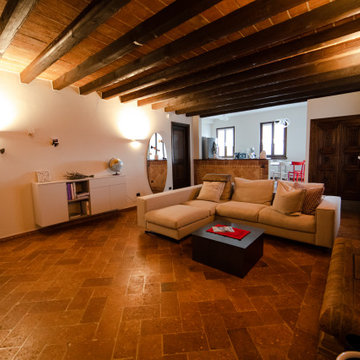
Divano angolare con un tavolino da caffè, contenitore (per poterci inserire la legna per il camino)
Dal divano, essendo angolare, si può godere sia della vista del fuoco del camino che della tv sull'altro lato.
Il pavimento è un cotto toscano rettangolare, come l'assito del soffitto; le travi invece sono in castagno, volutamente anticato.
La parete del camino, il pavimento e le travi sono i veri protagonisti della zona giorno, di conseguenza tutti gli altri arredi sono molto semplici e lineari
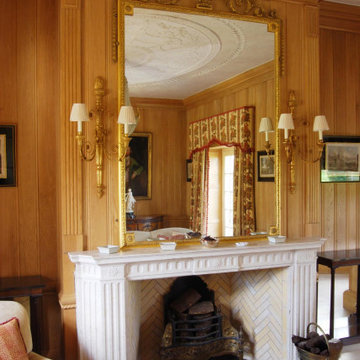
Contracted to photograph multiple projects for Trunk UK (based in Kesh, N. Ireland), this was the most prestigious.
Part of an expansive country estate in Kildare, Ireland, I photographed one of the outlying buildings being developed for hospitality end use.
My client's products were the wooden floors, tiling and some wooden trim integrated within the property to reflect and enhance the original decor of the property.
The project was shot in two days and turnaround from start to delivery of images to client was four working days.
Such a pleasure to experience this grand and historic place.
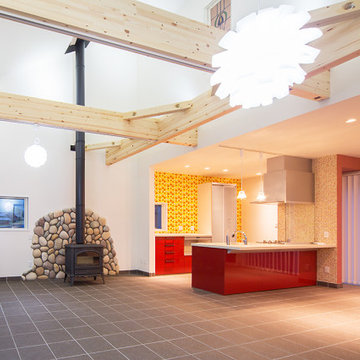
他の地域にある広い北欧スタイルのおしゃれなLDK (白い壁、テラコッタタイルの床、標準型暖炉、石材の暖炉まわり、壁掛け型テレビ、オレンジの床、壁紙、アクセントウォール、白い天井) の写真
広い木目調のリビング (テラコッタタイルの床、クッションフロア) の写真
1
