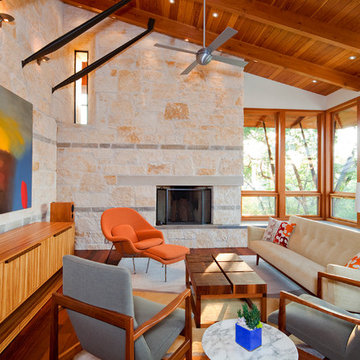木目調のリビング (石材の暖炉まわり、ベージュの壁、赤い壁) の写真
絞り込み:
資材コスト
並び替え:今日の人気順
写真 1〜20 枚目(全 585 枚)
1/5

Interior Designer: Allard & Roberts Interior Design, Inc.
Builder: Glennwood Custom Builders
Architect: Con Dameron
Photographer: Kevin Meechan
Doors: Sun Mountain
Cabinetry: Advance Custom Cabinetry
Countertops & Fireplaces: Mountain Marble & Granite
Window Treatments: Blinds & Designs, Fletcher NC
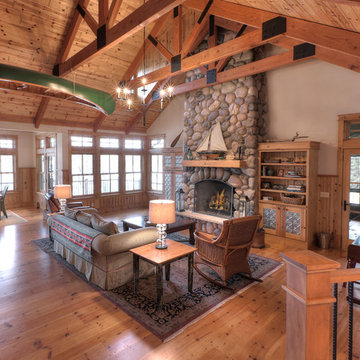
Curl up by the fire in this warm open floor plan while you look over the lake.
Jason Hulet Photography
他の地域にある高級な中くらいなトランジショナルスタイルのおしゃれなLDK (ベージュの壁、無垢フローリング、標準型暖炉、石材の暖炉まわり、内蔵型テレビ) の写真
他の地域にある高級な中くらいなトランジショナルスタイルのおしゃれなLDK (ベージュの壁、無垢フローリング、標準型暖炉、石材の暖炉まわり、内蔵型テレビ) の写真
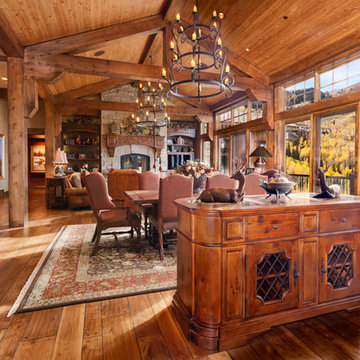
Bryan Rowland
ソルトレイクシティにあるラグジュアリーな巨大なトラディショナルスタイルのおしゃれなリビング (ベージュの壁、無垢フローリング、標準型暖炉、石材の暖炉まわり、テレビなし) の写真
ソルトレイクシティにあるラグジュアリーな巨大なトラディショナルスタイルのおしゃれなリビング (ベージュの壁、無垢フローリング、標準型暖炉、石材の暖炉まわり、テレビなし) の写真
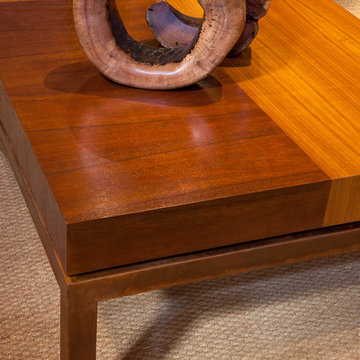
アルバカーキにあるサンタフェスタイルのおしゃれなリビング (ベージュの壁、濃色無垢フローリング、標準型暖炉、石材の暖炉まわり、テレビなし) の写真

ミネアポリスにあるラスティックスタイルのおしゃれなリビング (濃色無垢フローリング、標準型暖炉、石材の暖炉まわり、ベージュの壁、壁掛け型テレビ、窓際ベンチ) の写真
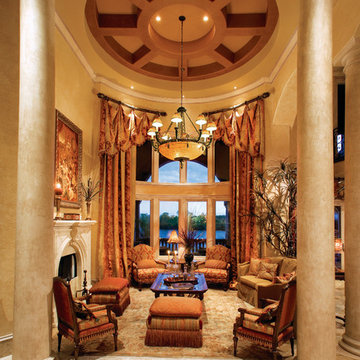
Living Room of The Sater Design Collection's Tuscan, Luxury Home Plan - "Villa Sabina" (Plan #8086). saterdesign.com
マイアミにあるラグジュアリーな巨大な地中海スタイルのおしゃれなリビング (ベージュの壁、標準型暖炉、石材の暖炉まわり、テレビなし) の写真
マイアミにあるラグジュアリーな巨大な地中海スタイルのおしゃれなリビング (ベージュの壁、標準型暖炉、石材の暖炉まわり、テレビなし) の写真
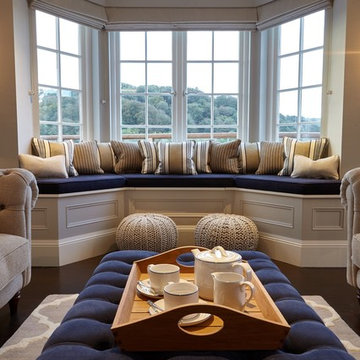
デヴォンにある高級な中くらいなコンテンポラリースタイルのおしゃれなLDK (ベージュの壁、濃色無垢フローリング、標準型暖炉、石材の暖炉まわり、茶色い床、窓際ベンチ) の写真
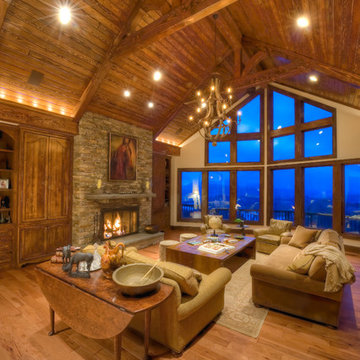
Douglas Fir
© Carolina Timberworks
シャーロットにある高級な中くらいなラスティックスタイルのおしゃれなLDK (ベージュの壁、無垢フローリング、標準型暖炉、石材の暖炉まわり) の写真
シャーロットにある高級な中くらいなラスティックスタイルのおしゃれなLDK (ベージュの壁、無垢フローリング、標準型暖炉、石材の暖炉まわり) の写真
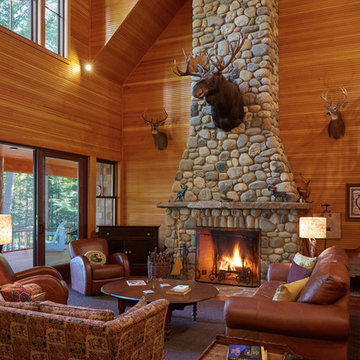
Photo by Jon Reece
ポートランド(メイン)にある高級な広いラスティックスタイルのおしゃれなLDK (標準型暖炉、石材の暖炉まわり、ベージュの壁、淡色無垢フローリング、テレビなし) の写真
ポートランド(メイン)にある高級な広いラスティックスタイルのおしゃれなLDK (標準型暖炉、石材の暖炉まわり、ベージュの壁、淡色無垢フローリング、テレビなし) の写真

501 Studios
ラスベガスにあるラグジュアリーな広い地中海スタイルのおしゃれなリビング (ベージュの壁、磁器タイルの床、標準型暖炉、テレビなし、石材の暖炉まわり) の写真
ラスベガスにあるラグジュアリーな広い地中海スタイルのおしゃれなリビング (ベージュの壁、磁器タイルの床、標準型暖炉、テレビなし、石材の暖炉まわり) の写真

This antique Serapi complements this living room in the Boston Back Bay neighborhood.
ID: Antique Persian Serapi
ボストンにある広いトラディショナルスタイルのおしゃれなリビング (ベージュの壁、濃色無垢フローリング、標準型暖炉、石材の暖炉まわり、テレビなし、ペルシャ絨毯) の写真
ボストンにある広いトラディショナルスタイルのおしゃれなリビング (ベージュの壁、濃色無垢フローリング、標準型暖炉、石材の暖炉まわり、テレビなし、ペルシャ絨毯) の写真
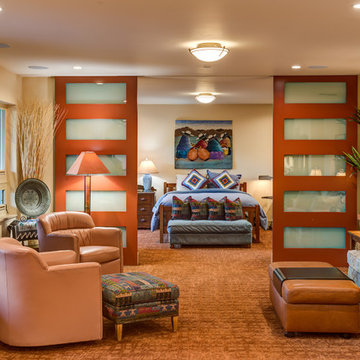
サンフランシスコにあるサンタフェスタイルのおしゃれなリビング (ベージュの壁、カーペット敷き、標準型暖炉、石材の暖炉まわり、壁掛け型テレビ、オレンジの床) の写真
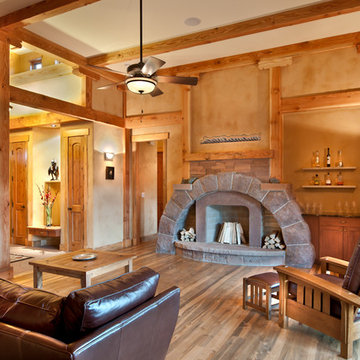
Photography by Daniel O'Connor Photography www.danieloconnorphoto.com
デンバーにある地中海スタイルのおしゃれなリビング (ベージュの壁、濃色無垢フローリング、石材の暖炉まわり) の写真
デンバーにある地中海スタイルのおしゃれなリビング (ベージュの壁、濃色無垢フローリング、石材の暖炉まわり) の写真
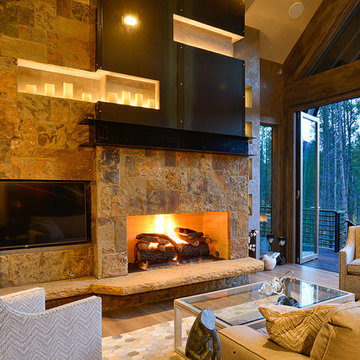
デンバーにある高級な広いラスティックスタイルのおしゃれなLDK (ベージュの壁、無垢フローリング、標準型暖炉、石材の暖炉まわり、壁掛け型テレビ、茶色い床) の写真
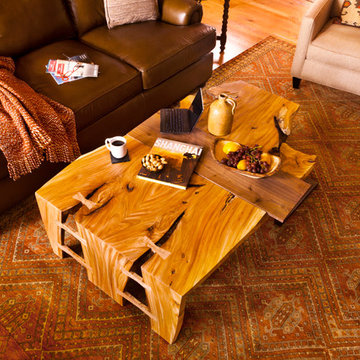
Brock Design Group created a calming retreat for these clients by choosing structured but comfortable furnishings for the entire home paired with custom dining and coffee tables, back patio furnishings, paint and accessories. This rustic yet traditional feel brings the home into a comfortable space.
Photos by Blackstone Edge
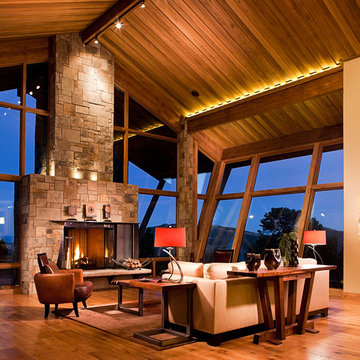
Modest, contemporary mountain home in Shenandoah Valley, CO. Home enhance the extraordinary surrounding scenery through the thoughtful integration of building elements with the natural assets of the site and terrain. Full height stone fireplace in great room.
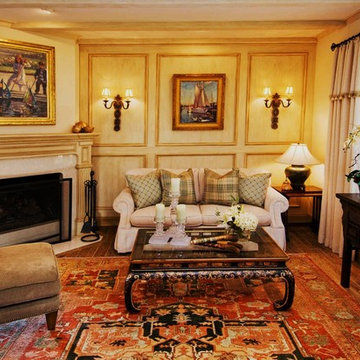
シアトルにある高級な中くらいなトラディショナルスタイルのおしゃれなリビング (ベージュの壁、無垢フローリング、テレビなし、標準型暖炉、石材の暖炉まわり、茶色い床) の写真
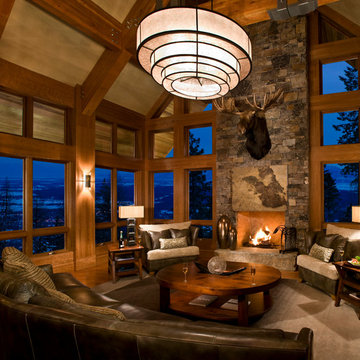
Laura Mettler
他の地域にある高級な広いラスティックスタイルのおしゃれなリビング (ベージュの壁、淡色無垢フローリング、標準型暖炉、石材の暖炉まわり、テレビなし、茶色い床) の写真
他の地域にある高級な広いラスティックスタイルのおしゃれなリビング (ベージュの壁、淡色無垢フローリング、標準型暖炉、石材の暖炉まわり、テレビなし、茶色い床) の写真

Breathtaking views of the incomparable Big Sur Coast, this classic Tuscan design of an Italian farmhouse, combined with a modern approach creates an ambiance of relaxed sophistication for this magnificent 95.73-acre, private coastal estate on California’s Coastal Ridge. Five-bedroom, 5.5-bath, 7,030 sq. ft. main house, and 864 sq. ft. caretaker house over 864 sq. ft. of garage and laundry facility. Commanding a ridge above the Pacific Ocean and Post Ranch Inn, this spectacular property has sweeping views of the California coastline and surrounding hills. “It’s as if a contemporary house were overlaid on a Tuscan farm-house ruin,” says decorator Craig Wright who created the interiors. The main residence was designed by renowned architect Mickey Muenning—the architect of Big Sur’s Post Ranch Inn, —who artfully combined the contemporary sensibility and the Tuscan vernacular, featuring vaulted ceilings, stained concrete floors, reclaimed Tuscan wood beams, antique Italian roof tiles and a stone tower. Beautifully designed for indoor/outdoor living; the grounds offer a plethora of comfortable and inviting places to lounge and enjoy the stunning views. No expense was spared in the construction of this exquisite estate.
Presented by Olivia Hsu Decker
+1 415.720.5915
+1 415.435.1600
Decker Bullock Sotheby's International Realty
木目調のリビング (石材の暖炉まわり、ベージュの壁、赤い壁) の写真
1
