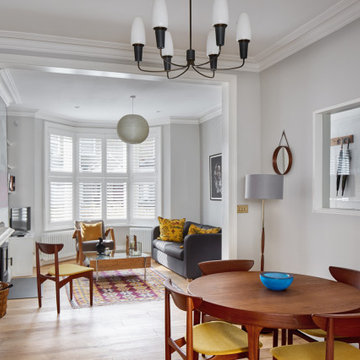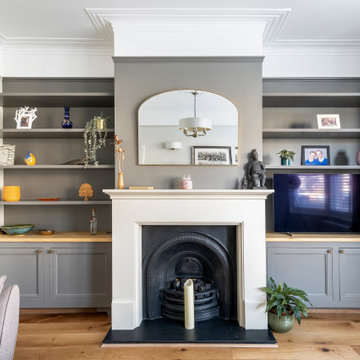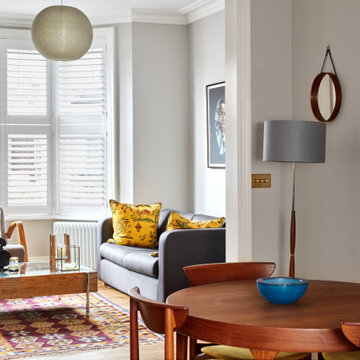白い応接間 (コーナー型テレビ、黒い壁、グレーの壁) の写真
絞り込み:
資材コスト
並び替え:今日の人気順
写真 1〜3 枚目(全 3 枚)

The refurbishment include on opening up and linking both the living room and the formal dining room to create a bigger room. An internal window was included on the dining room to allow for views to the corridor and adjacent stair, while at the same time allowing for natural light to circulate through the property.

From doctor's surgery to dream home ➡
Remember that beautiful Victorian renovation in Keynsham?
A young family needed space & flow, and we delivered! No need for extra square footage, just thoughtful reimagining.
Check out the transformation on our website: https://www.lacey-architecture.co.uk/extension-renovation/keynsham-renovations/

The refurbishment include on opening up and linking both the living room and the formal dining room to create a bigger room. An internal window was included on the dining room to allow for views to the corridor and adjacent stair, while at the same time allowing for natural light to circulate through the property.
白い応接間 (コーナー型テレビ、黒い壁、グレーの壁) の写真
1