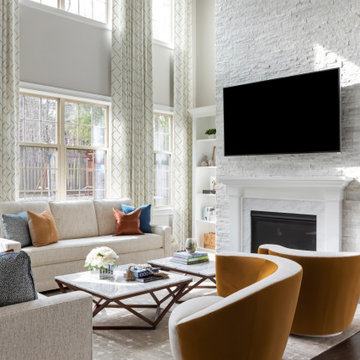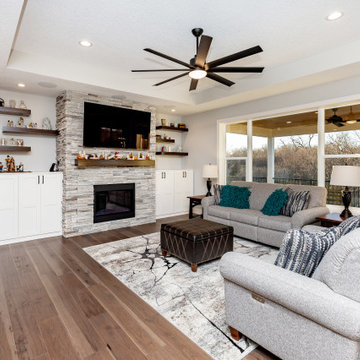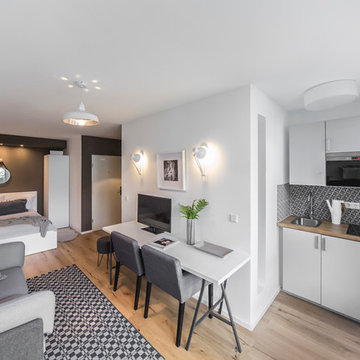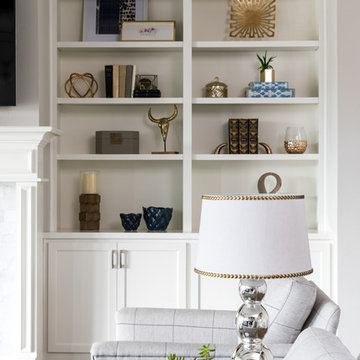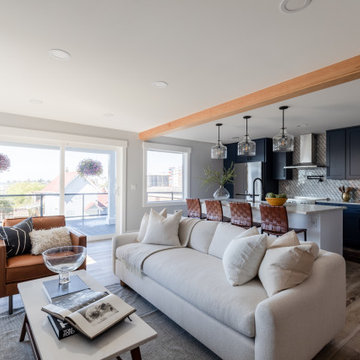白いリビング (ラミネートの床、無垢フローリング、グレーの壁) の写真
絞り込み:
資材コスト
並び替え:今日の人気順
写真 1〜20 枚目(全 2,203 枚)

オースティンにある広いトランジショナルスタイルのおしゃれなLDK (グレーの壁、無垢フローリング、壁掛け型テレビ、茶色い床) の写真

シカゴにあるトランジショナルスタイルのおしゃれなリビング (グレーの壁、無垢フローリング、標準型暖炉、石材の暖炉まわり、壁掛け型テレビ、茶色い床) の写真
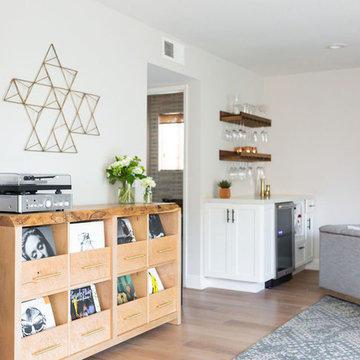
This living room got an upgraded look with the help of new paint, furnishings, fireplace tiling and the installation of a bar area. Our clients like to party and they host very often... so they needed a space off the kitchen where adults can make a cocktail and have a conversation while listening to music. We accomplished this with conversation style seating around a coffee table. We designed a custom built-in bar area with wine storage and beverage fridge, and floating shelves for storing stemware and glasses. The fireplace also got an update with beachy glazed tile installed in a herringbone pattern and a rustic pine mantel. The homeowners are also love music and have a large collection of vinyl records. We commissioned a custom record storage cabinet from Hansen Concepts which is a piece of art and a conversation starter of its own. The record storage unit is made of raw edge wood and the drawers are engraved with the lyrics of the client's favorite songs. It's a masterpiece and will be an heirloom for sure.
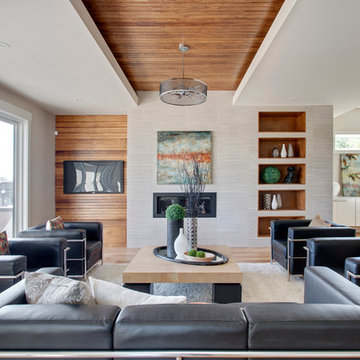
カルガリーにある広いミッドセンチュリースタイルのおしゃれなLDK (グレーの壁、無垢フローリング、横長型暖炉、タイルの暖炉まわり、壁掛け型テレビ) の写真
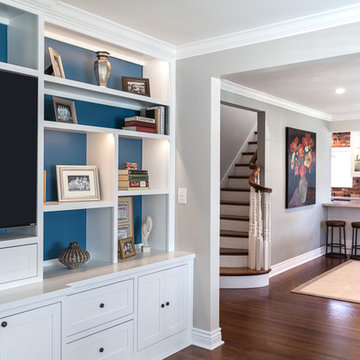
A pop of color behind the entertainment center.
サクラメントにあるお手頃価格の中くらいなトランジショナルスタイルのおしゃれなLDK (グレーの壁、無垢フローリング、暖炉なし、埋込式メディアウォール、茶色い床) の写真
サクラメントにあるお手頃価格の中くらいなトランジショナルスタイルのおしゃれなLDK (グレーの壁、無垢フローリング、暖炉なし、埋込式メディアウォール、茶色い床) の写真
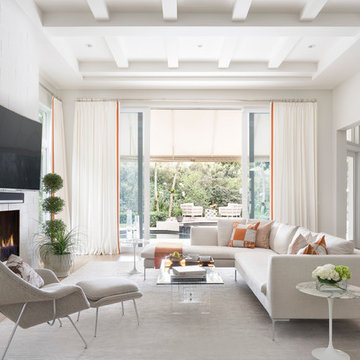
A gorgeous living room designed for an equestrian family in Wellington, FL. Hermes accents. Sectional by B&B Italia. Side chair by Knoll. Side tables by Knoll. Rug by NIBA. Custom drapery. Vintage coffee table. Barstools provided by client. Krista Watterworth Design Studio in Palm Beach Gardens, Florida. Home in Wellington Florida.
Paint color: Benjamin Moore Edgecomb Gray
Photography by Jessica Glynn.
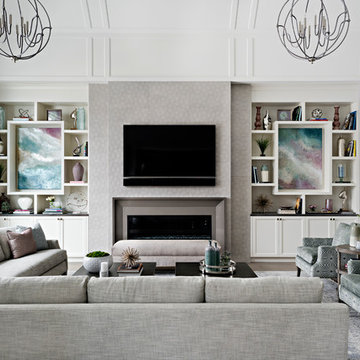
The living room offers a large space for the homeowners to socialize and entertain, while maintaining the comfort of their home. It outlooks into the kitchen and dining room spaces to offer an open concept floor plan, while still having defined rooms.
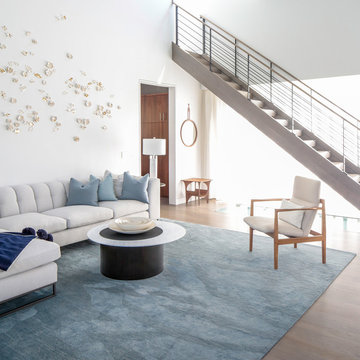
Modern luxury meets warm farmhouse in this Southampton home! Scandinavian inspired furnishings and light fixtures create a clean and tailored look, while the natural materials found in accent walls, casegoods, the staircase, and home decor hone in on a homey feel. An open-concept interior that proves less can be more is how we’d explain this interior. By accentuating the “negative space,” we’ve allowed the carefully chosen furnishings and artwork to steal the show, while the crisp whites and abundance of natural light create a rejuvenated and refreshed interior.
This sprawling 5,000 square foot home includes a salon, ballet room, two media rooms, a conference room, multifunctional study, and, lastly, a guest house (which is a mini version of the main house).
Project Location: Southamptons. Project designed by interior design firm, Betty Wasserman Art & Interiors. From their Chelsea base, they serve clients in Manhattan and throughout New York City, as well as across the tri-state area and in The Hamptons.
For more about Betty Wasserman, click here: https://www.bettywasserman.com/
To learn more about this project, click here: https://www.bettywasserman.com/spaces/southampton-modern-farmhouse/
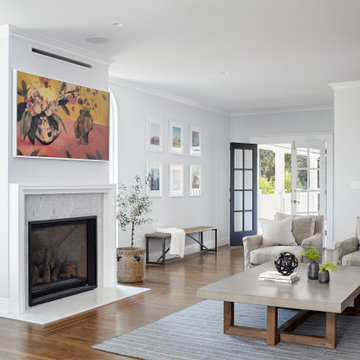
Baron Construction & Remodeling
Design Build Remodel Renovate
Victorian Home Renovation & Remodel
Kitchen Remodel and Relocation
2 Bathroom Additions and Remodel
1000 square foot deck
Interior Staircase
Exterior Staircase
New Front Porch
New Playroom
New Flooring
New Plumbing
New Electrical
New HVAC

カンザスシティにある高級な中くらいなカントリー風のおしゃれなリビングロフト (グレーの壁、標準型暖炉、壁掛け型テレビ、無垢フローリング、レンガの暖炉まわり、茶色い床) の写真
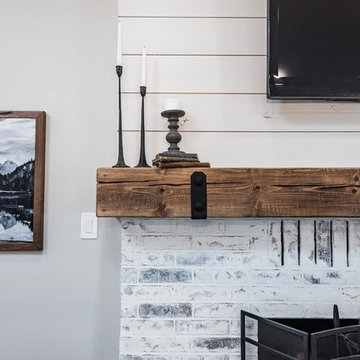
Darby Kate Photography
ダラスにある中くらいなカントリー風のおしゃれなLDK (グレーの壁、無垢フローリング、標準型暖炉、レンガの暖炉まわり、壁掛け型テレビ、茶色い床) の写真
ダラスにある中くらいなカントリー風のおしゃれなLDK (グレーの壁、無垢フローリング、標準型暖炉、レンガの暖炉まわり、壁掛け型テレビ、茶色い床) の写真

Photography by Stacy Bass. www.stacybassphotography.com
ニューヨークにある中くらいなビーチスタイルのおしゃれなLDK (グレーの壁、標準型暖炉、壁掛け型テレビ、ライブラリー、無垢フローリング、コンクリートの暖炉まわり、茶色い床) の写真
ニューヨークにある中くらいなビーチスタイルのおしゃれなLDK (グレーの壁、標準型暖炉、壁掛け型テレビ、ライブラリー、無垢フローリング、コンクリートの暖炉まわり、茶色い床) の写真
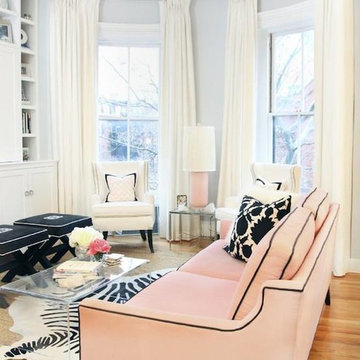
We love this room! The soft pink mixed with the black accents make this room a fun retreat.
The bendable rods can be ordered in our Houzz store online. Contact us today to get started on your project. 317-273-8343

This cozy lake cottage skillfully incorporates a number of features that would normally be restricted to a larger home design. A glance of the exterior reveals a simple story and a half gable running the length of the home, enveloping the majority of the interior spaces. To the rear, a pair of gables with copper roofing flanks a covered dining area that connects to a screened porch. Inside, a linear foyer reveals a generous staircase with cascading landing. Further back, a centrally placed kitchen is connected to all of the other main level entertaining spaces through expansive cased openings. A private study serves as the perfect buffer between the homes master suite and living room. Despite its small footprint, the master suite manages to incorporate several closets, built-ins, and adjacent master bath complete with a soaker tub flanked by separate enclosures for shower and water closet. Upstairs, a generous double vanity bathroom is shared by a bunkroom, exercise space, and private bedroom. The bunkroom is configured to provide sleeping accommodations for up to 4 people. The rear facing exercise has great views of the rear yard through a set of windows that overlook the copper roof of the screened porch below.
Builder: DeVries & Onderlinde Builders
Interior Designer: Vision Interiors by Visbeen
Photographer: Ashley Avila Photography
白いリビング (ラミネートの床、無垢フローリング、グレーの壁) の写真
1

