巨大な白いリビング (両方向型暖炉、白い床) の写真
絞り込み:
資材コスト
並び替え:今日の人気順
写真 1〜11 枚目(全 11 枚)
1/5

This house was built in Europe for a client passionate about concrete and wood.
The house has an area of 165sqm a warm family environment worked in modern style.
The family-style house contains Living Room, Kitchen with Dining table, 3 Bedrooms, 2 Bathrooms, Toilet, and Utility.
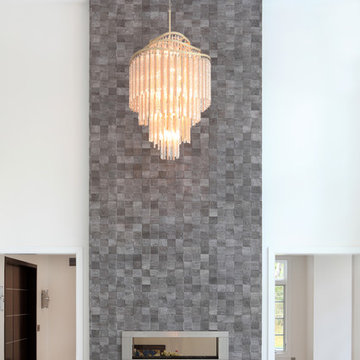
The two story tiled accent wall and double sided fireplace is the main focal point of this expansive space.
他の地域にあるラグジュアリーな巨大なモダンスタイルのおしゃれなリビング (白い壁、大理石の床、両方向型暖炉、石材の暖炉まわり、白い床) の写真
他の地域にあるラグジュアリーな巨大なモダンスタイルのおしゃれなリビング (白い壁、大理石の床、両方向型暖炉、石材の暖炉まわり、白い床) の写真

他の地域にある高級な巨大なコンテンポラリースタイルのおしゃれなリビング (白い壁、磁器タイルの床、両方向型暖炉、漆喰の暖炉まわり、埋込式メディアウォール、白い床、格子天井、アクセントウォール) の写真
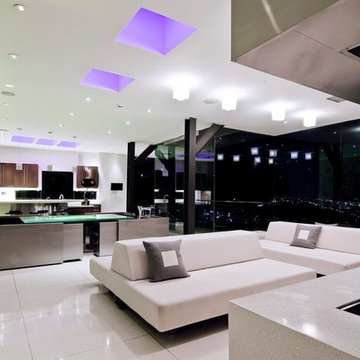
Harold Way Hollywood Hills modern luxury home open plan dining room, living room & kitchenn
ロサンゼルスにある巨大なモダンスタイルのおしゃれなリビング (白い壁、磁器タイルの床、両方向型暖炉、タイルの暖炉まわり、白い床、折り上げ天井、白い天井) の写真
ロサンゼルスにある巨大なモダンスタイルのおしゃれなリビング (白い壁、磁器タイルの床、両方向型暖炉、タイルの暖炉まわり、白い床、折り上げ天井、白い天井) の写真
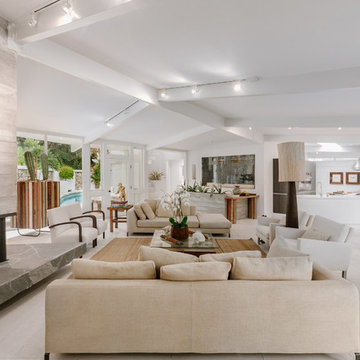
ロサンゼルスにあるラグジュアリーな巨大なミッドセンチュリースタイルのおしゃれなリビング (白い壁、両方向型暖炉、コンクリートの暖炉まわり、テレビなし、白い床) の写真
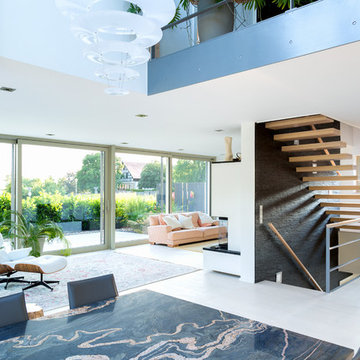
Philipp Stickel, http://neochic.de
シュトゥットガルトにある高級な巨大なコンテンポラリースタイルのおしゃれなリビング (白い壁、両方向型暖炉、漆喰の暖炉まわり、白い床、テレビなし) の写真
シュトゥットガルトにある高級な巨大なコンテンポラリースタイルのおしゃれなリビング (白い壁、両方向型暖炉、漆喰の暖炉まわり、白い床、テレビなし) の写真
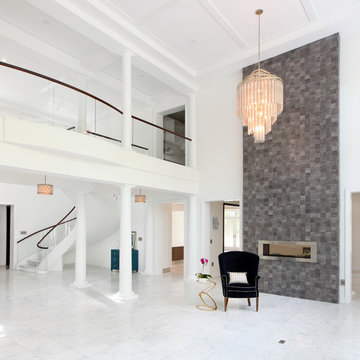
A view of the main living area including the center hall colonade with the balcony walkway above connecting the two wings of the home. The two story tiled accent wall and double sided fireplace will host a cozy living room.
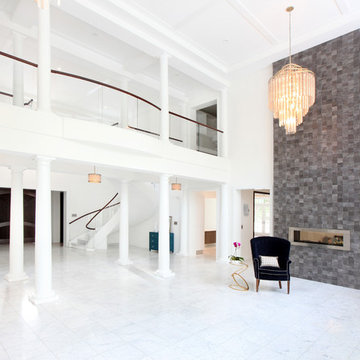
A wide angle view of the main living area including the center hall colonade with the balcony walkway above connecting the two wings of the home. The two story tiled accent wall and double sided fireplace will host a cozy living room.
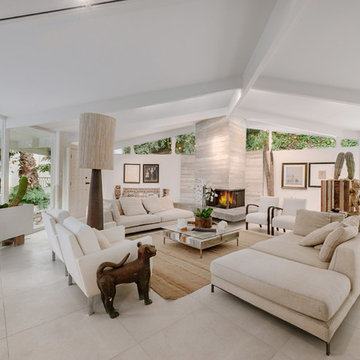
ロサンゼルスにあるラグジュアリーな巨大なミッドセンチュリースタイルのおしゃれなリビング (白い壁、両方向型暖炉、コンクリートの暖炉まわり、テレビなし、白い床) の写真
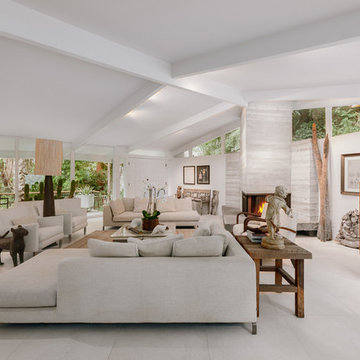
ロサンゼルスにあるラグジュアリーな巨大なミッドセンチュリースタイルのおしゃれなリビング (白い壁、両方向型暖炉、コンクリートの暖炉まわり、テレビなし、白い床) の写真
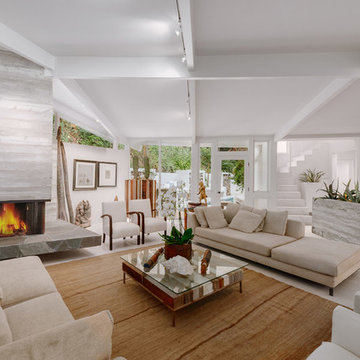
ロサンゼルスにあるラグジュアリーな巨大なミッドセンチュリースタイルのおしゃれなリビング (白い壁、両方向型暖炉、コンクリートの暖炉まわり、テレビなし、白い床) の写真
巨大な白いリビング (両方向型暖炉、白い床) の写真
1