白いリビング (横長型暖炉、スレートの床、トラバーチンの床、グレーの床、白い床) の写真
絞り込み:
資材コスト
並び替え:今日の人気順
写真 1〜9 枚目(全 9 枚)

The entryway opens up into a stunning open concept great room featuring high ceilings, a custom stone fireplace with built in shelves and a dark stone tiled floor.
The large white sofas and neutral walls capture incoming natural light from the oversized windows and reflect it throughout the room, creating a very bright, open and welcoming space.
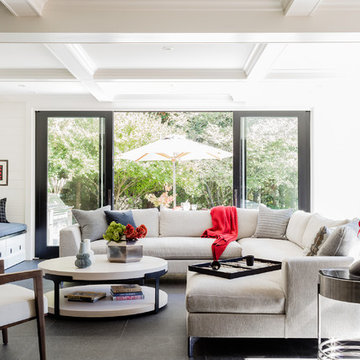
Photography by Michael J. Lee
ボストンにあるラグジュアリーな中くらいなコンテンポラリースタイルのおしゃれなリビング (白い壁、スレートの床、横長型暖炉、石材の暖炉まわり、壁掛け型テレビ、グレーの床) の写真
ボストンにあるラグジュアリーな中くらいなコンテンポラリースタイルのおしゃれなリビング (白い壁、スレートの床、横長型暖炉、石材の暖炉まわり、壁掛け型テレビ、グレーの床) の写真
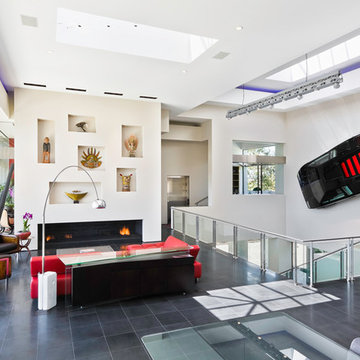
The custom home client requested that his vintage Lamborghini be mounted to the wall. Architect Fleetwood Joiner designed a special skylight so that the car could be lowered in by crane after construction.
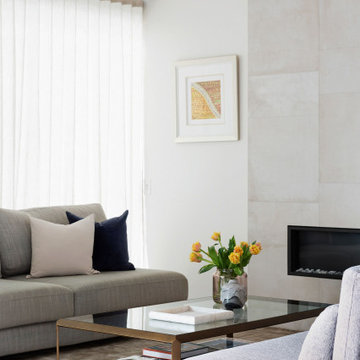
The furniture placement can be reconfigured to open up the space or around the new fireplace.
シドニーにある高級な中くらいなコンテンポラリースタイルのおしゃれなLDK (白い壁、トラバーチンの床、横長型暖炉、タイルの暖炉まわり、白い床) の写真
シドニーにある高級な中くらいなコンテンポラリースタイルのおしゃれなLDK (白い壁、トラバーチンの床、横長型暖炉、タイルの暖炉まわり、白い床) の写真
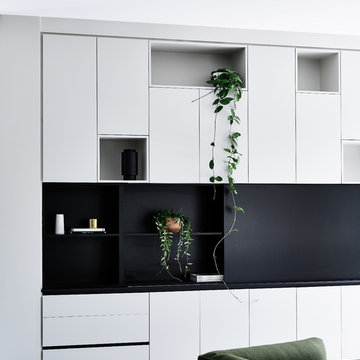
Photographer Alex Reinders
メルボルンにある高級な広いコンテンポラリースタイルのおしゃれなLDK (グレーの壁、スレートの床、横長型暖炉、石材の暖炉まわり、内蔵型テレビ、グレーの床) の写真
メルボルンにある高級な広いコンテンポラリースタイルのおしゃれなLDK (グレーの壁、スレートの床、横長型暖炉、石材の暖炉まわり、内蔵型テレビ、グレーの床) の写真
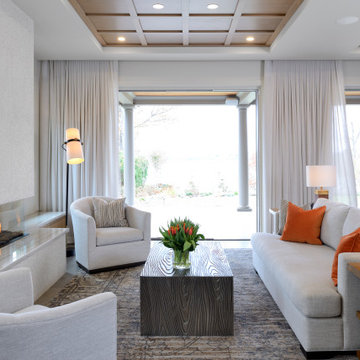
トロントにあるラグジュアリーな巨大なモダンスタイルのおしゃれなリビング (白い壁、スレートの床、横長型暖炉、石材の暖炉まわり、グレーの床、格子天井) の写真
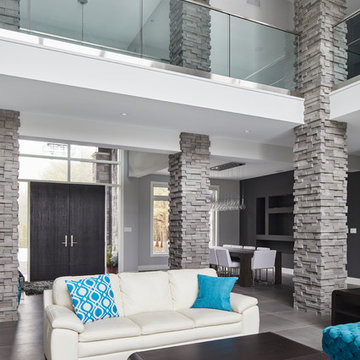
Cool grey stone pillars are used throughout the room for both modern aesthetic and to segment the open concept design to create a better flow within the space.
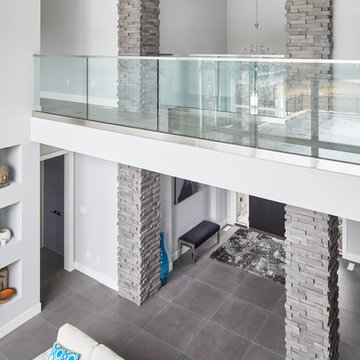
The spacious great room opens into the opulent entryway and features a second floor loft-style walkway with clear glass railings which runs the full length of the room.
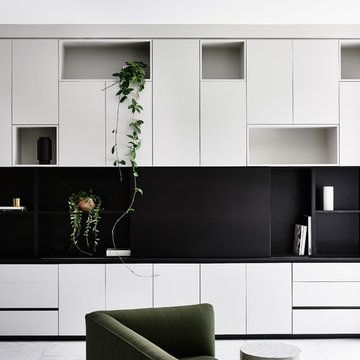
Photographer Alex Reinders
メルボルンにある高級な広いコンテンポラリースタイルのおしゃれなLDK (グレーの壁、スレートの床、横長型暖炉、石材の暖炉まわり、内蔵型テレビ、グレーの床) の写真
メルボルンにある高級な広いコンテンポラリースタイルのおしゃれなLDK (グレーの壁、スレートの床、横長型暖炉、石材の暖炉まわり、内蔵型テレビ、グレーの床) の写真
白いリビング (横長型暖炉、スレートの床、トラバーチンの床、グレーの床、白い床) の写真
1