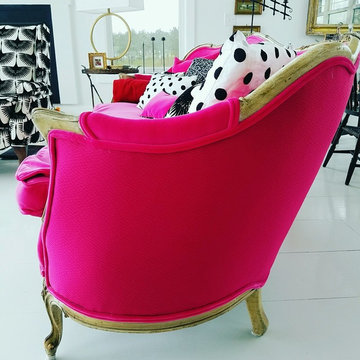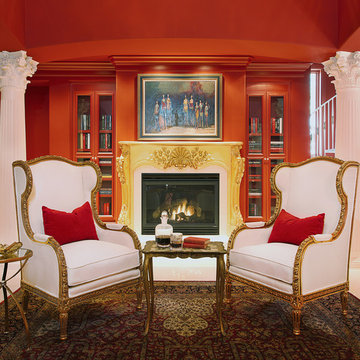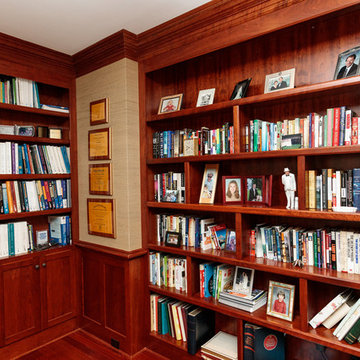赤いリビング (木材の暖炉まわり、マルチカラーの床、白い床) の写真
絞り込み:
資材コスト
並び替え:今日の人気順
写真 1〜4 枚目(全 4 枚)
1/5

Earthy tones and rich colors evolve together at this Laurel Hollow Manor that graces the North Shore. An ultra comfortable leather Chesterfield sofa and a mix of 19th century antiques gives this grand room a feel of relaxed but rich ambiance.

One of the favorite features of The Farmhouse Living room is the flamingo colored velvet antique French Provincial sofa named Priscilla, that is layered with all Dawn D Totty Custom Designed Pillows.
Sofa Upholstery by- Nissa Scheeler

オースティンにある中くらいなトラディショナルスタイルのおしゃれなリビング (赤い壁、標準型暖炉、木材の暖炉まわり、テレビなし、白い床) の写真

http://8pheasantrun.com
Welcome to this sought after North Wayland colonial located at the end of a cul-de-sac lined with beautiful trees. The front door opens to a grand foyer with gleaming hardwood floors throughout and attention to detail around every corner. The formal living room leads into the dining room which has access to the spectacular chef's kitchen. The large eat-in breakfast area has french doors overlooking the picturesque backyard. The open floor plan features a majestic family room with a cathedral ceiling and an impressive stone fireplace. The back staircase is architecturally handsome and conveniently located off of the kitchen and family room giving access to the bedrooms upstairs. The master bedroom is not to be missed with a stunning en suite master bath equipped with a double vanity sink, wine chiller and a large walk in closet. The additional spacious bedrooms all feature en-suite baths. The finished basement includes potential wine cellar, a large play room and an exercise room.
赤いリビング (木材の暖炉まわり、マルチカラーの床、白い床) の写真
1