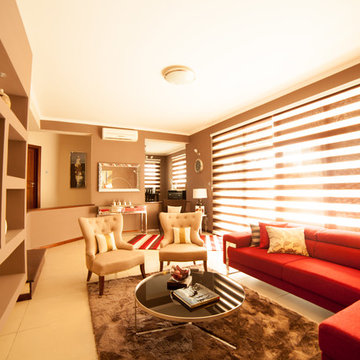オレンジのリビング (埋込式メディアウォール、茶色い壁) の写真
絞り込み:
資材コスト
並び替え:今日の人気順
写真 1〜10 枚目(全 10 枚)
1/4
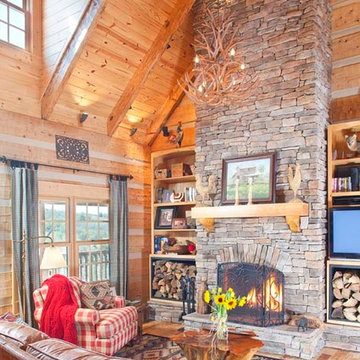
The living area in the great room features a stone chimney that extends the height of the wall. Built-in book shelves on provide storage for firewood, a television, and decorative items.
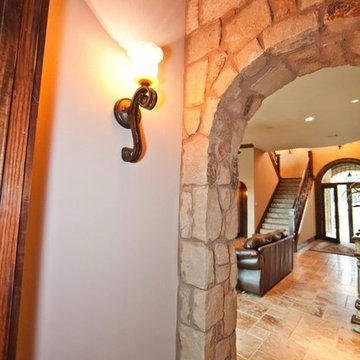
This fantastic Tuscan Home was designed by JMC Designs and built by Collinas Design and Construction
オースティンにある地中海スタイルのおしゃれな独立型リビング (茶色い壁、ライムストーンの床、暖炉なし、埋込式メディアウォール) の写真
オースティンにある地中海スタイルのおしゃれな独立型リビング (茶色い壁、ライムストーンの床、暖炉なし、埋込式メディアウォール) の写真
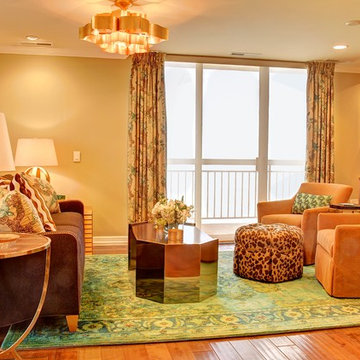
Doug Aylsworth of Still Capture Photography
クリーブランドにあるお手頃価格の中くらいなトランジショナルスタイルのおしゃれなリビング (濃色無垢フローリング、埋込式メディアウォール、茶色い壁、暖炉なし) の写真
クリーブランドにあるお手頃価格の中くらいなトランジショナルスタイルのおしゃれなリビング (濃色無垢フローリング、埋込式メディアウォール、茶色い壁、暖炉なし) の写真
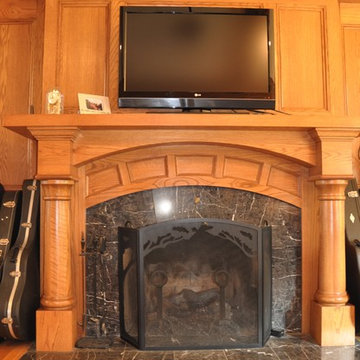
fireplace surround in red oak
シカゴにある高級な広いトラディショナルスタイルのおしゃれなリビングロフト (茶色い壁、無垢フローリング、標準型暖炉、木材の暖炉まわり、埋込式メディアウォール、茶色い床) の写真
シカゴにある高級な広いトラディショナルスタイルのおしゃれなリビングロフト (茶色い壁、無垢フローリング、標準型暖炉、木材の暖炉まわり、埋込式メディアウォール、茶色い床) の写真
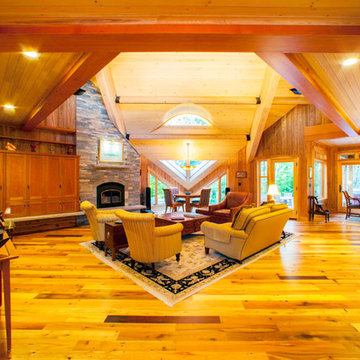
Dietrich Floeter
他の地域にある広いラスティックスタイルのおしゃれなLDK (淡色無垢フローリング、標準型暖炉、石材の暖炉まわり、埋込式メディアウォール、茶色い壁) の写真
他の地域にある広いラスティックスタイルのおしゃれなLDK (淡色無垢フローリング、標準型暖炉、石材の暖炉まわり、埋込式メディアウォール、茶色い壁) の写真
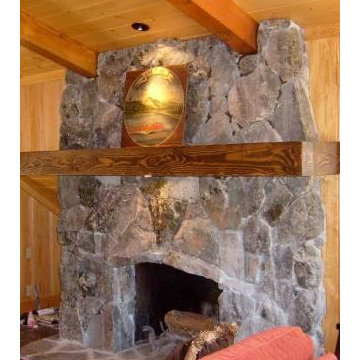
New stone hearth.
Photo by Studio B6
サクラメントにある高級な中くらいなラスティックスタイルのおしゃれなリビング (茶色い壁、無垢フローリング、木材の暖炉まわり、埋込式メディアウォール) の写真
サクラメントにある高級な中くらいなラスティックスタイルのおしゃれなリビング (茶色い壁、無垢フローリング、木材の暖炉まわり、埋込式メディアウォール) の写真
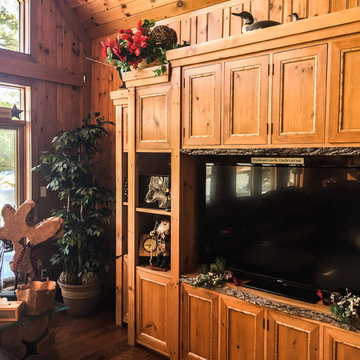
Cottage Construction Complete. Garage Addition to be commenced in Spring 2017.
This large open-concept custom cottage overlooking the lake is what every getaway is looking for. Boasting high cathedral ceiling in the Great room with a gas fireplace, 5 bedrooms, 3 baths, Screened-In Porch, Large Gourmet Kitchen with Adjacent Dining Room and Office on 2nd Floor overlooking the lake. This place was everything the owner needed (and then some), but was lacking an attached Garage which was something they desired when looking to move to cottage country full time.
Adding the Garage adjacent to the Kitchen and adding a transition room with a stairwell with access to the loft above the Garage, makes this addition function perfectly. The 3-Car Garage adds plenty of storage for the owner and adds a Gift Wrapping Area, Home Gym and Additional Storage Room.
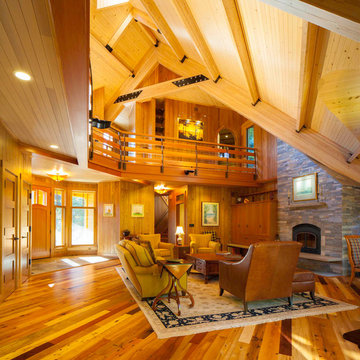
Dietrich Floeter
他の地域にある広いラスティックスタイルのおしゃれなLDK (淡色無垢フローリング、標準型暖炉、石材の暖炉まわり、埋込式メディアウォール、茶色い壁) の写真
他の地域にある広いラスティックスタイルのおしゃれなLDK (淡色無垢フローリング、標準型暖炉、石材の暖炉まわり、埋込式メディアウォール、茶色い壁) の写真
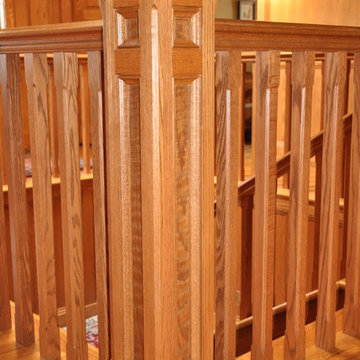
newel post in red oak
シカゴにある高級な広いトラディショナルスタイルのおしゃれなリビングロフト (茶色い壁、無垢フローリング、標準型暖炉、木材の暖炉まわり、埋込式メディアウォール、茶色い床) の写真
シカゴにある高級な広いトラディショナルスタイルのおしゃれなリビングロフト (茶色い壁、無垢フローリング、標準型暖炉、木材の暖炉まわり、埋込式メディアウォール、茶色い床) の写真
オレンジのリビング (埋込式メディアウォール、茶色い壁) の写真
1
