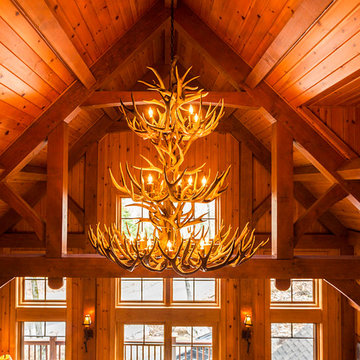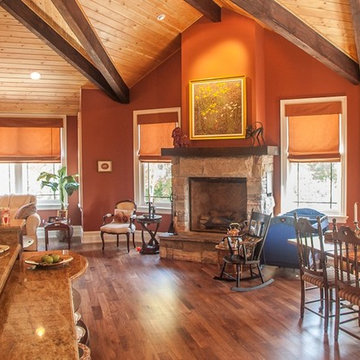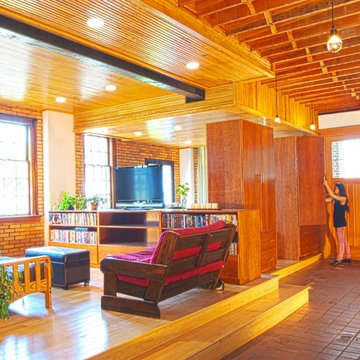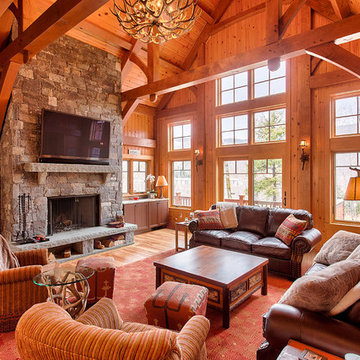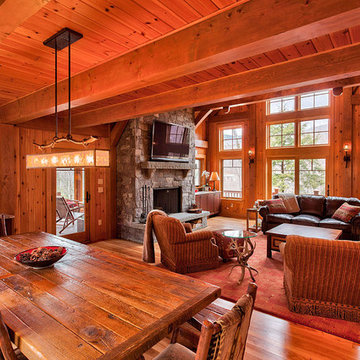巨大なオレンジの、黄色いリビング (茶色い壁) の写真
絞り込み:
資材コスト
並び替え:今日の人気順
写真 1〜20 枚目(全 20 枚)
1/5

This Country Manor was designed with the clients' love of everything "Old England" in mind. Attention to detail and extraordinary craftsmanship, as well as the incorporation of state of the art amenities, were required to make this couple's dream home a reality.
www.press1photos.com

Broad pine and Douglas fir ceiling spans the loft area, living/dining/kitchen below, master suite to the left, decked patios view all directions, sitting area at loft
Patrick Coulie
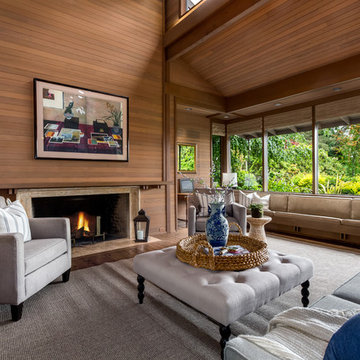
シアトルにあるラグジュアリーな巨大なコンテンポラリースタイルのおしゃれなLDK (茶色い壁、無垢フローリング、標準型暖炉、石材の暖炉まわり、茶色い床) の写真
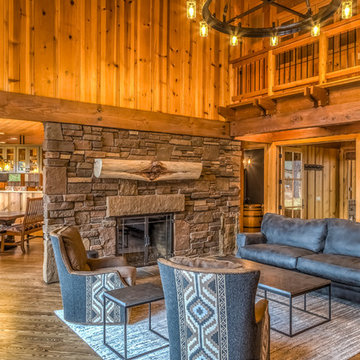
Beautiful high ceilings with lots of wood and log accents, A wood burning fireplace with stone surround and log mantel in the beautiful Black Butte Ranch home. Photography by The Hidden Touch.
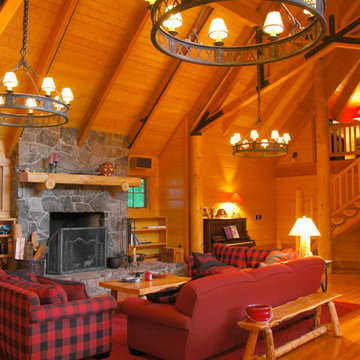
Large lodge-style home designed around this central Great Room with stone fireplace at rear and dining bay opposite. two wings separate family members (adults and kids) for privacy and fun. Log stair connects to open upstairs sitting area. Scissor trusses, log columns, exposed rafters and pine ceiling organizes and unifies the space visually.
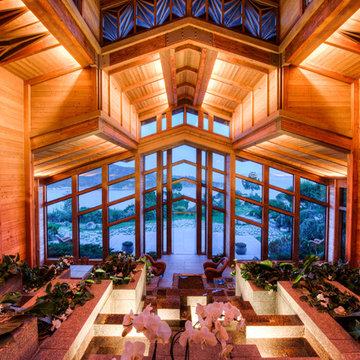
This dramatic contemporary residence features extraordinary design with magnificent views of Angel Island, the Golden Gate Bridge, and the ever changing San Francisco Bay. The amazing great room has soaring 36 foot ceilings, a Carnelian granite cascading waterfall flanked by stairways on each side, and an unique patterned sky roof of redwood and cedar. The 57 foyer windows and glass double doors are specifically designed to frame the world class views. Designed by world-renowned architect Angela Danadjieva as her personal residence, this unique architectural masterpiece features intricate woodwork and innovative environmental construction standards offering an ecological sanctuary with the natural granite flooring and planters and a 10 ft. indoor waterfall. The fluctuating light filtering through the sculptured redwood ceilings creates a reflective and varying ambiance. Other features include a reinforced concrete structure, multi-layered slate roof, a natural garden with granite and stone patio leading to a lawn overlooking the San Francisco Bay. Completing the home is a spacious master suite with a granite bath, an office / second bedroom featuring a granite bath, a third guest bedroom suite and a den / 4th bedroom with bath. Other features include an electronic controlled gate with a stone driveway to the two car garage and a dumb waiter from the garage to the granite kitchen.
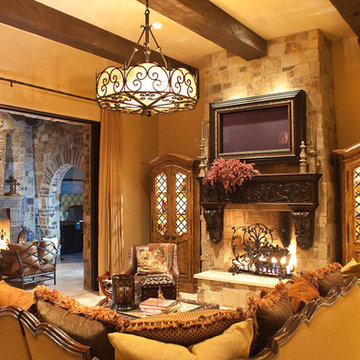
We definitely approve of this family with its cozy fireplace, custom furniture, and wood beams.
フェニックスにあるラグジュアリーな巨大なラスティックスタイルのおしゃれなリビング (茶色い壁、トラバーチンの床、標準型暖炉、石材の暖炉まわり、壁掛け型テレビ) の写真
フェニックスにあるラグジュアリーな巨大なラスティックスタイルのおしゃれなリビング (茶色い壁、トラバーチンの床、標準型暖炉、石材の暖炉まわり、壁掛け型テレビ) の写真
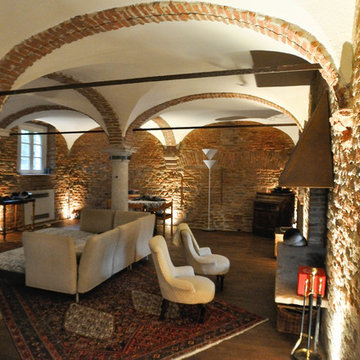
Ristrutturazione completa
Ampia villa in città, all'interno di un contesto storico unico. Spazi ampi e moderni suddivisi su due piani.
L'intervento è stato un importante restauro dell'edificio ma è anche caratterizzato da scelte che hanno permesso di far convivere storico e moderno in spazi ricercati e raffinati.
Sala svago e tv. Sono presenti tappeti ed è evidente il camino passante tra questa stanza ed il salone principale. Evidenti le volte a crociera che connotano il locale che antecedentemente era adibito a stalla. Le murature in mattoni a vista sono stati accuratamente ristrutturati
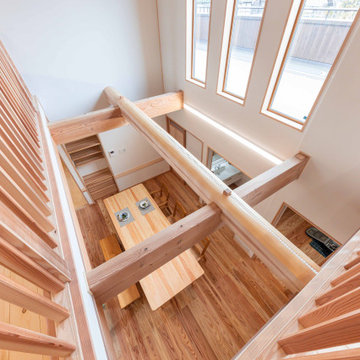
階段を上がると2Fのホールがセカンドリビングとなっています。
お子さんたちが友人をつれてきたり、1Fのリビングに来客があれば、セカンドリビングが大活躍します。
大規模なこのお家は空間がすべてつながっているため、この空間もリビングのエアコン一台で十分過ごせるスペースとなっています。
他の地域にあるお手頃価格の巨大な和モダンなおしゃれなLDK (茶色い壁、淡色無垢フローリング、壁掛け型テレビ、茶色い床、クロスの天井、壁紙、白い天井) の写真
他の地域にあるお手頃価格の巨大な和モダンなおしゃれなLDK (茶色い壁、淡色無垢フローリング、壁掛け型テレビ、茶色い床、クロスの天井、壁紙、白い天井) の写真
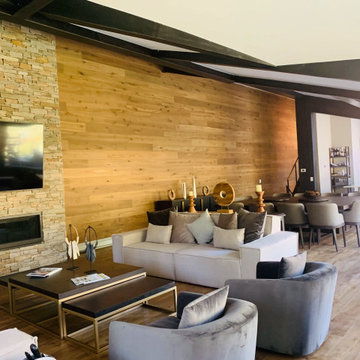
Our commitment to excellence extends beyond the new addition, as we meticulously remodeled the entire house to ensure a cohesive and harmonious aesthetic. Every room reflects a balance of functionality and elegance, with premium materials and thoughtful design choices that elevate the overall living experience. One of the standout features of this project is the addition of a new level to the home, providing not just additional space but an entirely new dimension to the property. The centerpiece of this expansion is the breathtaking living room that captures the essence of mountain luxury. Adorned with a magnificent wood-beamed, vaulted ceiling, this space seamlessly blends the warmth of natural elements with the grandeur of expansive design.
The living room, the heart of the home, now boasts panoramic views and an inviting ambiance that extends to a deck, where the beauty of the outdoors is effortlessly brought inside. Whether you're entertaining guests or enjoying a quiet evening with your family, this living room is designed to be the perfect retreat.
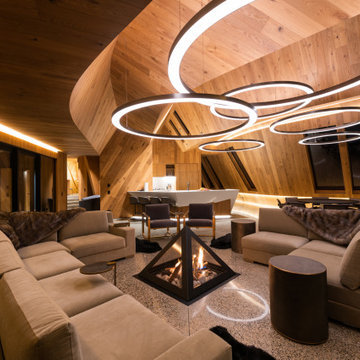
他の地域にある巨大なモダンスタイルのおしゃれなLDK (茶色い壁、コンクリートの床、標準型暖炉、コンクリートの暖炉まわり、グレーの床、板張り天井、羽目板の壁) の写真
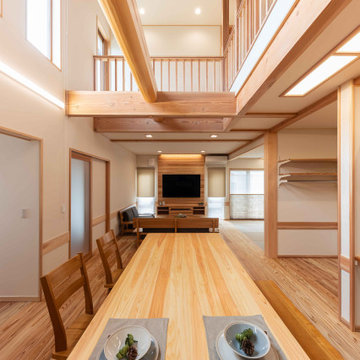
大家族が一家団欒できるリビングとなりました。
他の地域にあるラグジュアリーな巨大な和モダンなおしゃれなLDK (茶色い壁、淡色無垢フローリング、壁掛け型テレビ、茶色い床、クロスの天井、壁紙、白い天井) の写真
他の地域にあるラグジュアリーな巨大な和モダンなおしゃれなLDK (茶色い壁、淡色無垢フローリング、壁掛け型テレビ、茶色い床、クロスの天井、壁紙、白い天井) の写真
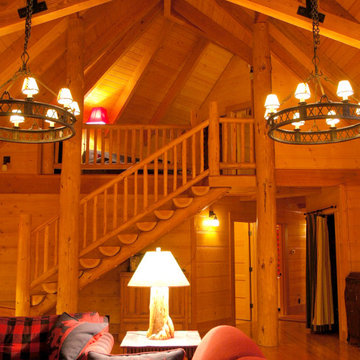
GREAT ROOM with log stair to upper guest bedrooms (adult wing). Guest rooms above and below. All walls are faced with pine boards, no gyp board in the lodge.
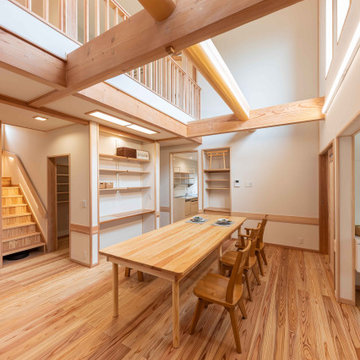
大家族が一家団欒できるリビングとなりました。
他の地域にあるラグジュアリーな巨大な和モダンなおしゃれなLDK (茶色い壁、淡色無垢フローリング、壁掛け型テレビ、茶色い床、クロスの天井、壁紙、白い天井) の写真
他の地域にあるラグジュアリーな巨大な和モダンなおしゃれなLDK (茶色い壁、淡色無垢フローリング、壁掛け型テレビ、茶色い床、クロスの天井、壁紙、白い天井) の写真

大家族が一家団欒できるリビングとなりました。
他の地域にあるラグジュアリーな巨大な和モダンなおしゃれなLDK (茶色い壁、淡色無垢フローリング、壁掛け型テレビ、茶色い床、クロスの天井、壁紙、白い天井) の写真
他の地域にあるラグジュアリーな巨大な和モダンなおしゃれなLDK (茶色い壁、淡色無垢フローリング、壁掛け型テレビ、茶色い床、クロスの天井、壁紙、白い天井) の写真
巨大なオレンジの、黄色いリビング (茶色い壁) の写真
1
