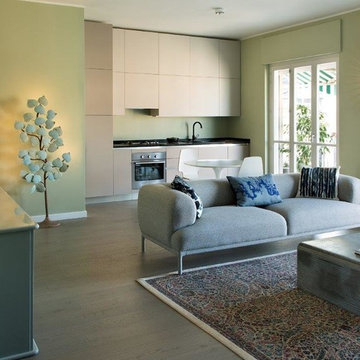緑色のリビングロフト (グレーの床) の写真
絞り込み:
資材コスト
並び替え:今日の人気順
写真 1〜12 枚目(全 12 枚)
1/4

Ground up project featuring an aluminum storefront style window system that connects the interior and exterior spaces. Modern design incorporates integral color concrete floors, Boffi cabinets, two fireplaces with custom stainless steel flue covers. Other notable features include an outdoor pool, solar domestic hot water system and custom Honduran mahogany siding and front door.
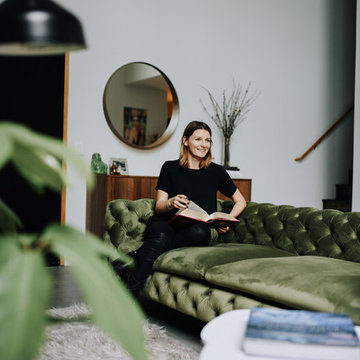
Residential space in North Park's newest building by Jeff Svitak. Space was decorated for a couple who support local artists and love music. We started with a soft velvet sofa (color: moss) that instantly softened this large concrete space. While working around this sofa, we came across the walnut furniture set - it blended right in with the earthy feel we were going for. Plants have a power of bringing any space to life so we added the intertwining money tree and a soft green tree (supposed to be a fast grower). Once the furnishings were in, we added the artwork - a final touch to make this space a client's home.
photo - Hale Productions

Echo Park, CA - Complete Accessory Dwelling Unit Build; Great Room
Cement tiled flooring, clear glass windows, doors, cabinets, recessed lighting, staircase, catwalk, Kitchen island, Kitchen appliances and matching coffee tables.
Please follow the following link in order to see the published article in Dwell Magazine.
https://www.dwell.com/article/backyard-cottage-adu-los-angeles-dac353a2
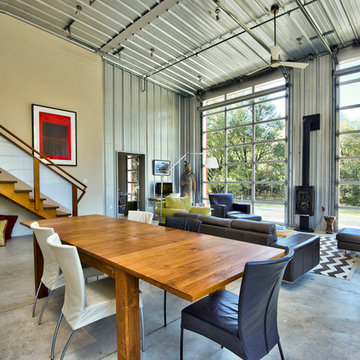
C. Peterson
サンフランシスコにあるお手頃価格の中くらいなインダストリアルスタイルのおしゃれなリビングロフト (グレーの壁、ラミネートの床、横長型暖炉、グレーの床) の写真
サンフランシスコにあるお手頃価格の中くらいなインダストリアルスタイルのおしゃれなリビングロフト (グレーの壁、ラミネートの床、横長型暖炉、グレーの床) の写真
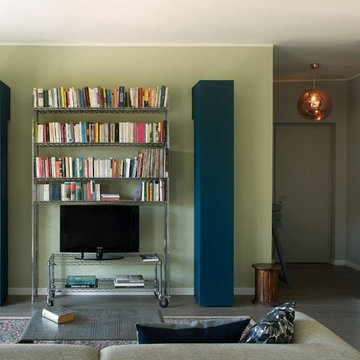
photo Francesco Arena
トゥーリンにある中くらいなコンテンポラリースタイルのおしゃれなリビングロフト (緑の壁、塗装フローリング、埋込式メディアウォール、グレーの床) の写真
トゥーリンにある中くらいなコンテンポラリースタイルのおしゃれなリビングロフト (緑の壁、塗装フローリング、埋込式メディアウォール、グレーの床) の写真
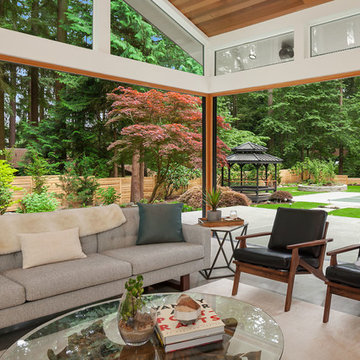
Matthew Gallant
シアトルにあるコンテンポラリースタイルのおしゃれなリビング (白い壁、コンクリートの床、両方向型暖炉、金属の暖炉まわり、壁掛け型テレビ、グレーの床) の写真
シアトルにあるコンテンポラリースタイルのおしゃれなリビング (白い壁、コンクリートの床、両方向型暖炉、金属の暖炉まわり、壁掛け型テレビ、グレーの床) の写真
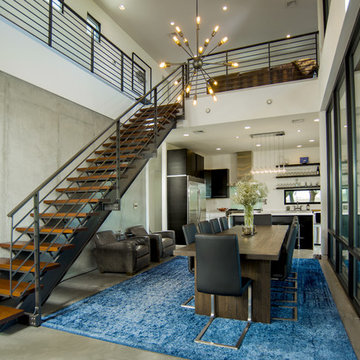
Rob Downey
オーランドにある高級な広いモダンスタイルのおしゃれなリビングロフト (グレーの壁、コンクリートの床、暖炉なし、グレーの床) の写真
オーランドにある高級な広いモダンスタイルのおしゃれなリビングロフト (グレーの壁、コンクリートの床、暖炉なし、グレーの床) の写真
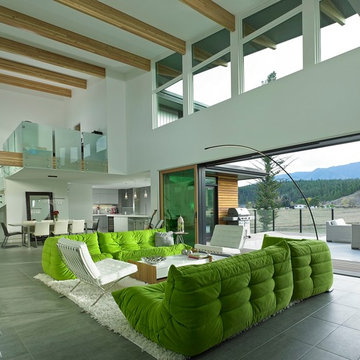
These homeowners love the clean modern look which fits this home perfectly. With their large patio doors, they are able to enjoy all aspects of their home at the same time.
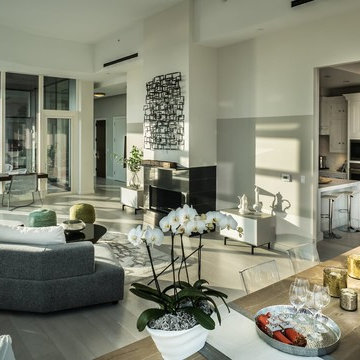
H Series by European home installed in the Millennium Tower in Boston, MA.
Photo courtesy of MP Boston.
ボストンにあるラグジュアリーな広いモダンスタイルのおしゃれなリビングロフト (白い壁、淡色無垢フローリング、標準型暖炉、タイルの暖炉まわり、テレビなし、グレーの床) の写真
ボストンにあるラグジュアリーな広いモダンスタイルのおしゃれなリビングロフト (白い壁、淡色無垢フローリング、標準型暖炉、タイルの暖炉まわり、テレビなし、グレーの床) の写真
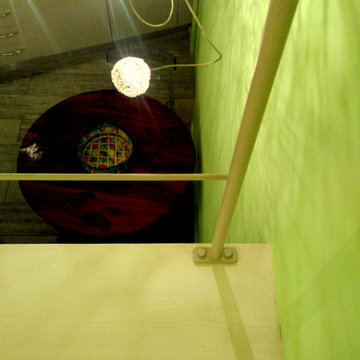
Il tavolo da pranzo antico visto da sopra il soppalco in legno bianco.
ミラノにあるお手頃価格の中くらいなコンテンポラリースタイルのおしゃれなリビングロフト (白い壁、磁器タイルの床、グレーの床) の写真
ミラノにあるお手頃価格の中くらいなコンテンポラリースタイルのおしゃれなリビングロフト (白い壁、磁器タイルの床、グレーの床) の写真
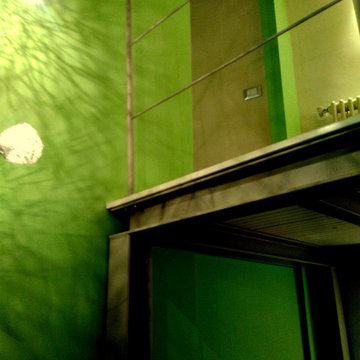
Vista dei due varchi di ingresso nella parete verde a tutta altezza e della struttura portante del soppalco realizzata icon putrelle in ferro verniciato a sostegno dei tavolati di legno portanti del pavimento.
緑色のリビングロフト (グレーの床) の写真
1
