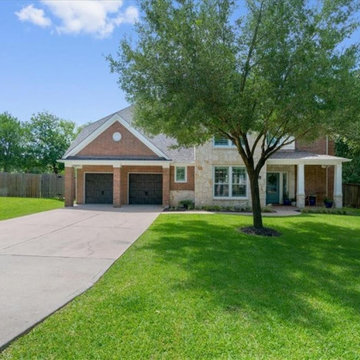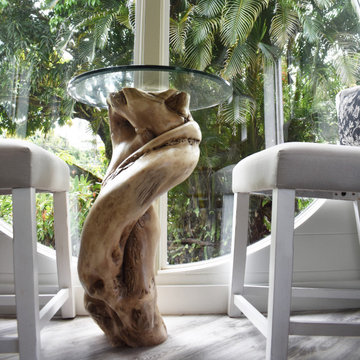緑色のリビング (クッションフロア、塗装板張りの壁) の写真
絞り込み:
資材コスト
並び替え:今日の人気順
写真 1〜2 枚目(全 2 枚)
1/4

Here is a full remodel executed by Tayton Construction. This home was originally 3,500 sqft. Half way through the remodel, we discovered a huge dead space on the second floor. The owner wanted to convert it to a 5th bedroom. We called an engineer, added the required supports for the flooring, added a window (aka egress), a fire alarm, and a closet to make this an official bedroom.
We remodeled this (now) 4,000 sqft home in less than 45 days.

A Drift wood table stem found on the beaches of Hawaii.
I love working with clients that have ideas that I have been waiting to bring to life. All of the owner requests were things I had been wanting to try in an Oasis model. The table and seating area in the circle window bump out that normally had a bar spanning the window; the round tub with the rounded tiled wall instead of a typical angled corner shower; an extended loft making a big semi circle window possible that follows the already curved roof. These were all ideas that I just loved and was happy to figure out. I love how different each unit can turn out to fit someones personality.
The Oasis model is known for its giant round window and shower bump-out as well as 3 roof sections (one of which is curved). The Oasis is built on an 8x24' trailer. We build these tiny homes on the Big Island of Hawaii and ship them throughout the Hawaiian Islands.
緑色のリビング (クッションフロア、塗装板張りの壁) の写真
1