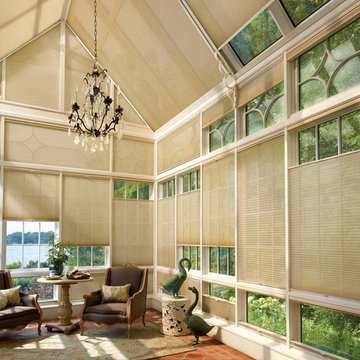緑色の、黄色い独立型リビング (赤い床) の写真
絞り込み:
資材コスト
並び替え:今日の人気順
写真 1〜8 枚目(全 8 枚)
1/5
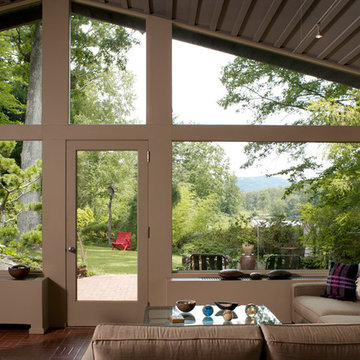
This mid-century mountain modern home was originally designed in the early 1950s. The house has ample windows that provide dramatic views of the adjacent lake and surrounding woods. The current owners wanted to only enhance the home subtly, not alter its original character. The majority of exterior and interior materials were preserved, while the plan was updated with an enhanced kitchen and master suite. Added daylight to the kitchen was provided by the installation of a new operable skylight. New large format porcelain tile and walnut cabinets in the master suite provided a counterpoint to the primarily painted interior with brick floors.
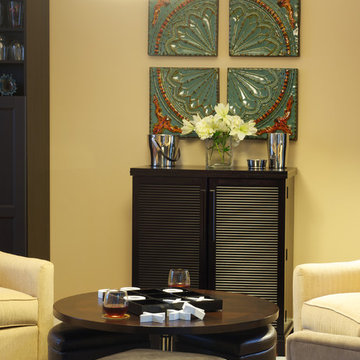
We converted this unused living room into a family game room with comfortable chairs, an adjustable height coffee table and a bar. Perfect for evenings at home with the family or friends. Greg Tinius, Tinius Photography
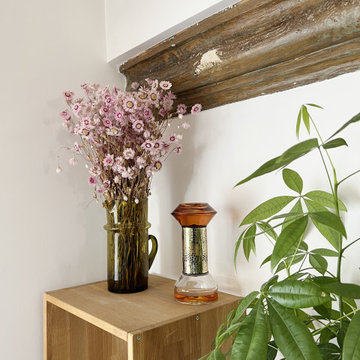
他の地域にあるお手頃価格のエクレクティックスタイルのおしゃれな独立型リビング (白い壁、テラコッタタイルの床、標準型暖炉、テレビなし、赤い床、表し梁) の写真
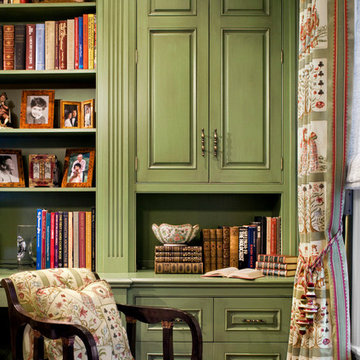
Robert Benson Photography
ブリッジポートにある中くらいなトラディショナルスタイルのおしゃれなリビング (標準型暖炉、カーペット敷き、赤い床) の写真
ブリッジポートにある中くらいなトラディショナルスタイルのおしゃれなリビング (標準型暖炉、カーペット敷き、赤い床) の写真
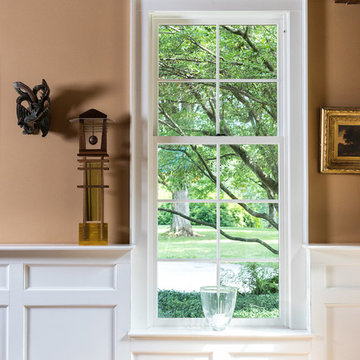
The living area of this turn of the century carriage barn was where the carriages once were parked. Saved and repaired and patched the bead board ceiling. New windows and doors and tile pavers with radiant heat were added. Door leads to second floor where grooms used to sleep over the horses below.
Aaron Thompson photographer
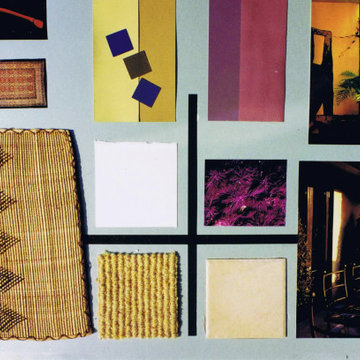
Sample boards were provided as part of the interior design package. Starting with the the coir carpet as a guiding principle, we selected materials and colour ways that complemented the clients' interests and tastes including tiles, paint colours and furnishings
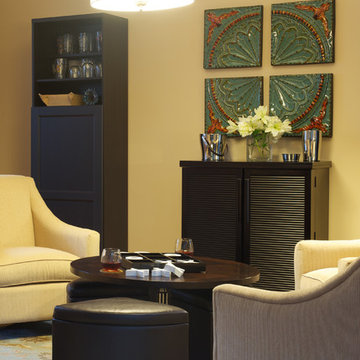
We converted this unused living room into a family game room with comfortable chairs, an adjustable height coffee table and a bar. Perfect for evenings at home with the family or friends. Greg Tinius, Tinius Photography
緑色の、黄色い独立型リビング (赤い床) の写真
1
