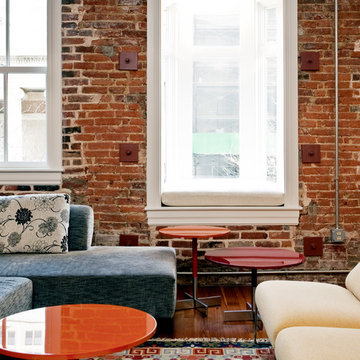グレーのリビング (青いソファ、アクセントウォール、ペルシャ絨毯) の写真
絞り込み:
資材コスト
並び替え:今日の人気順
写真 61〜80 枚目(全 428 枚)
1/5
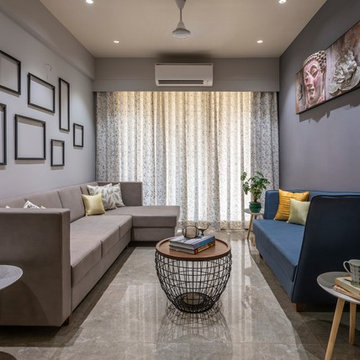
Photographix | Ira Gosalia
アフマダーバードにあるおしゃれな独立型リビング (グレーの壁、グレーの床、青いソファ) の写真
アフマダーバードにあるおしゃれな独立型リビング (グレーの壁、グレーの床、青いソファ) の写真
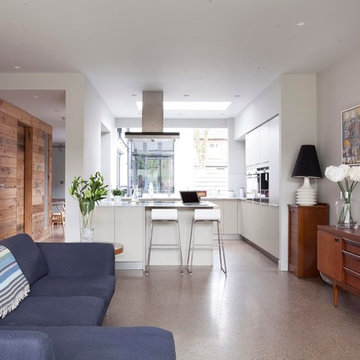
Large window in kitchen looks back towards the original house
ダブリンにあるミッドセンチュリースタイルのおしゃれなリビング (青いソファ) の写真
ダブリンにあるミッドセンチュリースタイルのおしゃれなリビング (青いソファ) の写真
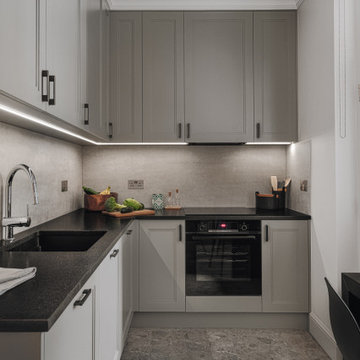
Maida Vale Apartment in Photos: A Visual Journey
Tucked away in the serene enclave of Maida Vale, London, lies an apartment that stands as a testament to the harmonious blend of eclectic modern design and traditional elegance, masterfully brought to life by Jolanta Cajzer of Studio 212. This transformative journey from a conventional space to a breathtaking interior is vividly captured through the lens of the acclaimed photographer, Tom Kurek, and further accentuated by the vibrant artworks of Kris Cieslak.
The apartment's architectural canvas showcases tall ceilings and a layout that features two cozy bedrooms alongside a lively, light-infused living room. The design ethos, carefully curated by Jolanta Cajzer, revolves around the infusion of bright colors and the strategic placement of mirrors. This thoughtful combination not only magnifies the sense of space but also bathes the apartment in a natural light that highlights the meticulous attention to detail in every corner.
Furniture selections strike a perfect harmony between the vivacity of modern styles and the grace of classic elegance. Artworks in bold hues stand in conversation with timeless timber and leather, creating a rich tapestry of textures and styles. The inclusion of soft, plush furnishings, characterized by their modern lines and chic curves, adds a layer of comfort and contemporary flair, inviting residents and guests alike into a warm embrace of stylish living.
Central to the living space, Kris Cieslak's artworks emerge as focal points of colour and emotion, bridging the gap between the tangible and the imaginative. Featured prominently in both the living room and bedroom, these paintings inject a dynamic vibrancy into the apartment, mirroring the life and energy of Maida Vale itself. The art pieces not only complement the interior design but also narrate a story of inspiration and creativity, making the apartment a living gallery of modern artistry.
Photographed with an eye for detail and a sense of spatial harmony, Tom Kurek's images capture the essence of the Maida Vale apartment. Each photograph is a window into a world where design, art, and light converge to create an ambience that is both visually stunning and deeply comforting.
This Maida Vale apartment is more than just a living space; it's a showcase of how contemporary design, when intertwined with artistic expression and captured through skilled photography, can create a home that is both a sanctuary and a source of inspiration. It stands as a beacon of style, functionality, and artistic collaboration, offering a warm welcome to all who enter.
Hashtags:
#JolantaCajzerDesign #TomKurekPhotography #KrisCieslakArt #EclecticModern #MaidaValeStyle #LondonInteriors #BrightAndBold #MirrorMagic #SpaceEnhancement #ModernMeetsTraditional #VibrantLivingRoom #CozyBedrooms #ArtInDesign #DesignTransformation #UrbanChic #ClassicElegance #ContemporaryFlair #StylishLiving #TrendyInteriors #LuxuryHomesLondon

コーンウォールにある高級な小さな北欧スタイルのおしゃれなLDK (青い壁、淡色無垢フローリング、標準型暖炉、金属の暖炉まわり、据え置き型テレビ、表し梁、アクセントウォール) の写真
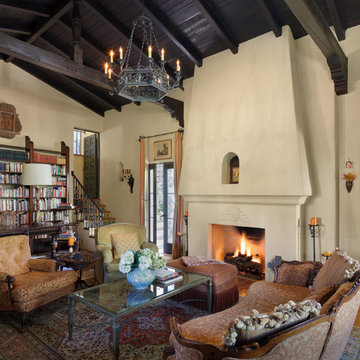
Eric Staudenmaier
ロサンゼルスにある地中海スタイルのおしゃれなリビング (ライブラリー、無垢フローリング、標準型暖炉、ペルシャ絨毯) の写真
ロサンゼルスにある地中海スタイルのおしゃれなリビング (ライブラリー、無垢フローリング、標準型暖炉、ペルシャ絨毯) の写真
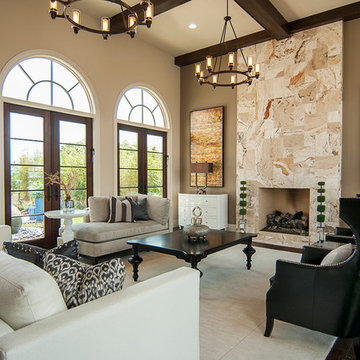
The stone feature fireplace creates a dramatic focal point in this space. The stained beams in the ceiling and stained casing around the windows creates a warmth and balance that we love!
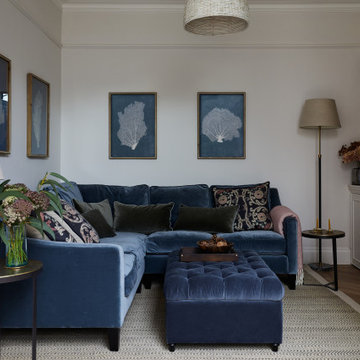
We installed panelling, a wall mounted TV, herringbone oak parquet, a velvet corner sofa & storage ottoman in the tv snug of the Balham Traditional Family Home

This luxurious interior tells a story of more than a modern condo building in the heart of Philadelphia. It unfolds to reveal layers of history through Persian rugs, a mix of furniture styles, and has unified it all with an unexpected color story.
The palette for this riverfront condo is grounded in natural wood textures and green plants that allow for a playful tension that feels both fresh and eclectic in a metropolitan setting.
The high-rise unit boasts a long terrace with a western exposure that we outfitted with custom Lexington outdoor furniture distinct in its finishes and balance between fun and sophistication.
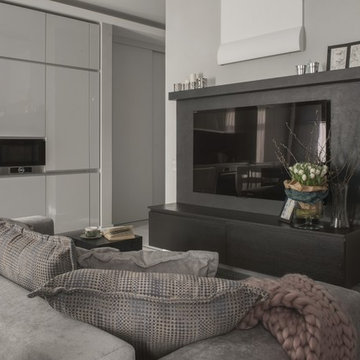
архитектор Илона Болейшиц. фотограф Меликсенцева Ольга
モスクワにあるお手頃価格の小さなコンテンポラリースタイルのおしゃれなリビング (グレーの壁、暖炉なし、壁掛け型テレビ、ラミネートの床、グレーの床、折り上げ天井、壁紙、アクセントウォール、白い天井、グレーと黒) の写真
モスクワにあるお手頃価格の小さなコンテンポラリースタイルのおしゃれなリビング (グレーの壁、暖炉なし、壁掛け型テレビ、ラミネートの床、グレーの床、折り上げ天井、壁紙、アクセントウォール、白い天井、グレーと黒) の写真
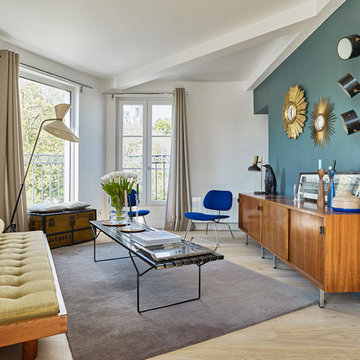
Vincent RUFFE
パリにあるミッドセンチュリースタイルのおしゃれなリビング (マルチカラーの壁、淡色無垢フローリング、暖炉なし、テレビなし、ベージュの床、アクセントウォール) の写真
パリにあるミッドセンチュリースタイルのおしゃれなリビング (マルチカラーの壁、淡色無垢フローリング、暖炉なし、テレビなし、ベージュの床、アクセントウォール) の写真

The Pearl is a Contemporary styled Florida Tropical home. The Pearl was designed and built by Josh Wynne Construction. The design was a reflection of the unusually shaped lot which is quite pie shaped. This green home is expected to achieve the LEED Platinum rating and is certified Energy Star, FGBC Platinum and FPL BuildSmart. Photos by Ryan Gamma
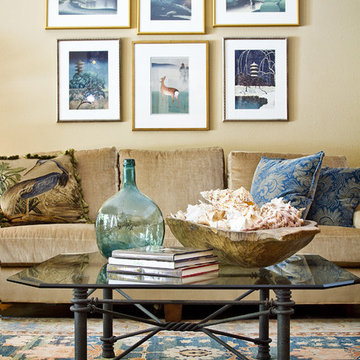
Brio Photography
Winner of ASID 2010 ASID Design Excellence Awards
オースティンにあるトランジショナルスタイルのおしゃれなリビング (ベージュの壁、ペルシャ絨毯) の写真
オースティンにあるトランジショナルスタイルのおしゃれなリビング (ベージュの壁、ペルシャ絨毯) の写真
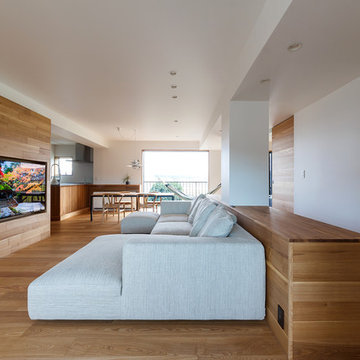
re.haus-tn / photo by 山根徹也
神戸にあるコンテンポラリースタイルのおしゃれなリビング (白い壁、無垢フローリング、壁掛け型テレビ、茶色い床、アクセントウォール) の写真
神戸にあるコンテンポラリースタイルのおしゃれなリビング (白い壁、無垢フローリング、壁掛け型テレビ、茶色い床、アクセントウォール) の写真
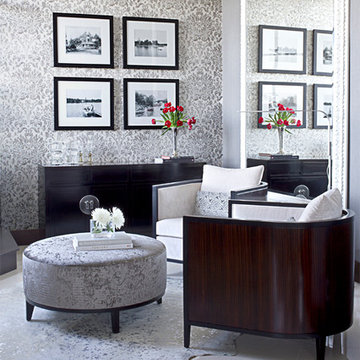
Interior design: ZWADA home - Don Zwarych and Kyo Sada
Photography: Kyo Sada
バンクーバーにある小さなトランジショナルスタイルのおしゃれなリビング (グレーの壁、テレビなし、磁器タイルの床、アクセントウォール) の写真
バンクーバーにある小さなトランジショナルスタイルのおしゃれなリビング (グレーの壁、テレビなし、磁器タイルの床、アクセントウォール) の写真
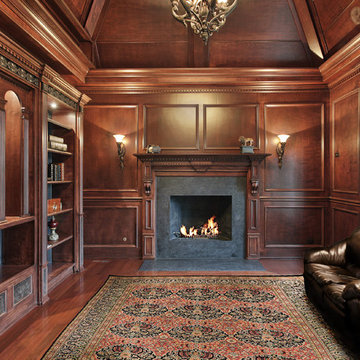
ボルチモアにある中くらいなトラディショナルスタイルのおしゃれなリビング (茶色い壁、濃色無垢フローリング、標準型暖炉、コンクリートの暖炉まわり、テレビなし、茶色い床、ペルシャ絨毯) の写真

Sun, sand, surf, and some homosexuality. Welcome to Ptown! Our home is inspired by summer breezes, local flair, and a passion for togetherness. We created layers using natural fibers, textual grasscloths, “knotty” artwork, and one-of-a-kind vintage finds. Brass metals, exposed ceiling planks, and unkempt linens provide beachside casualness.

Klopf Architecture and Outer space Landscape Architects designed a new warm, modern, open, indoor-outdoor home in Los Altos, California. Inspired by mid-century modern homes but looking for something completely new and custom, the owners, a couple with two children, bought an older ranch style home with the intention of replacing it.
Created on a grid, the house is designed to be at rest with differentiated spaces for activities; living, playing, cooking, dining and a piano space. The low-sloping gable roof over the great room brings a grand feeling to the space. The clerestory windows at the high sloping roof make the grand space light and airy.
Upon entering the house, an open atrium entry in the middle of the house provides light and nature to the great room. The Heath tile wall at the back of the atrium blocks direct view of the rear yard from the entry door for privacy.
The bedrooms, bathrooms, play room and the sitting room are under flat wing-like roofs that balance on either side of the low sloping gable roof of the main space. Large sliding glass panels and pocketing glass doors foster openness to the front and back yards. In the front there is a fenced-in play space connected to the play room, creating an indoor-outdoor play space that could change in use over the years. The play room can also be closed off from the great room with a large pocketing door. In the rear, everything opens up to a deck overlooking a pool where the family can come together outdoors.
Wood siding travels from exterior to interior, accentuating the indoor-outdoor nature of the house. Where the exterior siding doesn’t come inside, a palette of white oak floors, white walls, walnut cabinetry, and dark window frames ties all the spaces together to create a uniform feeling and flow throughout the house. The custom cabinetry matches the minimal joinery of the rest of the house, a trim-less, minimal appearance. Wood siding was mitered in the corners, including where siding meets the interior drywall. Wall materials were held up off the floor with a minimal reveal. This tight detailing gives a sense of cleanliness to the house.
The garage door of the house is completely flush and of the same material as the garage wall, de-emphasizing the garage door and making the street presentation of the house kinder to the neighborhood.
The house is akin to a custom, modern-day Eichler home in many ways. Inspired by mid-century modern homes with today’s materials, approaches, standards, and technologies. The goals were to create an indoor-outdoor home that was energy-efficient, light and flexible for young children to grow. This 3,000 square foot, 3 bedroom, 2.5 bathroom new house is located in Los Altos in the heart of the Silicon Valley.
Klopf Architecture Project Team: John Klopf, AIA, and Chuang-Ming Liu
Landscape Architect: Outer space Landscape Architects
Structural Engineer: ZFA Structural Engineers
Staging: Da Lusso Design
Photography ©2018 Mariko Reed
Location: Los Altos, CA
Year completed: 2017
グレーのリビング (青いソファ、アクセントウォール、ペルシャ絨毯) の写真
4
