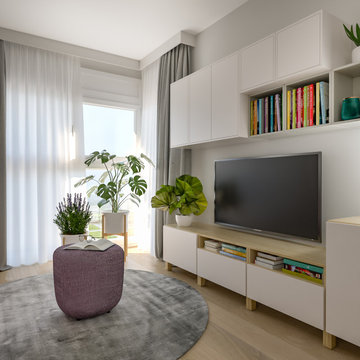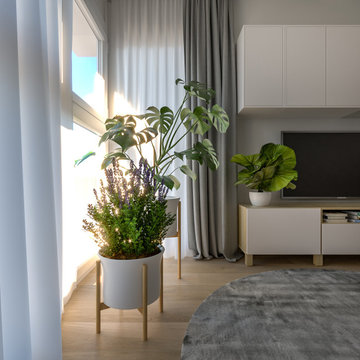グレーのリビング (テラコッタタイルの床、クッションフロア、マルチカラーの壁) の写真
絞り込み:
資材コスト
並び替え:今日の人気順
写真 1〜15 枚目(全 15 枚)
1/5
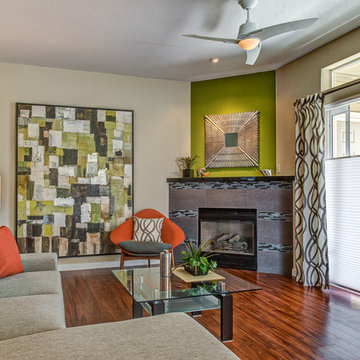
Budget-friendly contemporary condo remodel with lively color block design motif is inspired by the homeowners modern art collection. Pet-friendly Fruitwood vinyl plank flooring flows from the kitchen throughout the public spaces and into the bath as a unifying element. Brushed aluminum thermofoil cabinetry provides a soft neutral in contrast to the highly-figured wood pattern in the flooring.
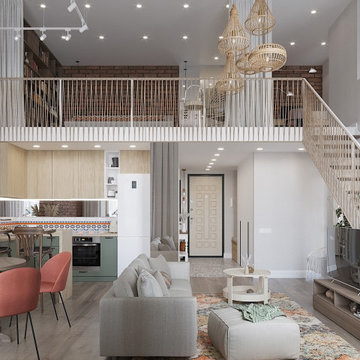
サンクトペテルブルクにあるお手頃価格の中くらいなミッドセンチュリースタイルのおしゃれなリビングロフト (マルチカラーの壁、クッションフロア、暖炉なし、据え置き型テレビ、茶色い床、レンガ壁) の写真
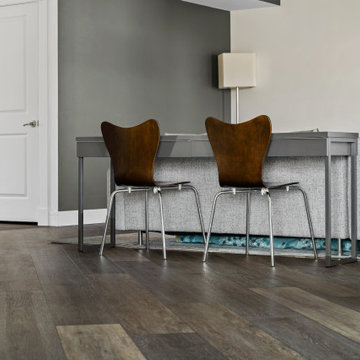
Bold, dramatic, inspiring. With color variation that never grows old, this floor is not for the faint of heart. But for those who follow where Dover leads, there is nothing quite like it.
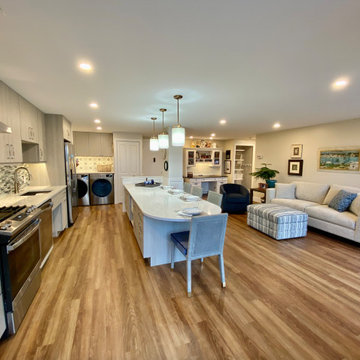
The new open plan living/dining room. The countertop that contains all the appliances is at standard height of 36". Although the sink has a recessed wheelchair accessible approach, maintaining the 36" counter height allows our client to stand and put dishes away in the cabinets above. The kitchen island is for dining and meal prep and is the "command central" of the apartment . Beneath the kitchen island are four drawers for the food pantry, a microwave, pots and pan drawers within easy reach to the cooktop and storage drawers. There is 48" between the kitchen island and the island to allow for easy wheelchair access, while full wheelchair turns are made easy on either end of the island. The living room leaves plenty of space for her wheelchair to join the sitting area while the ottoman in front of the sofa serves as a footrest or place to put things when a tray is placed on top of it. The ottoman pulls the room together with a multi color fabric much like a rug would do...we were not able to have a rug in the space due to space limitations as well as the need to keep an open path behind the dining chairs.
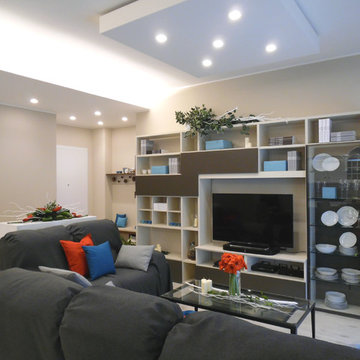
Open space ricavato eliminando i tramezzi che dividevano ingresso e due camere.
Dalla porta d'ingresso si accede ad una prima zona appendiabiti e svuotatasche progettata e realizzata su misura, che sfrutta interamente una nicchia esistente.
Proseguendo si accede alla zona conversazione/tv valorizzata da una parete attrezzata dai colori fango e corda.
A pavimento sono stati posati dei listoni in pvc ad effetto legno, con posa flottante.
Sulla sinistra si vede parte di un armadio progettato e realizzato su misura, laccato con lo stesso colore delle pareti.
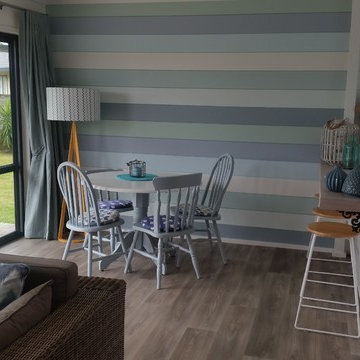
Jackie Jones
他の地域にある低価格の中くらいなビーチスタイルのおしゃれなLDK (マルチカラーの壁、クッションフロア、グレーの床) の写真
他の地域にある低価格の中くらいなビーチスタイルのおしゃれなLDK (マルチカラーの壁、クッションフロア、グレーの床) の写真
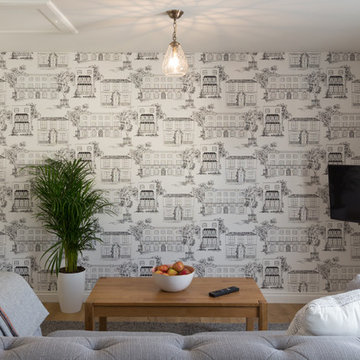
Photographer: Nick Wilcox Brown
サセックスにある低価格の中くらいなおしゃれなリビング (マルチカラーの壁、クッションフロア、壁掛け型テレビ) の写真
サセックスにある低価格の中くらいなおしゃれなリビング (マルチカラーの壁、クッションフロア、壁掛け型テレビ) の写真
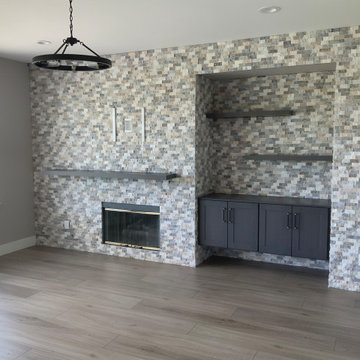
Beautiful accent stone wall with floating shelves and cabinet, fireplace mantel, lighting, vinyl flooring
ロサンゼルスにあるモダンスタイルのおしゃれなLDK (マルチカラーの壁、クッションフロア、石材の暖炉まわり、壁掛け型テレビ、グレーの床) の写真
ロサンゼルスにあるモダンスタイルのおしゃれなLDK (マルチカラーの壁、クッションフロア、石材の暖炉まわり、壁掛け型テレビ、グレーの床) の写真
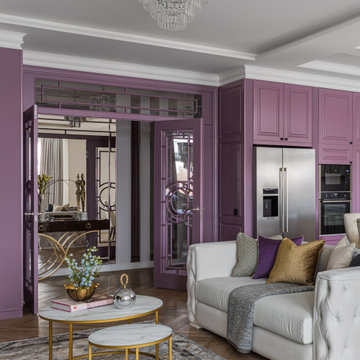
Видео обзор квартиры смотрите здесь:
YouTube: https://youtu.be/y3eGzYcDaHo
RuTube: https://rutube.ru/video/a574020d99fb5d2aeb4ff457df1a1b28/
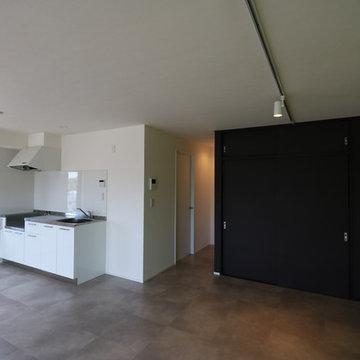
キッチンの背中側には寝室(個室)。収納はエントランスまで続く焦げ茶のボリュームに見せてます。
東京都下にある低価格の中くらいなモダンスタイルのおしゃれなリビング (マルチカラーの壁、クッションフロア、暖炉なし、テレビなし、マルチカラーの床) の写真
東京都下にある低価格の中くらいなモダンスタイルのおしゃれなリビング (マルチカラーの壁、クッションフロア、暖炉なし、テレビなし、マルチカラーの床) の写真
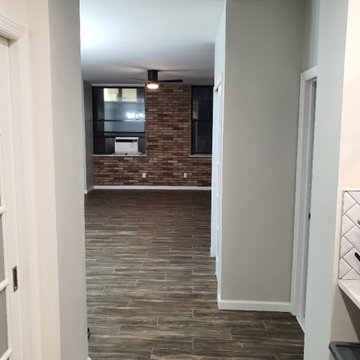
Renovated with Cozy Heat elements embedded in concrete under tile floor surface. Brick wall on window side & sound proofed throughout.
ニューヨークにあるお手頃価格の中くらいなモダンスタイルのおしゃれなLDK (ライブラリー、マルチカラーの壁、テラコッタタイルの床、茶色い床) の写真
ニューヨークにあるお手頃価格の中くらいなモダンスタイルのおしゃれなLDK (ライブラリー、マルチカラーの壁、テラコッタタイルの床、茶色い床) の写真
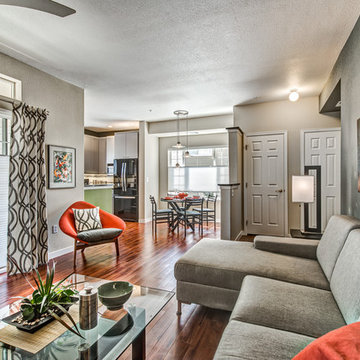
Budget-friendly contemporary condo remodel with lively color block design motif is inspired by the homeowners modern art collection. Pet-friendly Fruitwood vinyl plank flooring flows from the kitchen throughout the public spaces and into the bath as a unifying element. Brushed aluminum thermofoil cabinetry provides a soft neutral in contrast to the highly-figured wood pattern in the flooring.
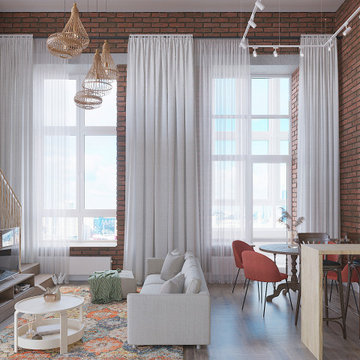
サンクトペテルブルクにあるお手頃価格の中くらいなミッドセンチュリースタイルのおしゃれなリビングロフト (マルチカラーの壁、クッションフロア、暖炉なし、据え置き型テレビ、茶色い床、レンガ壁) の写真
グレーのリビング (テラコッタタイルの床、クッションフロア、マルチカラーの壁) の写真
1
