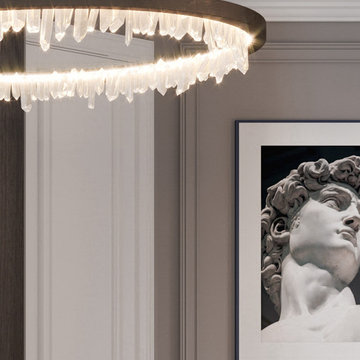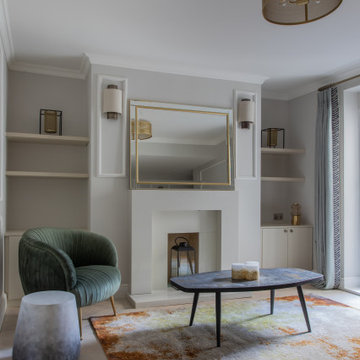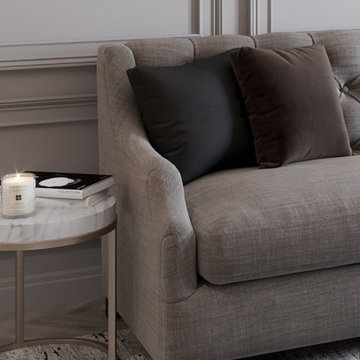グレーのリビング (淡色無垢フローリング、グレーの壁、パネル壁) の写真
絞り込み:
資材コスト
並び替え:今日の人気順
写真 1〜11 枚目(全 11 枚)
1/5
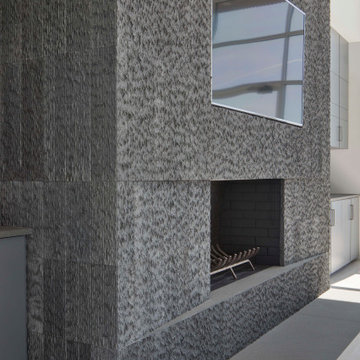
Located on the south side of Dune Road, facing the beach and the Atlantic Ocean, this existing house required a complete exterior re-design in addition to partial interior renovation work.
The original structure was a somewhat complex composition of volumes that stepped in and out, vertically and horizontally, combined with sloped glass roofs in several locations. All exterior walls were clad in white composite paneling, which gave the house a massive appearance divorced from its context.
It was clear that mere cosmetic improvements would not suffice, so the new design stripped the entire exterior down to the structure.
The house was then reshaped and reformed to simplify the overall geometry, while expressing the key volumes in the parti. Within the newly articulated massing, windows are either cut or chiseled into the elevations to create relief.
From the street the house is three stories high, including the basement, whereas from the beach it has only two stories. Sapele hardwood siding was selected for it’s durability and weathering characteristics. All the cladding is vertically oriented, with an open slat format for the upper two levels and a closed joint board format for the lower level. The open wood slats allow light to filter through the façade, especially at the large sloped skylight over the double height entry where a slatted screen provides privacy at night and solar control during the day.
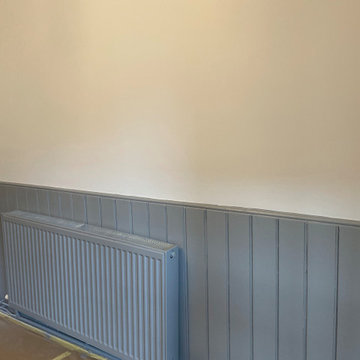
To preserve all original features we used ecological and environmentally friendly water based paints and finishing techniques to refresh and accent those lovely original wall panels and fireplace itself
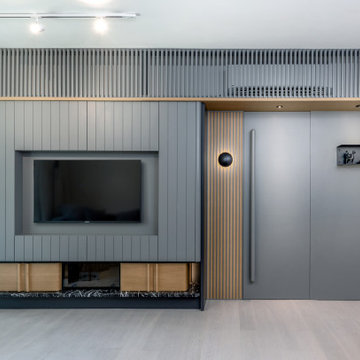
A grey toned tv wall feature with accents of marble and wood veneer.
香港にある中くらいな北欧スタイルのおしゃれな独立型リビング (グレーの壁、淡色無垢フローリング、埋込式メディアウォール、パネル壁) の写真
香港にある中くらいな北欧スタイルのおしゃれな独立型リビング (グレーの壁、淡色無垢フローリング、埋込式メディアウォール、パネル壁) の写真
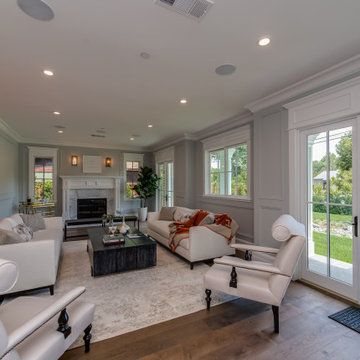
This spacious living room has French Marvin doors leading out to the porch as well as beautiful mill-work above entryway and fireplace. Lighting by Hudson Valley Lighting, 12" French Oak plank flooring.
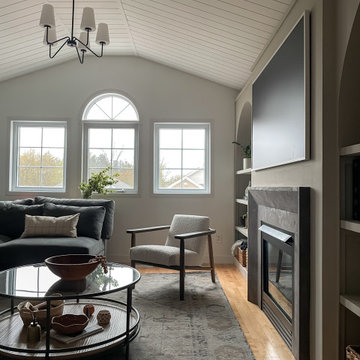
Our vision for this living room remodel was to craft a multifunctional space where the entire family can unwind and enjoy quality time watching television together, while also providing a dedicated area for work-from-home activities. To achieve this, we carefully curated a warm neutral color palette that envelops the room, fostering a sense of comfort and relaxation. By blending modern and traditional elements, we achieved a timeless aesthetic that seamlessly harmonizes with the overall design of the home.
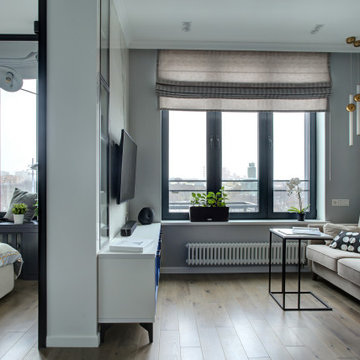
モスクワにあるお手頃価格の小さなコンテンポラリースタイルのおしゃれなリビング (グレーの壁、淡色無垢フローリング、壁掛け型テレビ、ベージュの床、パネル壁) の写真
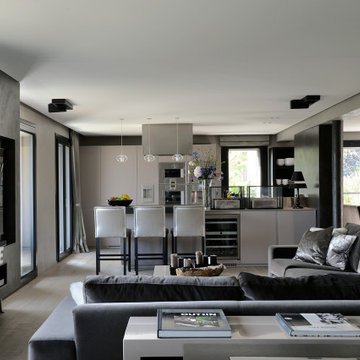
Una villa importante nei pressi di Lugano, nel Canton Ticino della Svizzera. I proprietari dell’immobile, di origine olandese, sono una coppia con due figli, abituati a una vita dinamica e sempre in movimento. Il loro desiderio era quello di poter abitare una casa dallo stile internazionale, che fosse calda e accogliente. Questo progettazione interior design dello studio Angelo Pozzoli Architetto si è guadagnato una presentazione sulla rivista CASE & Stili.
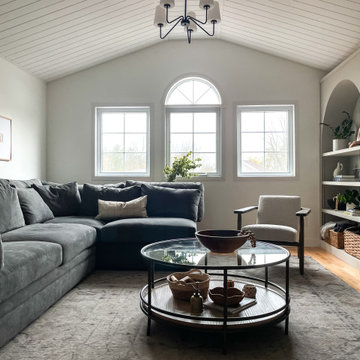
Our vision for this living room remodel was to craft a multifunctional space where the entire family can unwind and enjoy quality time watching television together, while also providing a dedicated area for work-from-home activities. To achieve this, we carefully curated a warm neutral color palette that envelops the room, fostering a sense of comfort and relaxation. By blending modern and traditional elements, we achieved a timeless aesthetic that seamlessly harmonizes with the overall design of the home.
グレーのリビング (淡色無垢フローリング、グレーの壁、パネル壁) の写真
1
