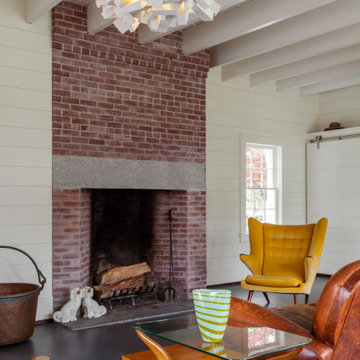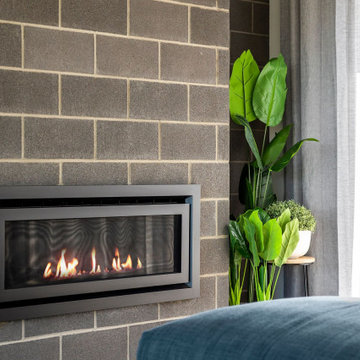グレーのリビング (レンガの暖炉まわり、積石の暖炉まわり、コンクリートの床、グレーの床) の写真
絞り込み:
資材コスト
並び替え:今日の人気順
写真 1〜14 枚目(全 14 枚)
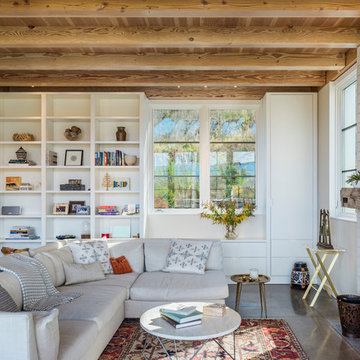
Anton Grassl
ボストンにあるお手頃価格の中くらいなカントリー風のおしゃれなLDK (コンクリートの床、レンガの暖炉まわり、テレビなし、グレーの床、白い壁、標準型暖炉) の写真
ボストンにあるお手頃価格の中くらいなカントリー風のおしゃれなLDK (コンクリートの床、レンガの暖炉まわり、テレビなし、グレーの床、白い壁、標準型暖炉) の写真
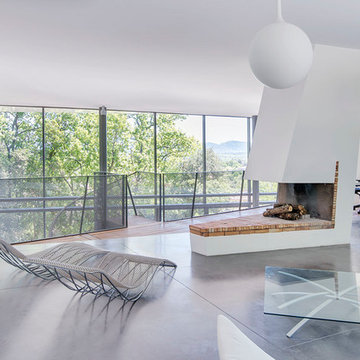
マルセイユにあるコンテンポラリースタイルのおしゃれなLDK (白い壁、コンクリートの床、両方向型暖炉、レンガの暖炉まわり、グレーの床) の写真
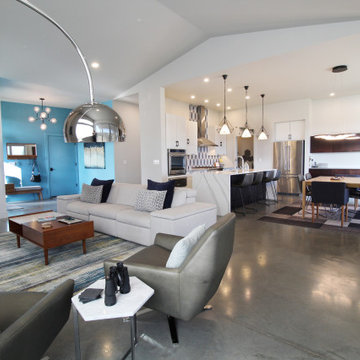
シアトルにある高級な中くらいなミッドセンチュリースタイルのおしゃれなLDK (グレーの壁、コンクリートの床、両方向型暖炉、積石の暖炉まわり、壁掛け型テレビ、グレーの床、三角天井) の写真
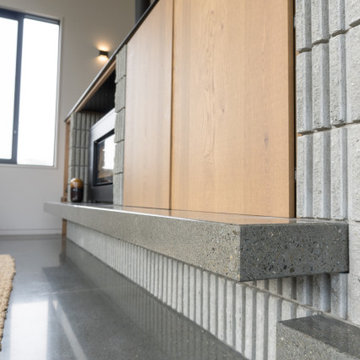
Designed and built by Dimension Building for the owners of Dimension Building, this 240sm mid-century modern-new build is a sun-drenched textural haven.
The home is spread over three distinct pods that are thoughtfully positioned to capture the stunning country outlook, snowcapped mountains, green fairways of the levels golf course and all-day sun!
Glass linkways, sliders and doors cover the entire north side of the home creating internal/external flow and connection. The sophisticated layering of natural products and muted colors on both the interior and exterior of this home add depth and continuity in a timeless yet bold fashion.
Dimension Building have utilised their own home to communicate their industry experience and talent for thoughtful architecture and intentional interiors.
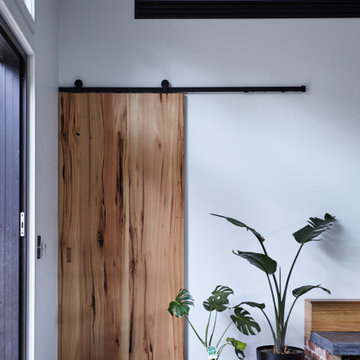
On a snowy Ballarat night cooking dinner, watching TV and having the fire going?
Yes Please.
The firewood is an added feature and texture in this family friendly house.
The house has beautiful natural timbers featured throughout in internal window frames and sliding doors.
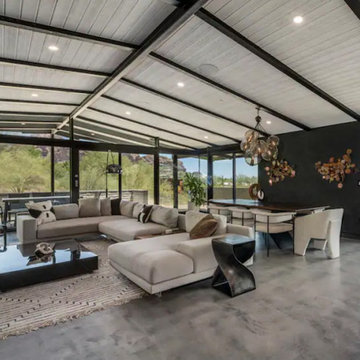
Frank Lloyd Wright's Apprentice house design. Selection of luxury furnishings, and a color palette for the house to achieve a cohesive feel throughout the space.
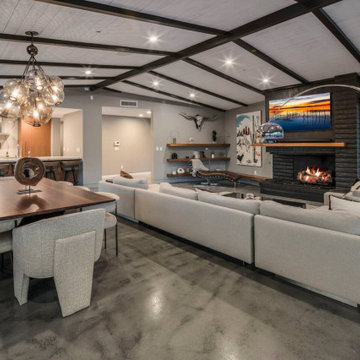
Frank Lloyd Wright's Apprentice house design. Selection of luxury furnishings, and a color palette for the house to achieve a cohesive feel throughout the space.
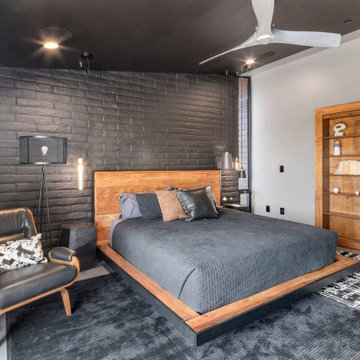
Frank Lloyd Wright's Apprentice house design. Selection of luxury furnishings, and a color palette for the house to achieve a cohesive feel throughout the space.
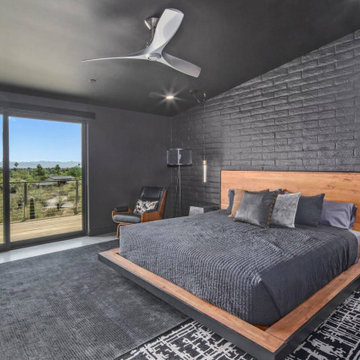
Frank Lloyd Wright's Apprentice house design. Selection of luxury furnishings, and a color palette for the house to achieve a cohesive feel throughout the space.
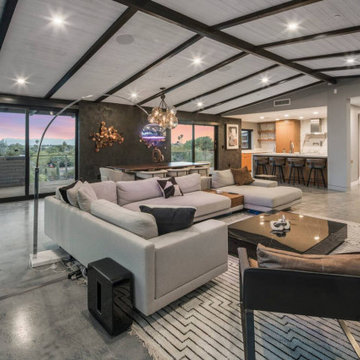
Frank Lloyd Wright's Apprentice house design. Selection of luxury furnishings, and a color palette for the house to achieve a cohesive feel throughout the space.
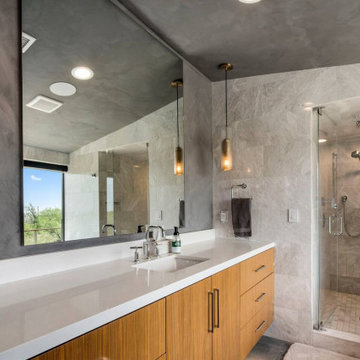
Frank Lloyd Wright's Apprentice house design. Selection of luxury furnishings, and a color palette for the house to achieve a cohesive feel throughout the space.
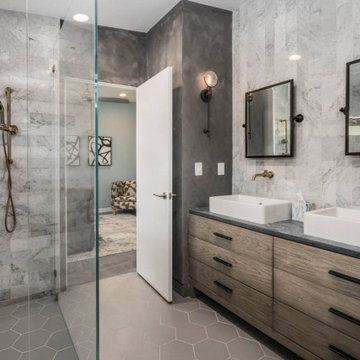
Frank Lloyd Wright's Apprentice house design. Selection of luxury furnishings, and a color palette for the house to achieve a cohesive feel throughout the space.
グレーのリビング (レンガの暖炉まわり、積石の暖炉まわり、コンクリートの床、グレーの床) の写真
1
