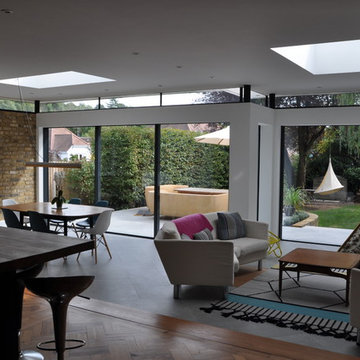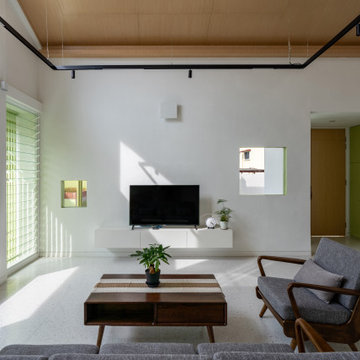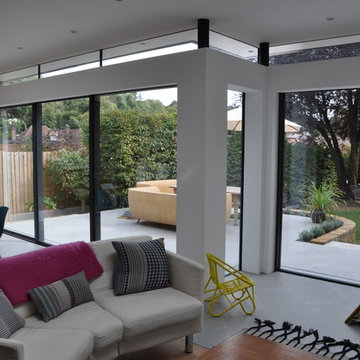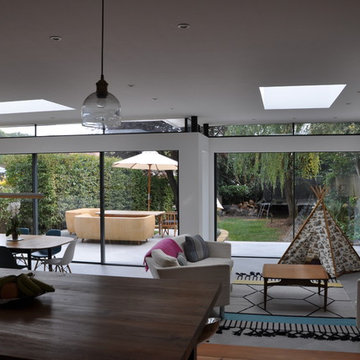グレーの、ピンクのLDK (テラコッタタイルの床、白い床) の写真
絞り込み:
資材コスト
並び替え:今日の人気順
写真 1〜4 枚目(全 4 枚)

Two sets of minimal windows sliding doors were installed to the rear extension of this beautiful cottage in Buckinghamshire. This allowed light to pass through the internal space filling it with light and colour.
To bring more light into the property, slim and frameless clerestory windows were installed above the all the ground floor glazing.

Family Circle embodies the essence of open-plan living and spatial transparency, fostering seamless interactions among family members, between indoors and outdoors, and across different levels.

Two sets of minimal windows sliding doors were installed to the rear extension of this beautiful cottage in Buckinghamshire. This allowed light to pass through the internal space filling it with light and colour.
To bring more light into the property, slim and frameless clerestory windows were installed above the all the ground floor glazing.

Two sets of minimal windows® sliding doors were installed to this cottage renovation to increase the amount of natural light within the home. A structural glass pane was installed between these sliding doors where the wall recessed, as this helped to increase the light in the home.
To bring more light into the property, slim and frameless clerestory windows were installed above the all the ground floor glazing.
グレーの、ピンクのLDK (テラコッタタイルの床、白い床) の写真
1