グレーの、ピンクのリビング (木材の暖炉まわり、パネル壁) の写真
絞り込み:
資材コスト
並び替え:今日の人気順
写真 1〜10 枚目(全 10 枚)
1/5
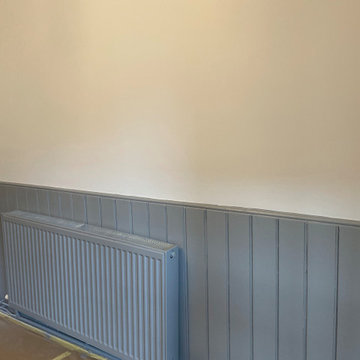
To preserve all original features we used ecological and environmentally friendly water based paints and finishing techniques to refresh and accent those lovely original wall panels and fireplace itself
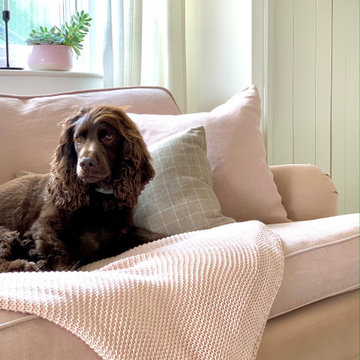
Lymington Interior Designer
ハンプシャーにあるお手頃価格の中くらいなおしゃれなリビング (白い壁、淡色無垢フローリング、木材の暖炉まわり、据え置き型テレビ、パネル壁) の写真
ハンプシャーにあるお手頃価格の中くらいなおしゃれなリビング (白い壁、淡色無垢フローリング、木材の暖炉まわり、据え置き型テレビ、パネル壁) の写真
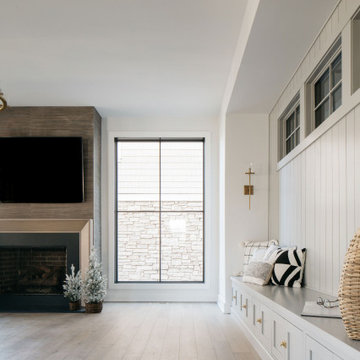
Just cause Christmas is over, doesn’t mean cozying up by the fireplace has to end!?
Any Midwesterner will tell you that the chilly weather extends long past December, so a fireplace is an absolute must have. This beauty was custom made from stained white oak and gives off such a warm and cozy vibe.
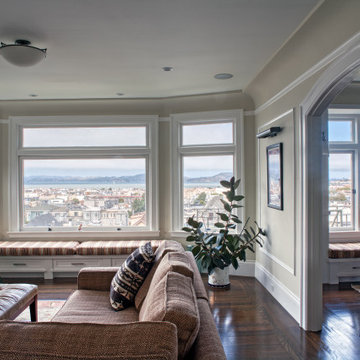
Our client purchased an apartment on the top floor of an old 1930’s building with expansive views of the San Francisco Bay from the palace of Fine Arts, Golden Gate Bridge, to Alcatraz Island. The existing apartment retained some of the original detailing and the owner wished to enhance and build on the existing traditional themes that existed there. We reconfigured the apartment to add another bedroom, relocated the kitchen, and remodeled the remaining spaces.
The design included moving the kitchen to free up space to add an additional bedroom. We also did the interior design and detailing for the two existing bathrooms. The master bath was reconfigured entirely.
We detailed and guided the selection of all of the fixtures, finishes and lighting design for a complete and integrated interior design of all of the spaces.
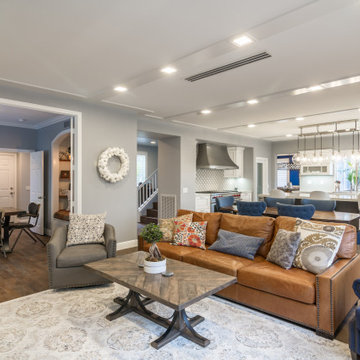
Full Home Remodeling in San Diego, CA. White Cabinets and Grey Entertainment Center with a big Flat TV and Fireplace. White Cabinets made in Italy by Stosa Cucine.
Remodeled by Europe Construction
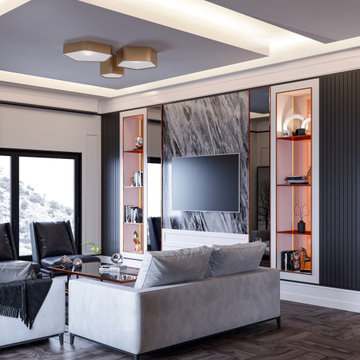
他の地域にあるお手頃価格の広いコンテンポラリースタイルのおしゃれなリビング (白い壁、合板フローリング、標準型暖炉、木材の暖炉まわり、埋込式メディアウォール、茶色い床、表し梁、パネル壁) の写真
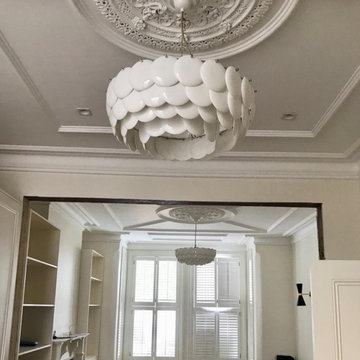
Living into dining space, Chiswick Family Home. We added the architectural mouldings and styled it with bone china contemporary chandeliers.
ロンドンにある高級な広いコンテンポラリースタイルのおしゃれなリビング (ベージュの壁、無垢フローリング、標準型暖炉、木材の暖炉まわり、パネル壁) の写真
ロンドンにある高級な広いコンテンポラリースタイルのおしゃれなリビング (ベージュの壁、無垢フローリング、標準型暖炉、木材の暖炉まわり、パネル壁) の写真
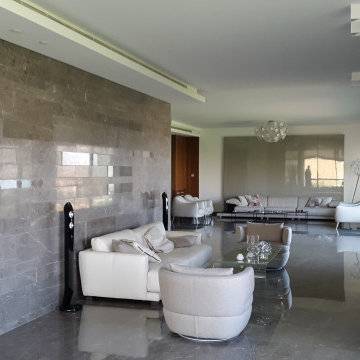
他の地域にある高級な広いモダンスタイルのおしゃれなリビング (グレーの壁、大理石の床、木材の暖炉まわり、埋込式メディアウォール、グレーの床、パネル壁、横長型暖炉) の写真
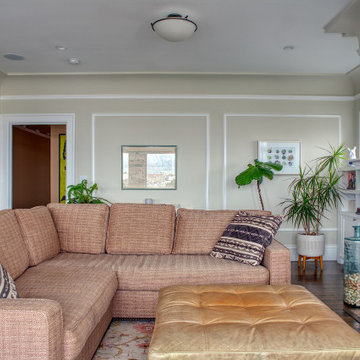
Our client purchased an apartment on the top floor of an old 1930’s building with expansive views of the San Francisco Bay from the palace of Fine Arts, Golden Gate Bridge, to Alcatraz Island. The existing apartment retained some of the original detailing and the owner wished to enhance and build on the existing traditional themes that existed there. We reconfigured the apartment to add another bedroom, relocated the kitchen, and remodeled the remaining spaces.
The design included moving the kitchen to free up space to add an additional bedroom. We also did the interior design and detailing for the two existing bathrooms. The master bath was reconfigured entirely.
We detailed and guided the selection of all of the fixtures, finishes and lighting design for a complete and integrated interior design of all of the spaces.
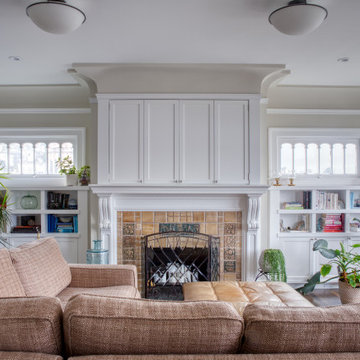
Our client purchased an apartment on the top floor of an old 1930’s building with expansive views of the San Francisco Bay from the palace of Fine Arts, Golden Gate Bridge, to Alcatraz Island. The existing apartment retained some of the original detailing and the owner wished to enhance and build on the existing traditional themes that existed there. We reconfigured the apartment to add another bedroom, relocated the kitchen, and remodeled the remaining spaces.
The design included moving the kitchen to free up space to add an additional bedroom. We also did the interior design and detailing for the two existing bathrooms. The master bath was reconfigured entirely.
We detailed and guided the selection of all of the fixtures, finishes and lighting design for a complete and integrated interior design of all of the spaces.
グレーの、ピンクのリビング (木材の暖炉まわり、パネル壁) の写真
1