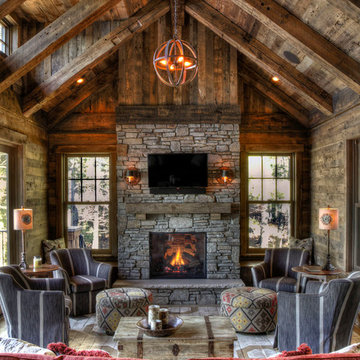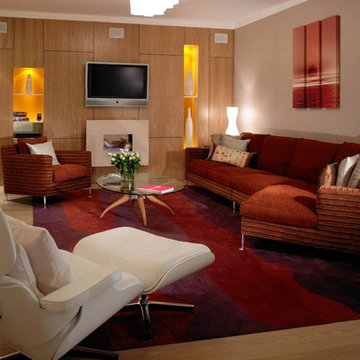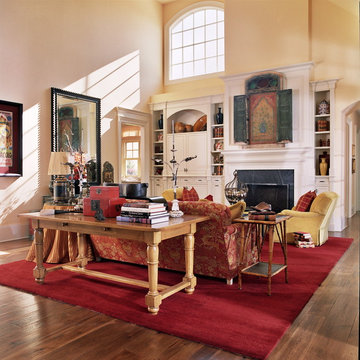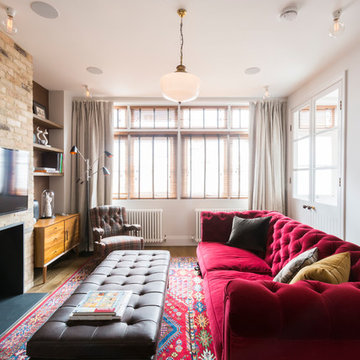ブラウンのリビング (赤いソファ、内蔵型テレビ、壁掛け型テレビ) の写真
絞り込み:
資材コスト
並び替え:今日の人気順
写真 1〜7 枚目(全 7 枚)
1/5

2010 A-List Award for Best Home Remodel
Best represents the marriage of textures in a grand space. Illuminated by a giant fiberglass sphere the reharvested cathedral ceiling ties into an impressive dry stacked stone wall with stainless steel niche over the wood burning fireplace . The ruby red sofa is the only color needed to complete this comfortable gathering spot. Sofa is Swaim, table, Holly Hunt and map table BoBo Intriguing Objects. Carpet from Ligne roset. Lighting by Moooi.
Large family and entertainment area with steel sliding doors allowing privacy from kitchen, dining area.

Located near the foot of the Teton Mountains, the site and a modest program led to placing the main house and guest quarters in separate buildings configured to form outdoor spaces. With mountains rising to the northwest and a stream cutting through the southeast corner of the lot, this placement of the main house and guest cabin distinctly responds to the two scales of the site. The public and private wings of the main house define a courtyard, which is visually enclosed by the prominence of the mountains beyond. At a more intimate scale, the garden walls of the main house and guest cabin create a private entry court.
A concrete wall, which extends into the landscape marks the entrance and defines the circulation of the main house. Public spaces open off this axis toward the views to the mountains. Secondary spaces branch off to the north and south forming the private wing of the main house and the guest cabin. With regulation restricting the roof forms, the structural trusses are shaped to lift the ceiling planes toward light and the views of the landscape.
A.I.A Wyoming Chapter Design Award of Citation 2017
Project Year: 2008
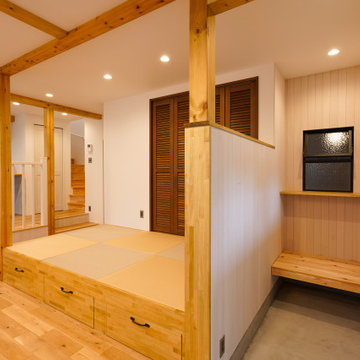
リビングの一角にはペットスペース。デコマドの向こう側には玄関。
小上がりの畳スペースの下には収納引き出し。畳上にはガラリ扉は、ご夫婦それぞれの仏壇が入ります。
扉を閉めれば雰囲気壊すことなくいいですね。
他の地域にあるサンタフェスタイルのおしゃれなLDK (壁掛け型テレビ、表し梁、板張り壁、赤いソファ) の写真
他の地域にあるサンタフェスタイルのおしゃれなLDK (壁掛け型テレビ、表し梁、板張り壁、赤いソファ) の写真
ブラウンのリビング (赤いソファ、内蔵型テレビ、壁掛け型テレビ) の写真
1
