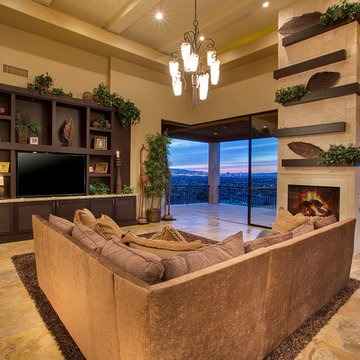ブラウンのリビング (茶色いソファ、埋込式メディアウォール、内蔵型テレビ) の写真
絞り込み:
資材コスト
並び替え:今日の人気順
写真 1〜10 枚目(全 10 枚)
1/5
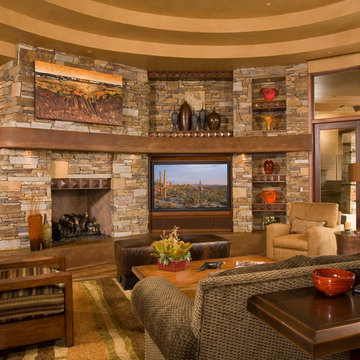
Roger Turk/Northlight Photography
シアトルにあるトラディショナルスタイルのおしゃれなリビング (標準型暖炉、石材の暖炉まわり、埋込式メディアウォール、茶色いソファ、ガラス張り) の写真
シアトルにあるトラディショナルスタイルのおしゃれなリビング (標準型暖炉、石材の暖炉まわり、埋込式メディアウォール、茶色いソファ、ガラス張り) の写真

Marc Boisclair
Kilbane Architecture,
built-in cabinets by Wood Expressions
Project designed by Susie Hersker’s Scottsdale interior design firm Design Directives. Design Directives is active in Phoenix, Paradise Valley, Cave Creek, Carefree, Sedona, and beyond.
For more about Design Directives, click here: https://susanherskerasid.com/
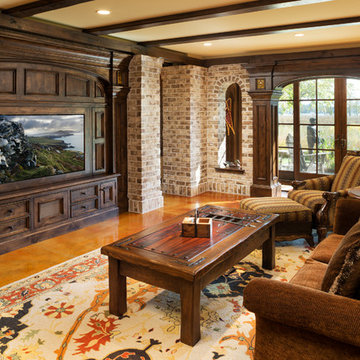
Architect: DeNovo Architects, Interior Design: Sandi Guilfoil of HomeStyle Interiors, Landscape Design: Yardscapes, Photography by James Kruger, LandMark Photography
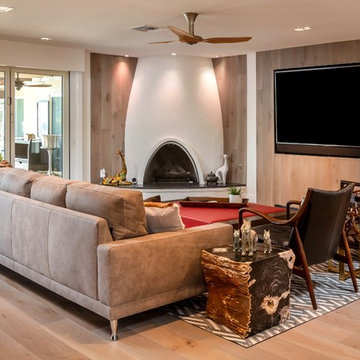
フェニックスにあるコンテンポラリースタイルのおしゃれなLDK (白い壁、無垢フローリング、コーナー設置型暖炉、漆喰の暖炉まわり、埋込式メディアウォール、茶色い床、茶色いソファ) の写真
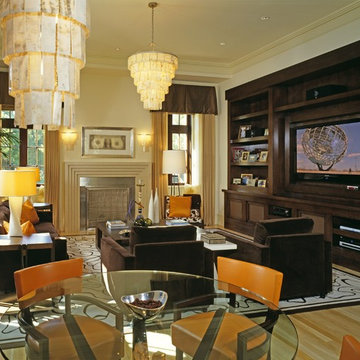
This media room is installed in a beautiful Beverly Hills estate and is designed to be casual yet offer high-performance. Most of the components are remotely-located to unclutter the room. A simple touchscreen remote control gives the clients easy control of the audio/video system, lighting, climate, and motorized shades. Installation by DSI Entertainment Systems, architecture by Landry Design Group, interior design by Joan Behnke, construction by Finton Construction.
photography by Erhard Pfeiffer
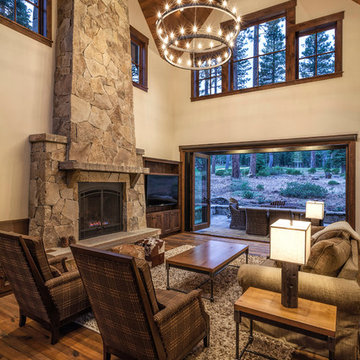
Matt Waclo Photography
サクラメントにあるラスティックスタイルのおしゃれな応接間 (ベージュの壁、濃色無垢フローリング、標準型暖炉、石材の暖炉まわり、埋込式メディアウォール、茶色いソファ) の写真
サクラメントにあるラスティックスタイルのおしゃれな応接間 (ベージュの壁、濃色無垢フローリング、標準型暖炉、石材の暖炉まわり、埋込式メディアウォール、茶色いソファ) の写真

Overlooking of the surrounding meadows of the historic C Lazy U Ranch, this single family residence was carefully sited on a sloping site to maximize spectacular views of Willow Creek Resevoir and the Indian Peaks mountain range. The project was designed to fulfill budgetary and time frame constraints while addressing the client’s goal of creating a home that would become the backdrop for a very active and growing family for generations to come. In terms of style, the owners were drawn to more traditional materials and intimate spaces of associated with a cabin scale structure.
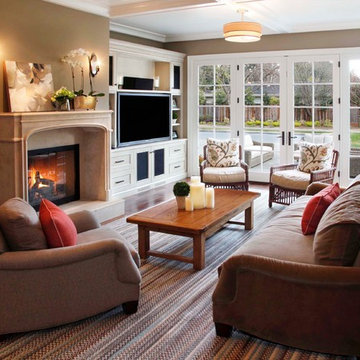
Named for its enduring beauty and timeless architecture – Magnolia is an East Coast Hampton Traditional design. Boasting a main foyer that offers a stunning custom built wall paneled system that wraps into the framed openings of the formal dining and living spaces. Attention is drawn to the fine tile and granite selections with open faced nailed wood flooring, and beautiful furnishings. This Magnolia, a Markay Johnson crafted masterpiece, is inviting in its qualities, comfort of living, and finest of details.
Builder: Markay Johnson Construction
Architect: John Stewart Architects
Designer: KFR Design
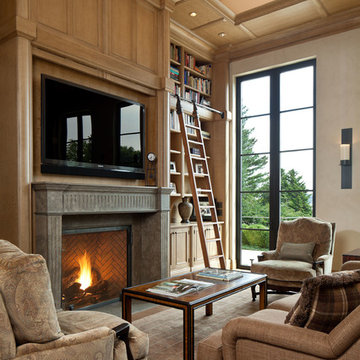
William Wright Photography
シアトルにあるトラディショナルスタイルのおしゃれなリビング (ライブラリー、ベージュの壁、標準型暖炉、内蔵型テレビ、茶色いソファ) の写真
シアトルにあるトラディショナルスタイルのおしゃれなリビング (ライブラリー、ベージュの壁、標準型暖炉、内蔵型テレビ、茶色いソファ) の写真
ブラウンのリビング (茶色いソファ、埋込式メディアウォール、内蔵型テレビ) の写真
1
