ブラウンのリビング (緑の床、マルチカラーの床、ライブラリー、ミュージックルーム、マルチカラーの壁) の写真
絞り込み:
資材コスト
並び替え:今日の人気順
写真 1〜8 枚目(全 8 枚)

1200 sqft ADU with covered porches, beams, by fold doors, open floor plan , designer built
サンフランシスコにあるお手頃価格の中くらいなカントリー風のおしゃれなLDK (ライブラリー、マルチカラーの壁、セラミックタイルの床、薪ストーブ、石材の暖炉まわり、壁掛け型テレビ、マルチカラーの床、表し梁、羽目板の壁) の写真
サンフランシスコにあるお手頃価格の中くらいなカントリー風のおしゃれなLDK (ライブラリー、マルチカラーの壁、セラミックタイルの床、薪ストーブ、石材の暖炉まわり、壁掛け型テレビ、マルチカラーの床、表し梁、羽目板の壁) の写真

This cozy gathering space in the heart of Davis, CA takes cues from traditional millwork concepts done in a contemporary way.
Accented with light taupe, the grid panel design on the walls adds dimension to the otherwise flat surfaces. A brighter white above celebrates the room’s high ceilings, offering a sense of expanded vertical space and deeper relaxation.
Along the adjacent wall, bench seating wraps around to the front entry, where drawers provide shoe-storage by the front door. A built-in bookcase complements the overall design. A sectional with chaise hides a sleeper sofa. Multiple tables of different sizes and shapes support a variety of activities, whether catching up over coffee, playing a game of chess, or simply enjoying a good book by the fire. Custom drapery wraps around the room, and the curtains between the living room and dining room can be closed for privacy. Petite framed arm-chairs visually divide the living room from the dining room.
In the dining room, a similar arch can be found to the one in the kitchen. A built-in buffet and china cabinet have been finished in a combination of walnut and anegre woods, enriching the space with earthly color. Inspired by the client’s artwork, vibrant hues of teal, emerald, and cobalt were selected for the accessories, uniting the entire gathering space.
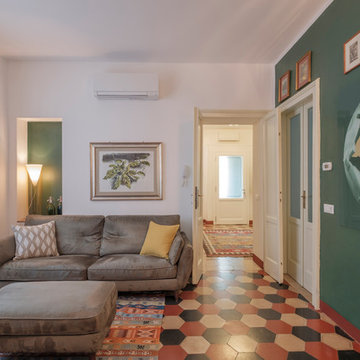
他の地域にあるお手頃価格の中くらいなエクレクティックスタイルのおしゃれな独立型リビング (ライブラリー、マルチカラーの壁、コンクリートの床、据え置き型テレビ、マルチカラーの床) の写真
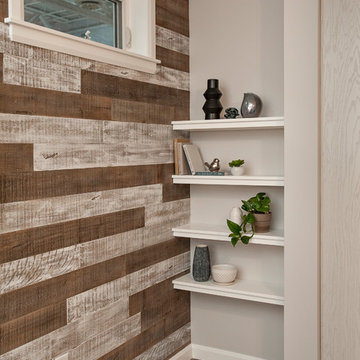
Marty Melanson
他の地域にある高級な小さなトランジショナルスタイルのおしゃれなLDK (ライブラリー、マルチカラーの壁、クッションフロア、埋込式メディアウォール、マルチカラーの床) の写真
他の地域にある高級な小さなトランジショナルスタイルのおしゃれなLDK (ライブラリー、マルチカラーの壁、クッションフロア、埋込式メディアウォール、マルチカラーの床) の写真
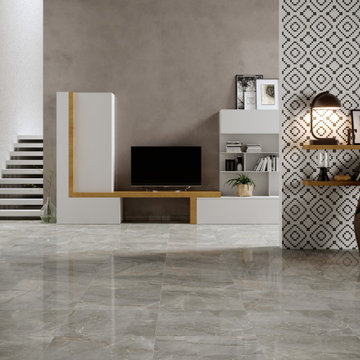
Una zona living sapientemente divisa in spazi dedicati ad attività differenti, ma unita dal pavimento in gres porcellanato effetto marmo della collezione Marmi Pregiati di Herberia.
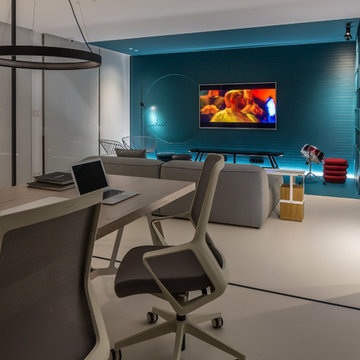
Фотосъемка интерьера квартиры творческого человека, Hoffman House, Киев.
Общая площадь: 105 м2
Год реализации: 2018
Дизайн интерьера: Юлия Кульгавая, Ирина Чуб
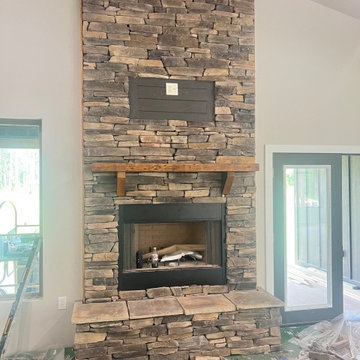
We still had clean up pending but as seen in the pictures all was well.
ニューオリンズにある高級な中くらいなラスティックスタイルのおしゃれなLDK (ミュージックルーム、マルチカラーの壁、レンガの床、横長型暖炉、漆喰の暖炉まわり、据え置き型テレビ、マルチカラーの床、折り上げ天井、羽目板の壁) の写真
ニューオリンズにある高級な中くらいなラスティックスタイルのおしゃれなLDK (ミュージックルーム、マルチカラーの壁、レンガの床、横長型暖炉、漆喰の暖炉まわり、据え置き型テレビ、マルチカラーの床、折り上げ天井、羽目板の壁) の写真
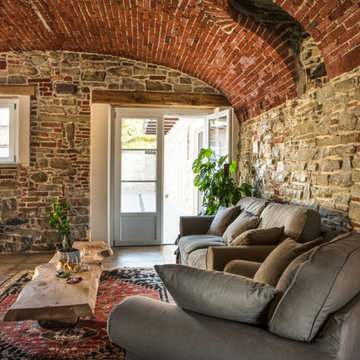
他の地域にあるお手頃価格の中くらいなコンテンポラリースタイルのおしゃれなLDK (ミュージックルーム、マルチカラーの壁、磁器タイルの床、テレビなし、マルチカラーの床) の写真
ブラウンのリビング (緑の床、マルチカラーの床、ライブラリー、ミュージックルーム、マルチカラーの壁) の写真
1