ブラウンのリビング (茶色い床、白い床、コーナー型テレビ、ベージュの壁、茶色い壁) の写真
絞り込み:
資材コスト
並び替え:今日の人気順
写真 1〜12 枚目(全 12 枚)

Inspired by fantastic views, there was a strong emphasis on natural materials and lots of textures to create a hygge space.
Making full use of that awkward space under the stairs creating a bespoke made cabinet that could double as a home bar/drinks area

Reclaimed hand hewn timbers used for exposed trusses and reclaimed wood siding.
デンバーにある広いトラディショナルスタイルのおしゃれなLDK (茶色い壁、無垢フローリング、コーナー設置型暖炉、石材の暖炉まわり、コーナー型テレビ、茶色い床、表し梁) の写真
デンバーにある広いトラディショナルスタイルのおしゃれなLDK (茶色い壁、無垢フローリング、コーナー設置型暖炉、石材の暖炉まわり、コーナー型テレビ、茶色い床、表し梁) の写真
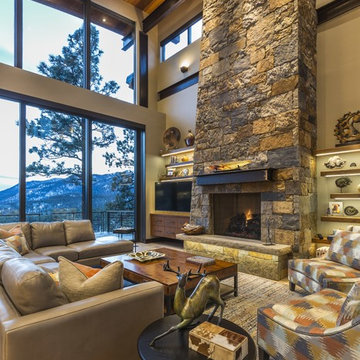
他の地域にある広いコンテンポラリースタイルのおしゃれなリビング (淡色無垢フローリング、コーナー型テレビ、茶色い床、表し梁、茶色い壁、横長型暖炉、石材の暖炉まわり) の写真
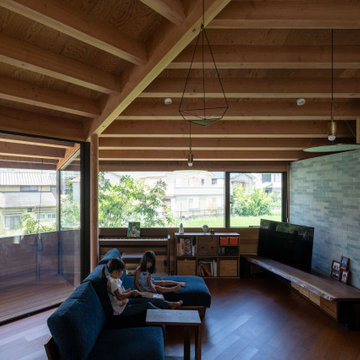
2階広間を望む
ワンルームに様々な居場所があり、各々が好きな場所を見つけて過ごすことができます。
大阪にある中くらいな北欧スタイルのおしゃれなLDK (ライブラリー、ベージュの壁、無垢フローリング、暖炉なし、コーナー型テレビ、茶色い床、板張り天井、羽目板の壁) の写真
大阪にある中くらいな北欧スタイルのおしゃれなLDK (ライブラリー、ベージュの壁、無垢フローリング、暖炉なし、コーナー型テレビ、茶色い床、板張り天井、羽目板の壁) の写真
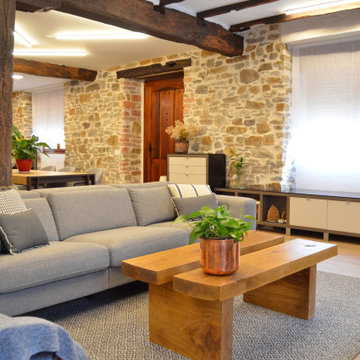
ビルバオにある広いラスティックスタイルのおしゃれなLDK (ベージュの壁、淡色無垢フローリング、コーナー設置型暖炉、金属の暖炉まわり、コーナー型テレビ、茶色い床、表し梁) の写真
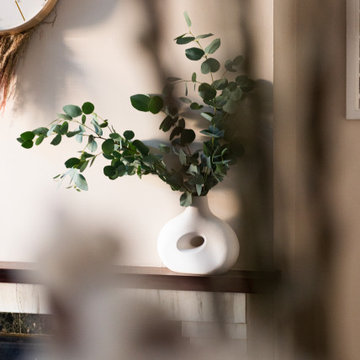
The brief for this project involved a full house renovation, and extension to reconfigure the ground floor layout. To maximise the untapped potential and make the most out of the existing space for a busy family home.
When we spoke with the homeowner about their project, it was clear that for them, this wasn’t just about a renovation or extension. It was about creating a home that really worked for them and their lifestyle. We built in plenty of storage, a large dining area so they could entertain family and friends easily. And instead of treating each space as a box with no connections between them, we designed a space to create a seamless flow throughout.
A complete refurbishment and interior design project, for this bold and brave colourful client. The kitchen was designed and all finishes were specified to create a warm modern take on a classic kitchen. Layered lighting was used in all the rooms to create a moody atmosphere. We designed fitted seating in the dining area and bespoke joinery to complete the look. We created a light filled dining space extension full of personality, with black glazing to connect to the garden and outdoor living.

Inspired by fantastic views, there was a strong emphasis on natural materials and lots of textures to create a hygge space.
Making full use of that awkward space under the stairs creating a bespoke made cabinet that could double as a home bar/drinks area
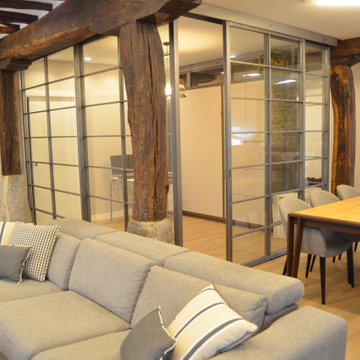
ビルバオにある広いラスティックスタイルのおしゃれなLDK (ベージュの壁、淡色無垢フローリング、コーナー設置型暖炉、金属の暖炉まわり、コーナー型テレビ、茶色い床、表し梁) の写真
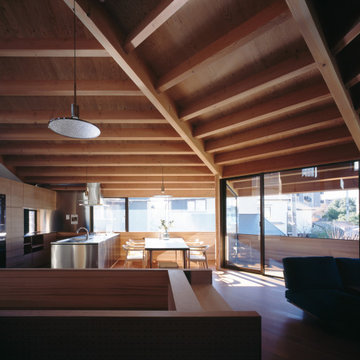
2階広間 キッチン、ダイニングを望む
ワンルームに様々な居場所があり、各々が好きな場所を見つけて過ごすことができます。
大阪にある中くらいな北欧スタイルのおしゃれなLDK (ライブラリー、ベージュの壁、無垢フローリング、暖炉なし、コーナー型テレビ、茶色い床、板張り天井、羽目板の壁) の写真
大阪にある中くらいな北欧スタイルのおしゃれなLDK (ライブラリー、ベージュの壁、無垢フローリング、暖炉なし、コーナー型テレビ、茶色い床、板張り天井、羽目板の壁) の写真
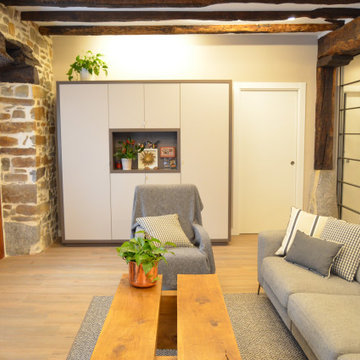
ビルバオにある広いラスティックスタイルのおしゃれなLDK (ベージュの壁、淡色無垢フローリング、コーナー設置型暖炉、金属の暖炉まわり、コーナー型テレビ、茶色い床、表し梁) の写真
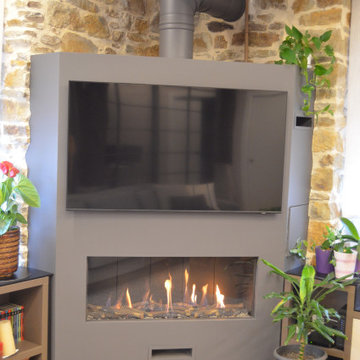
ビルバオにある広いラスティックスタイルのおしゃれなLDK (ベージュの壁、淡色無垢フローリング、コーナー設置型暖炉、金属の暖炉まわり、コーナー型テレビ、茶色い床、表し梁) の写真
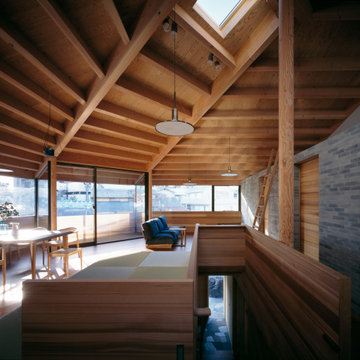
寝室のみを1階へ、他のすべての機能は2階へ
1階は塀を設けず、寝室のみを配置したことで、外構にゆとりができ、街の人も住まい手も楽しめるお庭を作ったり、駐車場をつくったり、お隣のご両親宅へとつながる道を設けたりすることができます。車のない時には子供たちの遊び場にもなります。
2階は、十分な採光や通風を取り入れることができます。さらに、周辺の住人と1、2階の生活時間帯が逆転することで、お互いのプライバシーを確保できます。
道路や隣地との境界をあいまいにし、お互いが環境を享受しあう住まいの提案です。
ブラウンのリビング (茶色い床、白い床、コーナー型テレビ、ベージュの壁、茶色い壁) の写真
1