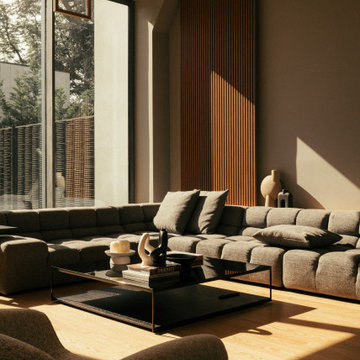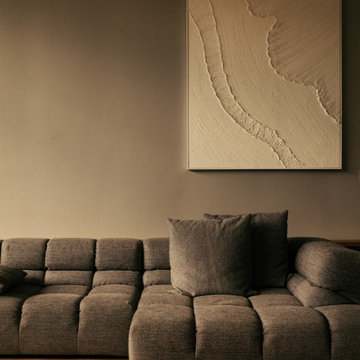ブラウンのリビング (ベージュの床、白い床、テレビなし、板張り壁) の写真
絞り込み:
資材コスト
並び替え:今日の人気順
写真 1〜20 枚目(全 20 枚)

view of Dining Room toward Front Bay window (Interior Design By Studio D)
デンバーにあるラグジュアリーな中くらいなモダンスタイルのおしゃれなリビング (マルチカラーの壁、淡色無垢フローリング、横長型暖炉、石材の暖炉まわり、テレビなし、ベージュの床、板張り壁) の写真
デンバーにあるラグジュアリーな中くらいなモダンスタイルのおしゃれなリビング (マルチカラーの壁、淡色無垢フローリング、横長型暖炉、石材の暖炉まわり、テレビなし、ベージュの床、板張り壁) の写真

This gem of a home was designed by homeowner/architect Eric Vollmer. It is nestled in a traditional neighborhood with a deep yard and views to the east and west. Strategic window placement captures light and frames views while providing privacy from the next door neighbors. The second floor maximizes the volumes created by the roofline in vaulted spaces and loft areas. Four skylights illuminate the ‘Nordic Modern’ finishes and bring daylight deep into the house and the stairwell with interior openings that frame connections between the spaces. The skylights are also operable with remote controls and blinds to control heat, light and air supply.
Unique details abound! Metal details in the railings and door jambs, a paneled door flush in a paneled wall, flared openings. Floating shelves and flush transitions. The main bathroom has a ‘wet room’ with the tub tucked under a skylight enclosed with the shower.
This is a Structural Insulated Panel home with closed cell foam insulation in the roof cavity. The on-demand water heater does double duty providing hot water as well as heat to the home via a high velocity duct and HRV system.
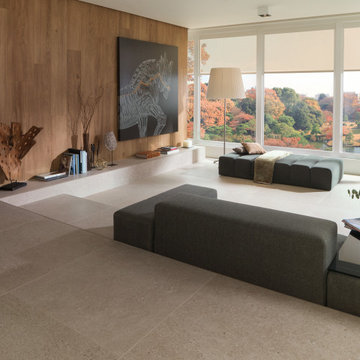
Prada Caliza | Available at Ceramo Tiles
Prada is a sophisticated range inspired by elements of natural limestone and slate.
パースにあるコンテンポラリースタイルのおしゃれな応接間 (磁器タイルの床、暖炉なし、テレビなし、ベージュの床、板張り壁) の写真
パースにあるコンテンポラリースタイルのおしゃれな応接間 (磁器タイルの床、暖炉なし、テレビなし、ベージュの床、板張り壁) の写真
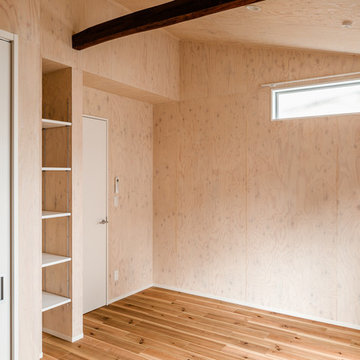
プライバシーに配慮して、開口部をハイサイドライト(高い位置の窓)にした寝室です。道路側からは覗かれない様、小さな窓にしています。
他の地域にあるお手頃価格の中くらいな北欧スタイルのおしゃれなリビング (茶色い壁、無垢フローリング、暖炉なし、テレビなし、ベージュの床、表し梁、板張り壁、アクセントウォール、ベージュの天井) の写真
他の地域にあるお手頃価格の中くらいな北欧スタイルのおしゃれなリビング (茶色い壁、無垢フローリング、暖炉なし、テレビなし、ベージュの床、表し梁、板張り壁、アクセントウォール、ベージュの天井) の写真
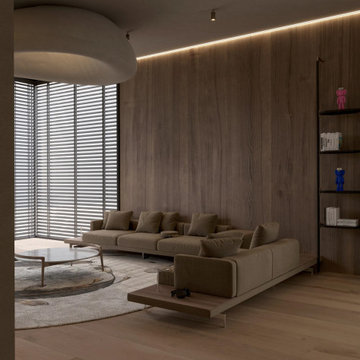
This minimalist living space exudes contemporary elegance with its harmonious wood textures and muted color palette. The unique suspended ceiling feature pairs beautifully with the ambient linear lighting, setting a tranquil mood. Plush seating, artistic accents, and a strategically placed window lend an airy and sophisticated ambiance to the room.
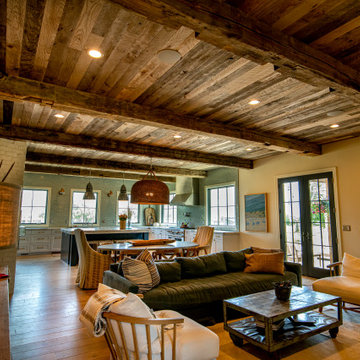
Reclaimed Wood Products: Antique Hand-Hewn Timbers and WeatheredBlend Lumber
Photoset #: 60611
他の地域にある広いシャビーシック調のおしゃれなLDK (白い壁、淡色無垢フローリング、テレビなし、ベージュの床、板張り天井、板張り壁) の写真
他の地域にある広いシャビーシック調のおしゃれなLDK (白い壁、淡色無垢フローリング、テレビなし、ベージュの床、板張り天井、板張り壁) の写真
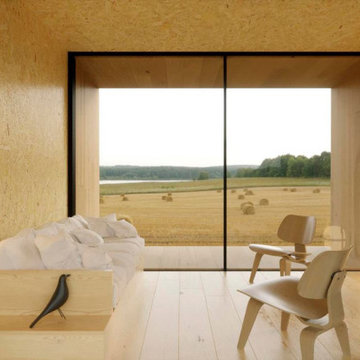
Prefabricated holiday home interior.
デヴォンにある高級な小さなコンテンポラリースタイルのおしゃれな独立型リビング (ベージュの壁、ラミネートの床、テレビなし、ベージュの床、板張り天井、板張り壁) の写真
デヴォンにある高級な小さなコンテンポラリースタイルのおしゃれな独立型リビング (ベージュの壁、ラミネートの床、テレビなし、ベージュの床、板張り天井、板張り壁) の写真
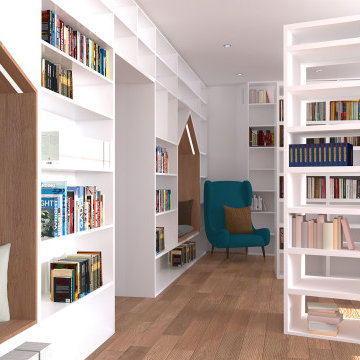
réalisation d'une bibliothèque municipale avec des niches de lectures adaptées à tous les âges. Les coins de lecture se trouvent au cœur des livres.
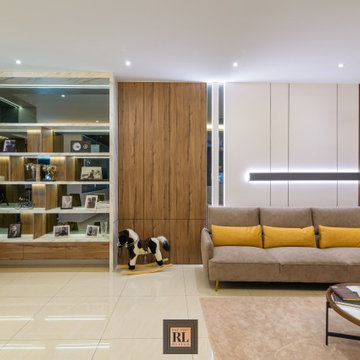
A moody and sensual palette were adopted in the formal living room.
他の地域にある低価格の中くらいなコンテンポラリースタイルのおしゃれなリビング (茶色い壁、磁器タイルの床、暖炉なし、テレビなし、ベージュの床、格子天井、板張り壁) の写真
他の地域にある低価格の中くらいなコンテンポラリースタイルのおしゃれなリビング (茶色い壁、磁器タイルの床、暖炉なし、テレビなし、ベージュの床、格子天井、板張り壁) の写真
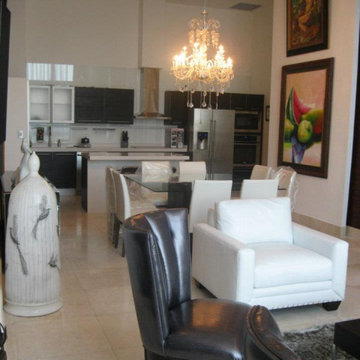
Larissa Sanabria
San Jose, CA 95120
サンフランシスコにある高級な中くらいなコンテンポラリースタイルのおしゃれなリビング (白い壁、大理石の床、テレビなし、ベージュの床、板張り壁) の写真
サンフランシスコにある高級な中くらいなコンテンポラリースタイルのおしゃれなリビング (白い壁、大理石の床、テレビなし、ベージュの床、板張り壁) の写真
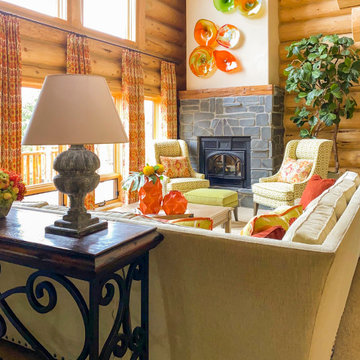
ダラスにある高級な中くらいなラスティックスタイルのおしゃれなリビングロフト (白い壁、カーペット敷き、標準型暖炉、石材の暖炉まわり、テレビなし、ベージュの床、表し梁、板張り壁) の写真

This gem of a home was designed by homeowner/architect Eric Vollmer. It is nestled in a traditional neighborhood with a deep yard and views to the east and west. Strategic window placement captures light and frames views while providing privacy from the next door neighbors. The second floor maximizes the volumes created by the roofline in vaulted spaces and loft areas. Four skylights illuminate the ‘Nordic Modern’ finishes and bring daylight deep into the house and the stairwell with interior openings that frame connections between the spaces. The skylights are also operable with remote controls and blinds to control heat, light and air supply.
Unique details abound! Metal details in the railings and door jambs, a paneled door flush in a paneled wall, flared openings. Floating shelves and flush transitions. The main bathroom has a ‘wet room’ with the tub tucked under a skylight enclosed with the shower.
This is a Structural Insulated Panel home with closed cell foam insulation in the roof cavity. The on-demand water heater does double duty providing hot water as well as heat to the home via a high velocity duct and HRV system.
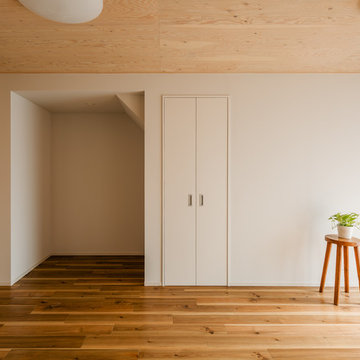
木の部屋って、全部木にすると良いかというとそうでも無く、全部木のすると圧迫感なんかも出てきます。
マットな感じに、壁と天井を構造用合板で貼ってみました。
白い壁は塗装で。
フローリングの柾目・壁天井の合板・白の壁との色のトーンのバランスが中々良いです。
自然素材使った家ですが、針葉樹のラーチ合板の印字をサンドがけして消したら、マット質感に仕上がりました。
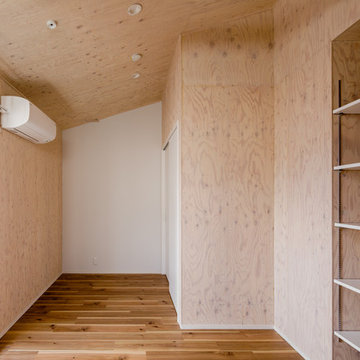
天井の高さに変化をつけるのは、ゆったりした余白ができて開放感が出来るから。
特に斜めの天井は、空間に流れが出来て気持ちの良い場所になります。
場の動きって、けっこう大切なんですよね。
部屋が小さくても、意外と気にならなく、親密感が出て来たりもしますよ。
他の地域にあるお手頃価格の中くらいな北欧スタイルのおしゃれなリビング (茶色い壁、無垢フローリング、暖炉なし、テレビなし、ベージュの床、板張り天井、板張り壁、アクセントウォール、ベージュの天井) の写真
他の地域にあるお手頃価格の中くらいな北欧スタイルのおしゃれなリビング (茶色い壁、無垢フローリング、暖炉なし、テレビなし、ベージュの床、板張り天井、板張り壁、アクセントウォール、ベージュの天井) の写真
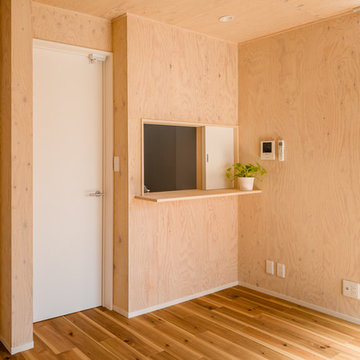
キッチンとダイニングをつなぐカウンター上の開口部に、引戸を設置する事で、キッチンとダイニングを繋げたり開けたり出来る間取りです。
他の地域にあるお手頃価格の中くらいな北欧スタイルのおしゃれなリビング (茶色い壁、無垢フローリング、暖炉なし、テレビなし、ベージュの床、板張り天井、板張り壁、ベージュの天井) の写真
他の地域にあるお手頃価格の中くらいな北欧スタイルのおしゃれなリビング (茶色い壁、無垢フローリング、暖炉なし、テレビなし、ベージュの床、板張り天井、板張り壁、ベージュの天井) の写真
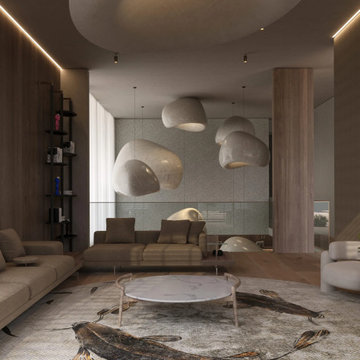
This sophisticated living space boasts a harmonious blend of natural textures and contemporary design elements. The sculptural ceiling and pendant lights add a touch of artistic flair, perfectly complementing the wooden accents and plush seating. A unique aquatic-inspired rug serves as the room's focal point, grounding the design with an unexpected twist.
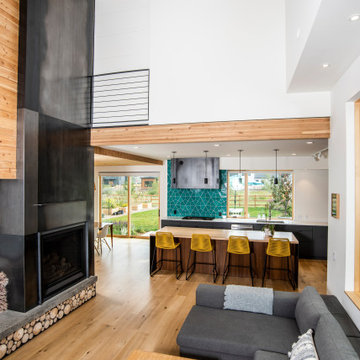
This gem of a home was designed by homeowner/architect Eric Vollmer. It is nestled in a traditional neighborhood with a deep yard and views to the east and west. Strategic window placement captures light and frames views while providing privacy from the next door neighbors. The second floor maximizes the volumes created by the roofline in vaulted spaces and loft areas. Four skylights illuminate the ‘Nordic Modern’ finishes and bring daylight deep into the house and the stairwell with interior openings that frame connections between the spaces. The skylights are also operable with remote controls and blinds to control heat, light and air supply.
Unique details abound! Metal details in the railings and door jambs, a paneled door flush in a paneled wall, flared openings. Floating shelves and flush transitions. The main bathroom has a ‘wet room’ with the tub tucked under a skylight enclosed with the shower.
This is a Structural Insulated Panel home with closed cell foam insulation in the roof cavity. The on-demand water heater does double duty providing hot water as well as heat to the home via a high velocity duct and HRV system.
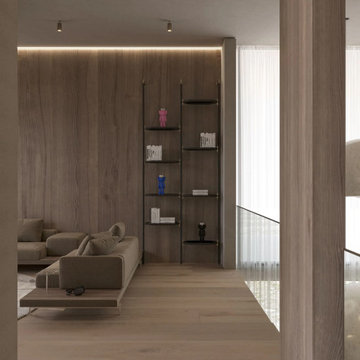
This serene living space masterfully combines understated elegance with organic elements, epitomized by the expansive wooden wall and matching floors. Floating shelves seamlessly embedded within the wall offer both functionality and a display for personal artifacts. Gentle ambient lighting and the soft hue of the furnishings create a calming atmosphere, perfect for relaxation.
ブラウンのリビング (ベージュの床、白い床、テレビなし、板張り壁) の写真
1
