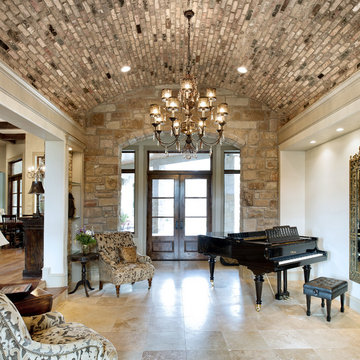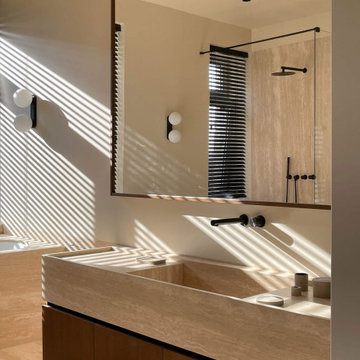ブラウンのリビング (トラバーチンの床、ライブラリー、ミュージックルーム、グレーの壁、マルチカラーの壁、白い壁) の写真
絞り込み:
資材コスト
並び替え:今日の人気順
写真 1〜18 枚目(全 18 枚)
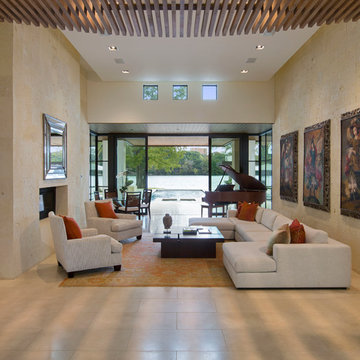
Mark Knight Photography
オースティンにある広いコンテンポラリースタイルのおしゃれなLDK (白い壁、トラバーチンの床、両方向型暖炉、テレビなし、ミュージックルーム) の写真
オースティンにある広いコンテンポラリースタイルのおしゃれなLDK (白い壁、トラバーチンの床、両方向型暖炉、テレビなし、ミュージックルーム) の写真
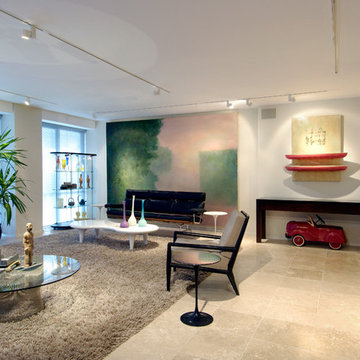
Recessed light track allows for flexible lighting in response to the changing art display. / Photograhper: Hal Lum
ハワイにある高級な中くらいなモダンスタイルのおしゃれなLDK (ライブラリー、白い壁、トラバーチンの床、暖炉なし、テレビなし) の写真
ハワイにある高級な中くらいなモダンスタイルのおしゃれなLDK (ライブラリー、白い壁、トラバーチンの床、暖炉なし、テレビなし) の写真
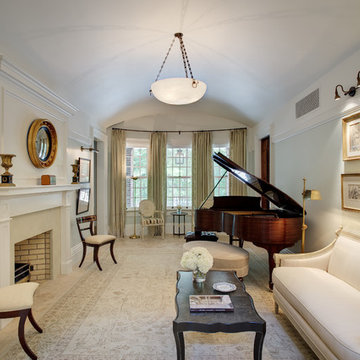
White Music Room with an Arched Ceiling
ニューヨークにある高級な中くらいなトラディショナルスタイルのおしゃれな独立型リビング (ミュージックルーム、トラバーチンの床、標準型暖炉、白い壁、石材の暖炉まわり) の写真
ニューヨークにある高級な中くらいなトラディショナルスタイルのおしゃれな独立型リビング (ミュージックルーム、トラバーチンの床、標準型暖炉、白い壁、石材の暖炉まわり) の写真
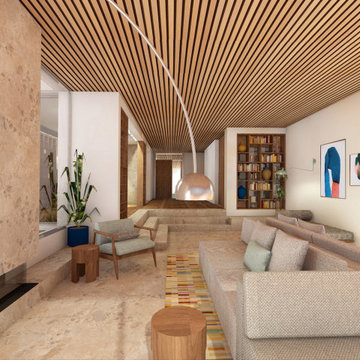
マルセイユにある高級な広いモダンスタイルのおしゃれなLDK (ライブラリー、白い壁、トラバーチンの床、標準型暖炉、石材の暖炉まわり、テレビなし、ベージュの床、板張り天井) の写真
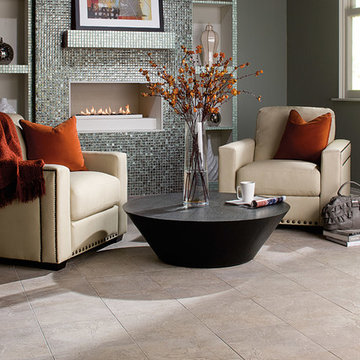
マイアミにあるお手頃価格の中くらいなコンテンポラリースタイルのおしゃれな独立型リビング (ライブラリー、グレーの壁、トラバーチンの床、標準型暖炉、壁掛け型テレビ) の写真
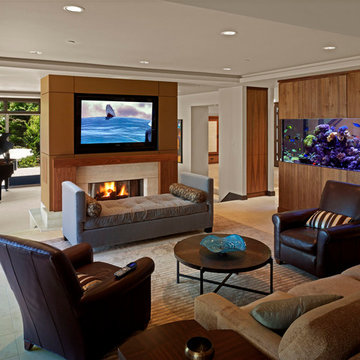
シアトルにある中くらいなコンテンポラリースタイルのおしゃれなLDK (内蔵型テレビ、ミュージックルーム、グレーの壁、トラバーチンの床、横長型暖炉、タイルの暖炉まわり、グレーの床、黒いソファ) の写真
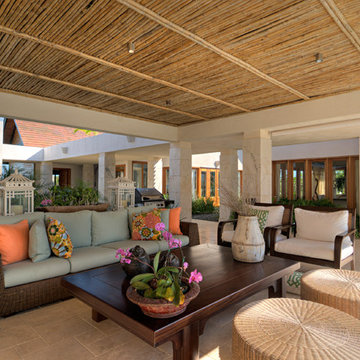
Robert J. Alvarez
他の地域にある中くらいなトロピカルスタイルのおしゃれなLDK (ミュージックルーム、白い壁、トラバーチンの床、テレビなし) の写真
他の地域にある中くらいなトロピカルスタイルのおしゃれなLDK (ミュージックルーム、白い壁、トラバーチンの床、テレビなし) の写真
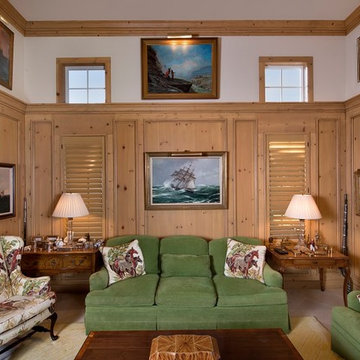
This Bonita Bay home, located in a 2,400-acre gated community with 1,400 acres of parks, nature preserves, lakes and open spaces, is an ideal location for this retired couple. They loved everything about their home—the neighborhood, yard, and the distance to shopping areas. But, one vital amenity was lacking—a spacious family room. The clients needed a new space to read and showcase their treasured artwork. Building a first-floor addition was the perfect solution to upgrading their living conditions. As the project evolved, they also added a built-in book case/entertainment wall.
With minimal disruption to existing space and to the family, who lived in the home throughout the remodeling project, Progressive Builders was able to dig up a small section of the front yard, in the area where the addition would sit. We then installed a new foundation and constructed the walls and roof of the addition before opening up the existing exterior wall and linking the new and old spaces.
An important part of the design process was making sure that the addition blended stylistically with the original structure of the home. Progressive Builders carefully matched the existing stucco finish on the exterior of the home and the natural stone floors that existed inside the home. Distinctive trim work was added to the new addition, giving the new space a fresh, updated look.
In the end, the remodel seamlessly blended with the original structure, and the client now spends more time in their new family room addition than any other room in their home.
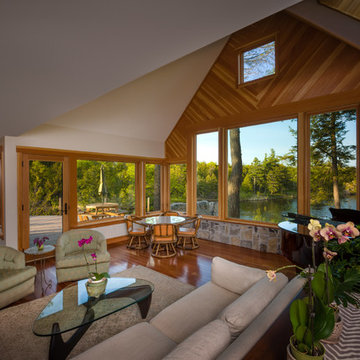
Living and Dining Rooms, photo by Joseph T. Meirose IV
ニューヨークにある高級な中くらいなコンテンポラリースタイルのおしゃれなLDK (ミュージックルーム、白い壁、トラバーチンの床、標準型暖炉、石材の暖炉まわり) の写真
ニューヨークにある高級な中くらいなコンテンポラリースタイルのおしゃれなLDK (ミュージックルーム、白い壁、トラバーチンの床、標準型暖炉、石材の暖炉まわり) の写真
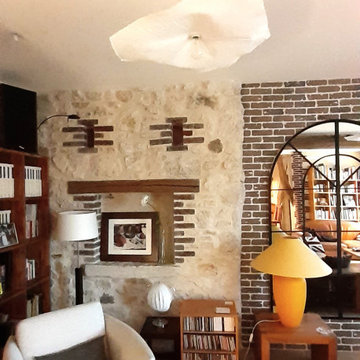
La décoration du salon a respecté le mobilier existant et s'est agrémenté de luminaires suspendus en toute légèreté
他の地域にあるお手頃価格の中くらいなカントリー風のおしゃれなLDK (ライブラリー、白い壁、トラバーチンの床、暖炉なし、ベージュの床、表し梁) の写真
他の地域にあるお手頃価格の中くらいなカントリー風のおしゃれなLDK (ライブラリー、白い壁、トラバーチンの床、暖炉なし、ベージュの床、表し梁) の写真
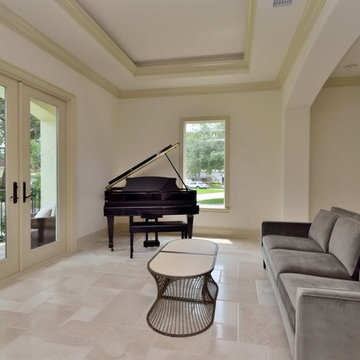
living room, Fein Custom Homes Tampa, Florida
タンパにあるお手頃価格の広いトラディショナルスタイルのおしゃれな独立型リビング (ミュージックルーム、白い壁、トラバーチンの床、暖炉なし、テレビなし、ベージュの床) の写真
タンパにあるお手頃価格の広いトラディショナルスタイルのおしゃれな独立型リビング (ミュージックルーム、白い壁、トラバーチンの床、暖炉なし、テレビなし、ベージュの床) の写真
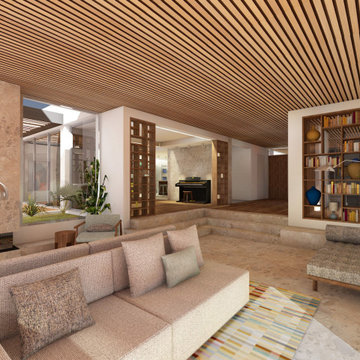
マルセイユにある高級な広いモダンスタイルのおしゃれなLDK (ライブラリー、白い壁、トラバーチンの床、標準型暖炉、石材の暖炉まわり、テレビなし、ベージュの床、板張り天井) の写真
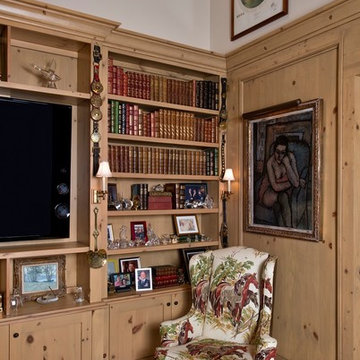
This Bonita Bay home, located in a 2,400-acre gated community with 1,400 acres of parks, nature preserves, lakes and open spaces, is an ideal location for this retired couple. They loved everything about their home—the neighborhood, yard, and the distance to shopping areas. But, one vital amenity was lacking—a spacious family room. The clients needed a new space to read and showcase their treasured artwork. Building a first-floor addition was the perfect solution to upgrading their living conditions. As the project evolved, they also added a built-in book case/entertainment wall.
With minimal disruption to existing space and to the family, who lived in the home throughout the remodeling project, Progressive Builders was able to dig up a small section of the front yard, in the area where the addition would sit. We then installed a new foundation and constructed the walls and roof of the addition before opening up the existing exterior wall and linking the new and old spaces.
An important part of the design process was making sure that the addition blended stylistically with the original structure of the home. Progressive Builders carefully matched the existing stucco finish on the exterior of the home and the natural stone floors that existed inside the home. Distinctive trim work was added to the new addition, giving the new space a fresh, updated look.
In the end, the remodel seamlessly blended with the original structure, and the client now spends more time in their new family room addition than any other room in their home.
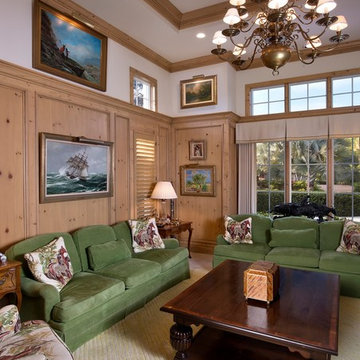
This Bonita Bay home, located in a 2,400-acre gated community with 1,400 acres of parks, nature preserves, lakes and open spaces, is an ideal location for this retired couple. They loved everything about their home—the neighborhood, yard, and the distance to shopping areas. But, one vital amenity was lacking—a spacious family room. The clients needed a new space to read and showcase their treasured artwork. Building a first-floor addition was the perfect solution to upgrading their living conditions. As the project evolved, they also added a built-in book case/entertainment wall.
With minimal disruption to existing space and to the family, who lived in the home throughout the remodeling project, Progressive Builders was able to dig up a small section of the front yard, in the area where the addition would sit. We then installed a new foundation and constructed the walls and roof of the addition before opening up the existing exterior wall and linking the new and old spaces.
An important part of the design process was making sure that the addition blended stylistically with the original structure of the home. Progressive Builders carefully matched the existing stucco finish on the exterior of the home and the natural stone floors that existed inside the home. Distinctive trim work was added to the new addition, giving the new space a fresh, updated look.
In the end, the remodel seamlessly blended with the original structure, and the client now spends more time in their new family room addition than any other room in their home.
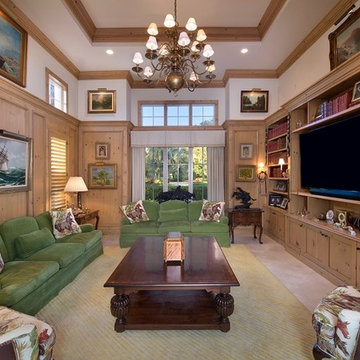
This Bonita Bay home, located in a 2,400-acre gated community with 1,400 acres of parks, nature preserves, lakes and open spaces, is an ideal location for this retired couple. They loved everything about their home—the neighborhood, yard, and the distance to shopping areas. But, one vital amenity was lacking—a spacious family room. The clients needed a new space to read and showcase their treasured artwork. Building a first-floor addition was the perfect solution to upgrading their living conditions. As the project evolved, they also added a built-in book case/entertainment wall.
With minimal disruption to existing space and to the family, who lived in the home throughout the remodeling project, Progressive Builders was able to dig up a small section of the front yard, in the area where the addition would sit. We then installed a new foundation and constructed the walls and roof of the addition before opening up the existing exterior wall and linking the new and old spaces.
An important part of the design process was making sure that the addition blended stylistically with the original structure of the home. Progressive Builders carefully matched the existing stucco finish on the exterior of the home and the natural stone floors that existed inside the home. Distinctive trim work was added to the new addition, giving the new space a fresh, updated look.
In the end, the remodel seamlessly blended with the original structure, and the client now spends more time in their new family room addition than any other room in their home.
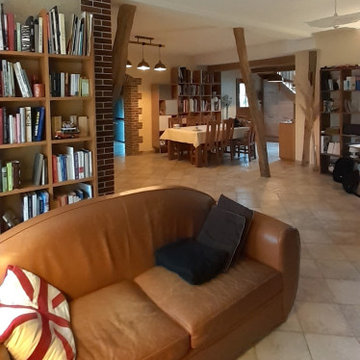
La décoration du salon a respecté le mobilier existant et s'est agrémenté de luminaires suspendus en toute légèreté
他の地域にあるお手頃価格の中くらいなカントリー風のおしゃれなLDK (ライブラリー、白い壁、トラバーチンの床、暖炉なし、ベージュの床、表し梁) の写真
他の地域にあるお手頃価格の中くらいなカントリー風のおしゃれなLDK (ライブラリー、白い壁、トラバーチンの床、暖炉なし、ベージュの床、表し梁) の写真
ブラウンのリビング (トラバーチンの床、ライブラリー、ミュージックルーム、グレーの壁、マルチカラーの壁、白い壁) の写真
1
