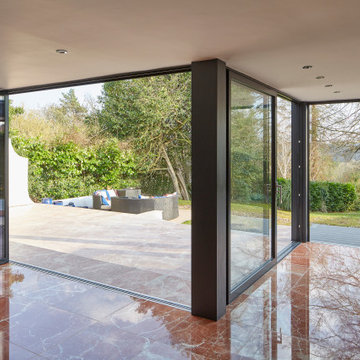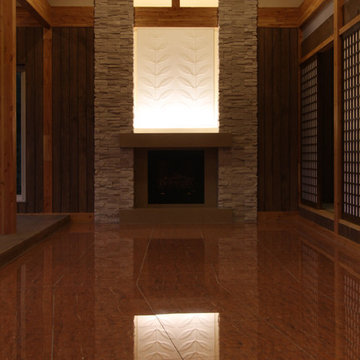ブラウンのリビング (大理石の床、オレンジの床) の写真
絞り込み:
資材コスト
並び替え:今日の人気順
写真 1〜2 枚目(全 2 枚)
1/4

A contemporary extension to the rear of the house, creating a lovely open plan living area with folding glazing. At first floor level a new master bedroom was created with corner glazing and juliet balcony glazing.
The newly redesigned rear of the house completely changes the homeowners use of the property and connects them with the landscape. The bland exterior is now a stunning architectural composition that works simply and effectively.

他の地域にある高級な広いトラディショナルスタイルのおしゃれなリビング (茶色い壁、大理石の床、標準型暖炉、タイルの暖炉まわり、テレビなし、オレンジの床) の写真
ブラウンのリビング (大理石の床、オレンジの床) の写真
1