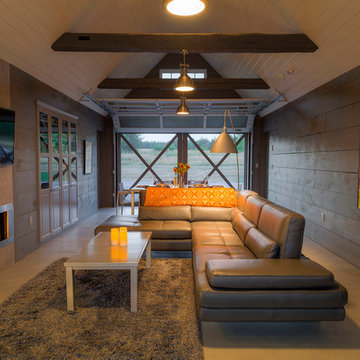ブラウンのリビング (コンクリートの床、埋込式メディアウォール、茶色い壁、マルチカラーの壁) の写真
絞り込み:
資材コスト
並び替え:今日の人気順
写真 1〜8 枚目(全 8 枚)
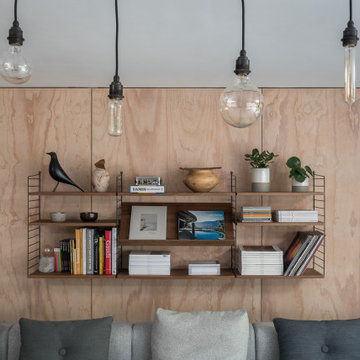
Basement living room extension with floor to ceiling sliding doors, plywood and stone tile walls and concrete and wood flooring create an inside-outside living space.
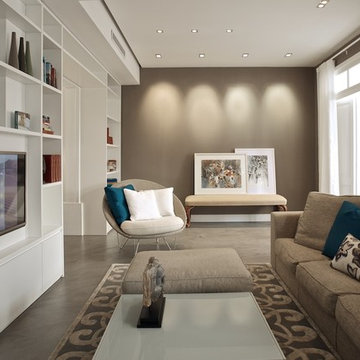
camilleriparismode projects and design team were approached by the young owners of a 1920s sliema townhouse who wished to transform the un-converted property into their new family home.
the design team created a new set of plans which involved demolishing a dividing wall between the 2 front rooms, resulting in a larger living area and family room enjoying natural light through 2 maltese balconies.
the juxtaposition of old and new, traditional and modern, rough and smooth is the design element that links all the areas of the house. the seamless micro cement floor in a warm taupe/concrete hue, connects the living room with the kitchen and the dining room, contrasting with the classic decor elements throughout the rest of the space that recall the architectural features of the house.
this beautiful property enjoys another 2 bedrooms for the couple’s children, as well as a roof garden for entertaining family and friends. the house’s classic townhouse feel together with camilleriparismode projects and design team’s careful maximisation of the internal spaces, have truly made it the perfect family home.
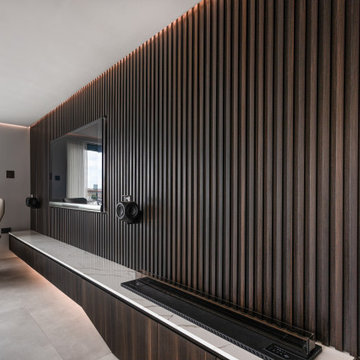
Custom-made Livingroom wall with vertical paneling to keep attention on the TV and make a room look higher.
ロンドンにあるラグジュアリーな広いモダンスタイルのおしゃれなLDK (ミュージックルーム、茶色い壁、コンクリートの床、標準型暖炉、木材の暖炉まわり、埋込式メディアウォール、グレーとブラウン) の写真
ロンドンにあるラグジュアリーな広いモダンスタイルのおしゃれなLDK (ミュージックルーム、茶色い壁、コンクリートの床、標準型暖炉、木材の暖炉まわり、埋込式メディアウォール、グレーとブラウン) の写真
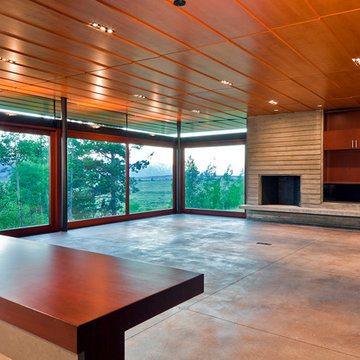
Within a spectacular landscape at the edge the forest and the Snake River plain, the design of this residence is governed by the presence of the mountains. A single glass wall unifies all rooms as part of, or opening onto, this view. This unification of interior/exterior exhibits the modern notion of interior space as a continuum of universal space. The culture of this house is its simple layout and its connection to the context through literal transparency, but also a nod to the timelessness of the mountain geology.
The contrast of materials defines the interior character. Durable, clapboard formed concrete extends inside under a ceiling of lapped alder wood panels that extend over the entry carport and generous overhang. A sliding mahogany wall activates to separate the master suite from public spaces.
A.I.A. Wyoming Chapter Design Award of Merit 2011
A.I.A. Western Mountain Region Design Award of Merit 2010
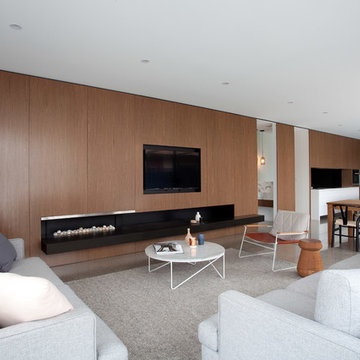
Walnut veneer and two pak cabinetry.
Polished standard grey mix cocnrete
メルボルンにある高級な広いモダンスタイルのおしゃれなリビング (茶色い壁、コンクリートの床、埋込式メディアウォール) の写真
メルボルンにある高級な広いモダンスタイルのおしゃれなリビング (茶色い壁、コンクリートの床、埋込式メディアウォール) の写真
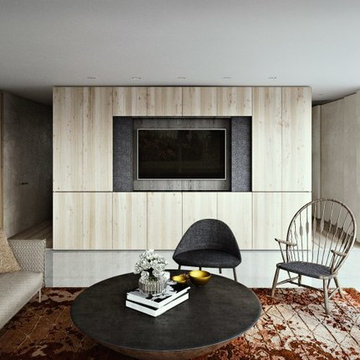
Architectural rendering; Vincent Appel, Of Possible Architecture
ボストンにある中くらいなミッドセンチュリースタイルのおしゃれなLDK (茶色い壁、コンクリートの床、暖炉なし、埋込式メディアウォール) の写真
ボストンにある中くらいなミッドセンチュリースタイルのおしゃれなLDK (茶色い壁、コンクリートの床、暖炉なし、埋込式メディアウォール) の写真
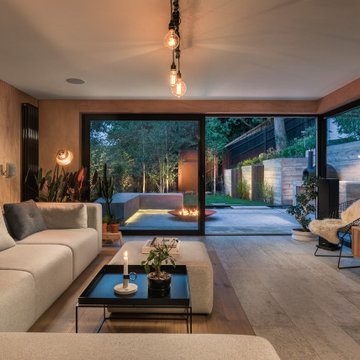
Basement living room extension with floor to ceiling sliding doors, plywood and stone tile walls and concrete and wood flooring create an inside-outside living space.
ブラウンのリビング (コンクリートの床、埋込式メディアウォール、茶色い壁、マルチカラーの壁) の写真
1
