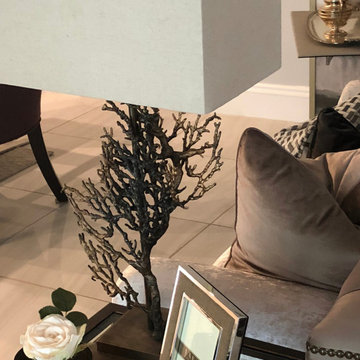巨大なブラウンのリビング (セラミックタイルの床、ライムストーンの床、白い床) の写真
絞り込み:
資材コスト
並び替え:今日の人気順
写真 1〜8 枚目(全 8 枚)
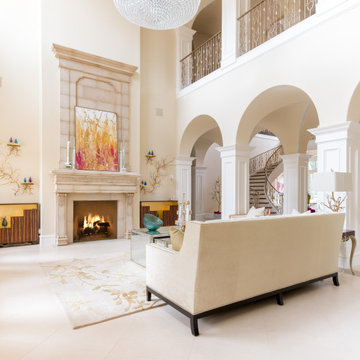
Formal Living room
ダラスにあるラグジュアリーな巨大な地中海スタイルのおしゃれなリビング (ベージュの壁、ライムストーンの床、標準型暖炉、石材の暖炉まわり、テレビなし、白い床) の写真
ダラスにあるラグジュアリーな巨大な地中海スタイルのおしゃれなリビング (ベージュの壁、ライムストーンの床、標準型暖炉、石材の暖炉まわり、テレビなし、白い床) の写真
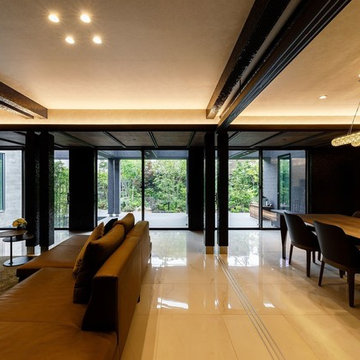
庭との間には屋根付きのタイルデッキテラスが有り、リビングダイニングをより広大に見せます。また屋根付きのタイルデッキテラスの存在で夏季の強い陽射しをカットして大雨が降ってもテラス窓を安心して開けて通風することが出来ます。敷地が広いことで可能な平面計画です。
巨大なコンテンポラリースタイルのおしゃれなリビング (黒い壁、セラミックタイルの床、壁掛け型テレビ、白い床) の写真
巨大なコンテンポラリースタイルのおしゃれなリビング (黒い壁、セラミックタイルの床、壁掛け型テレビ、白い床) の写真
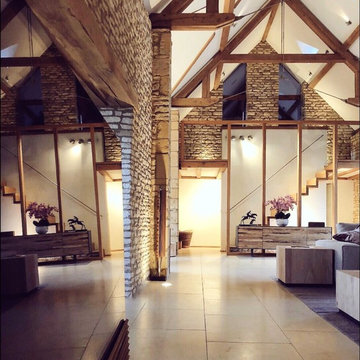
Progress images of our large Barn Renovation in the Cotswolds which see's stunning Janey Butler Interiors design being implemented throughout. With new large basement entertainment space incorporating bar, cinema, gym and games area. Stunning new Dining Hall space, Bedroom and Lounge area. More progress images of this amazing barns interior, exterior and landscape design to be added soon.
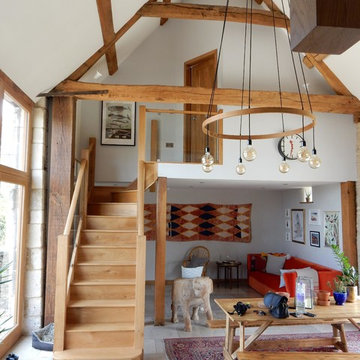
Barn conversion with timber joinery throughout, the existing structure is complemented with a traditional finish. Fully bespoke L-shape kitchen with large island and marble countertop. Pantry and wine cellar incorporated into understair storage. Custom made windows, doors and wardrobes complete this rustic oasis.
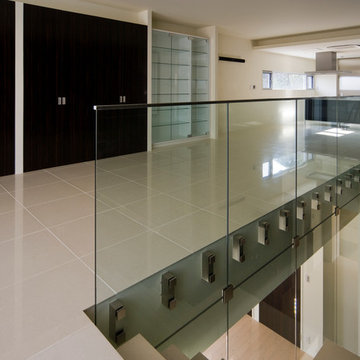
敷地環境は関西の街並から大阪湾、天気の良い日には淡路島を
見渡せる山手の斜面地です。
オーナーの希望は隣接している自然公園の緑を楽しみながら、
テラスで読書が出来る家。
斜面地のおかげでプライバシーの確保はアプローチの道路側を
考慮すれば確保出来るので住宅内部・テラスは開放的な空間になっています。
四季を通じて自然を満喫できますが、
特に気候の良い時期は大きなテラスで自然を感じながら
読書を楽しむ至福の時間が味わえます。
撮影 平野
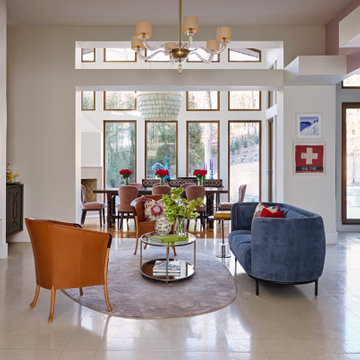
Designing for a large, open home presents a wonderful challenge. Each space needs its own function and personality, yet each must flow easily and flawlessly to the next, incorporating colors and themes in both bold and subtle ways.
This custom bar and intimate seating area was created in an open center space, a chance for the couple and a guest or two to enjoy drinks by the fire. Beyond, you’ll see the dining room, a mix of Spanish Colonial tables, softly modern chairs from Italy and a gorgeous chandelier with individually painted porcelain drops above.
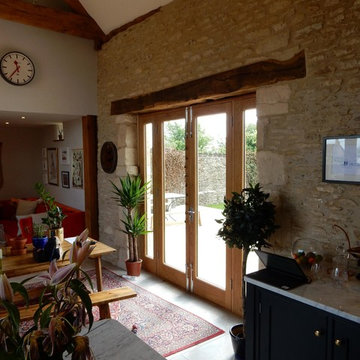
Barn conversion with timber joinery throughout, the existing structure is complemented with a traditional finish. Fully bespoke L-shape kitchen with large island and marble countertop. Pantry and wine cellar incorporated into understair storage. Custom made windows, doors and wardrobes complete this rustic oasis.
巨大なブラウンのリビング (セラミックタイルの床、ライムストーンの床、白い床) の写真
1
