巨大なブラウンのリビング (カーペット敷き、磁器タイルの床、スレートの床、畳) の写真
絞り込み:
資材コスト
並び替え:今日の人気順
写真 141〜160 枚目(全 478 枚)
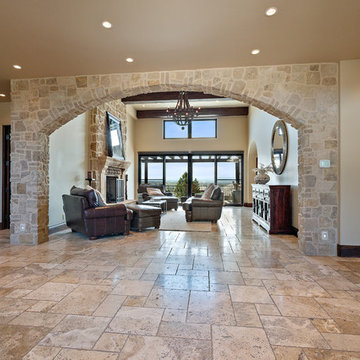
サンディエゴにある巨大な地中海スタイルのおしゃれなリビング (ベージュの壁、磁器タイルの床、標準型暖炉、タイルの暖炉まわり、テレビなし、ベージュの床) の写真
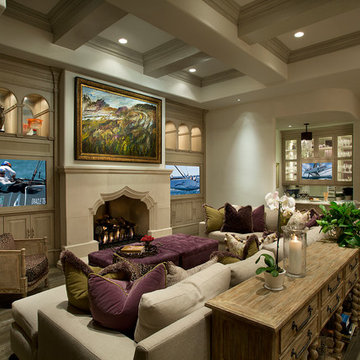
Custom Luxury Fireplace by Fratantoni Design. To see more inspirational photos, please follow us on Facebook, Instagram, Pinterest and Twitter!!
フェニックスにあるラグジュアリーな巨大なトラディショナルスタイルのおしゃれなリビング (ベージュの壁、カーペット敷き、標準型暖炉、石材の暖炉まわり、テレビなし) の写真
フェニックスにあるラグジュアリーな巨大なトラディショナルスタイルのおしゃれなリビング (ベージュの壁、カーペット敷き、標準型暖炉、石材の暖炉まわり、テレビなし) の写真
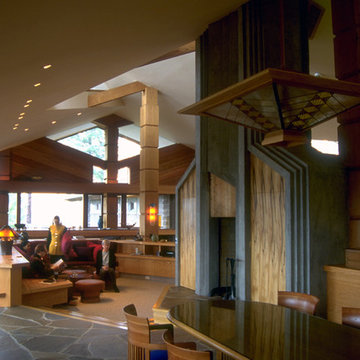
Great Room
(While with Aaron G. Green, FAIA)
サンフランシスコにあるラグジュアリーな巨大なコンテンポラリースタイルのおしゃれなLDK (ライブラリー、マルチカラーの壁、スレートの床、両方向型暖炉、石材の暖炉まわり、テレビなし) の写真
サンフランシスコにあるラグジュアリーな巨大なコンテンポラリースタイルのおしゃれなLDK (ライブラリー、マルチカラーの壁、スレートの床、両方向型暖炉、石材の暖炉まわり、テレビなし) の写真
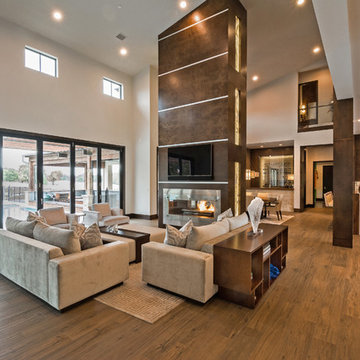
The focal point of this room is this massive walnut and stainless steel fireplace where we did backlit onyx on both sides. The furnishings are kept simple with clean lines to complement the architecture of the home. The layout and bi-folding doors enhance the indoor outdoor feel.
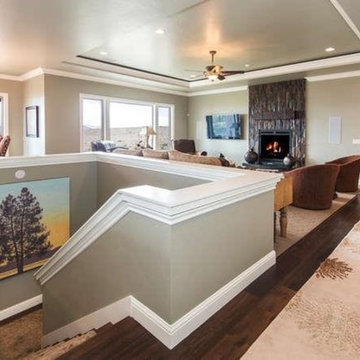
The fireplace provides an incredible focal point for the room while all of the colors tie in with one another.
他の地域にあるラグジュアリーな巨大なモダンスタイルのおしゃれなLDK (緑の壁、カーペット敷き、標準型暖炉、石材の暖炉まわり、壁掛け型テレビ) の写真
他の地域にあるラグジュアリーな巨大なモダンスタイルのおしゃれなLDK (緑の壁、カーペット敷き、標準型暖炉、石材の暖炉まわり、壁掛け型テレビ) の写真
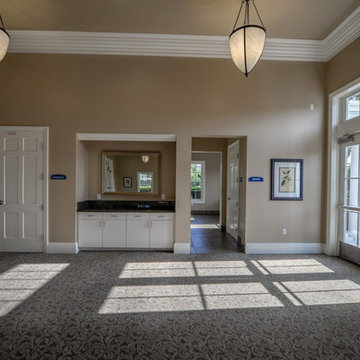
オレンジカウンティにある巨大なトランジショナルスタイルのおしゃれなLDK (茶色い壁、カーペット敷き、標準型暖炉、漆喰の暖炉まわり、テレビなし) の写真
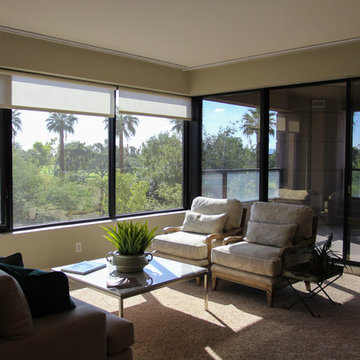
This is one of three seating areas in the main Living Room / Great Room.
フェニックスにある高級な巨大なコンテンポラリースタイルのおしゃれなLDK (緑の壁、カーペット敷き、暖炉なし、テレビなし、ベージュの床) の写真
フェニックスにある高級な巨大なコンテンポラリースタイルのおしゃれなLDK (緑の壁、カーペット敷き、暖炉なし、テレビなし、ベージュの床) の写真
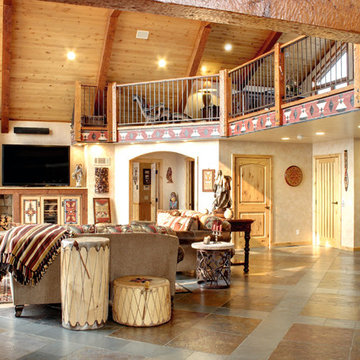
Two-tone diagonal slate floors make a statement in the two-story living room. The loft above serves as an office/study. The owners wanted the decor to showcase and utilize their extensive collection of Native American art and artifacts. Photo by Junction Image Co.
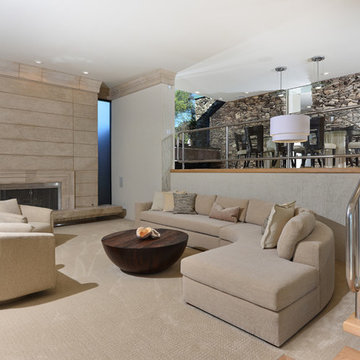
Cameron Acker
サンディエゴにある巨大なコンテンポラリースタイルのおしゃれなリビング (ベージュの壁、カーペット敷き、標準型暖炉、漆喰の暖炉まわり、テレビなし) の写真
サンディエゴにある巨大なコンテンポラリースタイルのおしゃれなリビング (ベージュの壁、カーペット敷き、標準型暖炉、漆喰の暖炉まわり、テレビなし) の写真
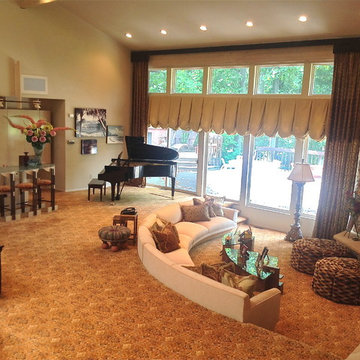
ニューヨークにあるラグジュアリーな巨大なトランジショナルスタイルのおしゃれなLDK (ミュージックルーム、ベージュの壁、カーペット敷き、標準型暖炉、石材の暖炉まわり、テレビなし) の写真
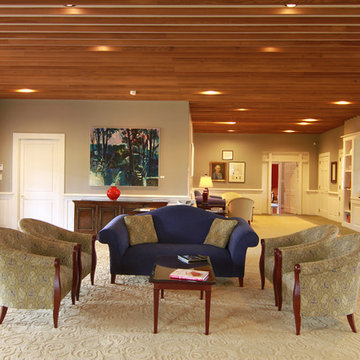
他の地域にあるお手頃価格の巨大なトラディショナルスタイルのおしゃれなリビング (緑の壁、カーペット敷き、標準型暖炉、レンガの暖炉まわり、テレビなし) の写真
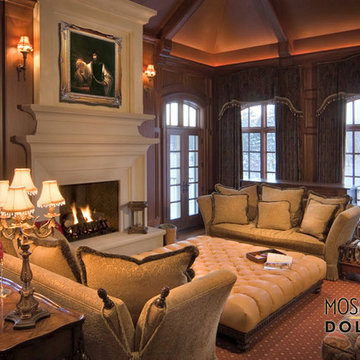
Upward lighting draws attention to the detailed ceiling, including the exposed wooden beams.
デトロイトにあるラグジュアリーな巨大なトラディショナルスタイルのおしゃれな応接間 (茶色い壁、カーペット敷き、標準型暖炉、漆喰の暖炉まわり) の写真
デトロイトにあるラグジュアリーな巨大なトラディショナルスタイルのおしゃれな応接間 (茶色い壁、カーペット敷き、標準型暖炉、漆喰の暖炉まわり) の写真
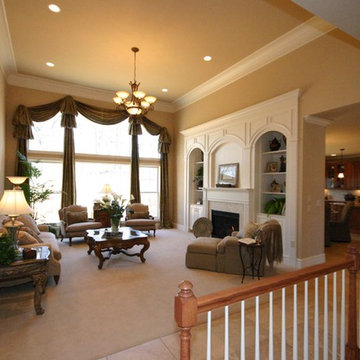
The one and a half story Great Room in the Breckenride features built-in bookcases, a window wall, and easy access to the rest of the first floor with an open floor plan.
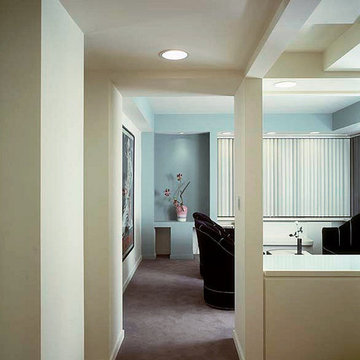
The second axis leads through the Dining area and into the living room; the third terminates in the Master suite, and the fourth, leads to the Kitchen and breakfast areas. At the end of this axis is an art niche - a destination point that pulls the eye into the space.
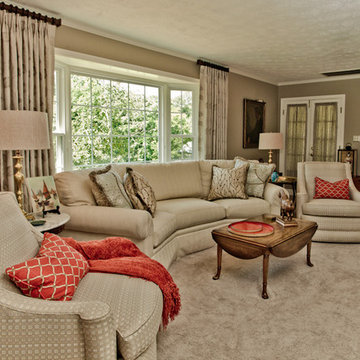
The distinctive profile of the curved sofa exemplifies a casual yet tailored style. Generously scaled swivel chairs are perfect for entertaining or watching a movie. Heirloom candlestick lamps were updated with textured drum shades.
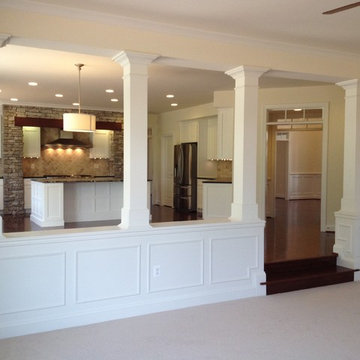
Built by J. Hall Homes, Inc.
Custom Home Builder in Fredericksburg, Va
jhallhomes.com
540. 972. 3100.
ワシントンD.C.にあるラグジュアリーな巨大なトランジショナルスタイルのおしゃれなLDK (ベージュの壁、カーペット敷き、ベージュの床、化粧柱) の写真
ワシントンD.C.にあるラグジュアリーな巨大なトランジショナルスタイルのおしゃれなLDK (ベージュの壁、カーペット敷き、ベージュの床、化粧柱) の写真
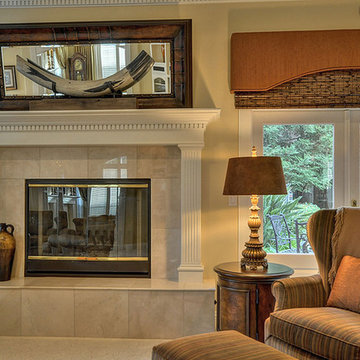
サクラメントにある高級な巨大なトラディショナルスタイルのおしゃれなリビング (ベージュの壁、カーペット敷き、標準型暖炉、タイルの暖炉まわり、埋込式メディアウォール) の写真
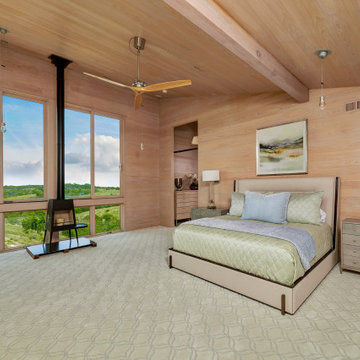
This home was too dark and brooding for the homeowners, so we came in and warmed up the space. With the use of large windows to accentuate the view, as well as hardwood with a lightened clay colored hue, the space became that much more welcoming. We kept the industrial roots without sacrificing the integrity of the house but still giving it that much needed happier makeover.
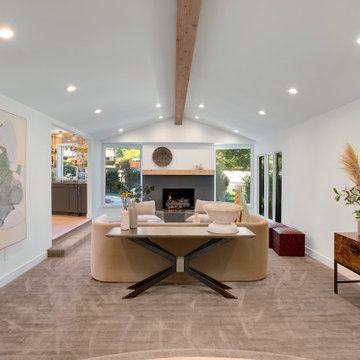
We worked within the existing 3,700 sq. ft home to create the grand kitchen and living area these homeowners sought after. By removing the wall separating the kitchen from dining room and rearranging the floor-plan, we were able to open the entire space. Budget analysis and project development by: May Construction
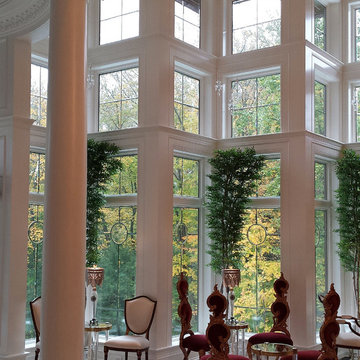
Stepped corner detail of Great Room looking out to river below. White painted wood trim throughout with carpet flooring and marble detailing along floor at the columns.
巨大なブラウンのリビング (カーペット敷き、磁器タイルの床、スレートの床、畳) の写真
8