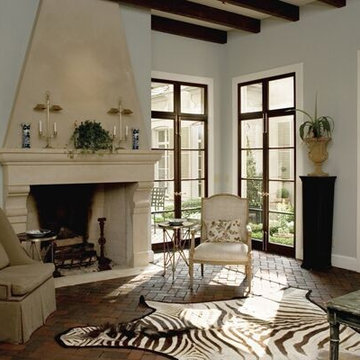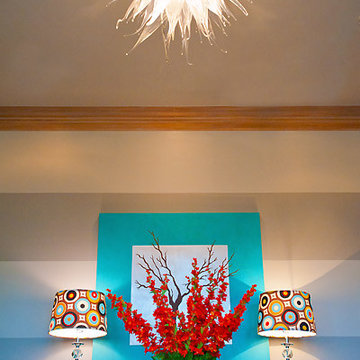ブラウンの応接間 (レンガの床、グレーの壁、ピンクの壁) の写真
絞り込み:
資材コスト
並び替え:今日の人気順
写真 1〜3 枚目(全 3 枚)

This mid-century mountain modern home was originally designed in the early 1950s. The house has ample windows that provide dramatic views of the adjacent lake and surrounding woods. The current owners wanted to only enhance the home subtly, not alter its original character. The majority of exterior and interior materials were preserved, while the plan was updated with an enhanced kitchen and master suite. Added daylight to the kitchen was provided by the installation of a new operable skylight. New large format porcelain tile and walnut cabinets in the master suite provided a counterpoint to the primarily painted interior with brick floors.

アトランタにある高級な中くらいなコンテンポラリースタイルのおしゃれなリビング (グレーの壁、レンガの床、吊り下げ式暖炉、漆喰の暖炉まわり、テレビなし) の写真
ブラウンの応接間 (レンガの床、グレーの壁、ピンクの壁) の写真
1
