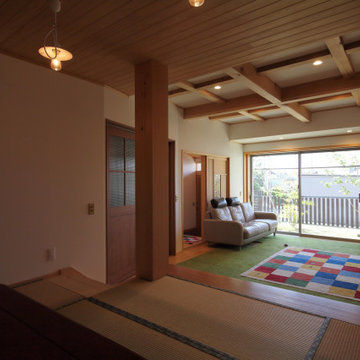ブラウンのリビング (竹フローリング、カーペット敷き、無垢フローリング、ペルシャ絨毯) の写真
絞り込み:
資材コスト
並び替え:今日の人気順
写真 1〜19 枚目(全 19 枚)

Photographer: Terri Glanger
ダラスにあるコンテンポラリースタイルのおしゃれなLDK (黄色い壁、無垢フローリング、テレビなし、オレンジの床、標準型暖炉、コンクリートの暖炉まわり、ペルシャ絨毯) の写真
ダラスにあるコンテンポラリースタイルのおしゃれなLDK (黄色い壁、無垢フローリング、テレビなし、オレンジの床、標準型暖炉、コンクリートの暖炉まわり、ペルシャ絨毯) の写真

Casey Dunn
オースティンにあるラグジュアリーな広いモダンスタイルのおしゃれなLDK (白い壁、無垢フローリング、石材の暖炉まわり、壁掛け型テレビ、ペルシャ絨毯) の写真
オースティンにあるラグジュアリーな広いモダンスタイルのおしゃれなLDK (白い壁、無垢フローリング、石材の暖炉まわり、壁掛け型テレビ、ペルシャ絨毯) の写真

A complete refurbishment of an elegant Victorian terraced house within a sensitive conservation area. The project included a two storey glass extension and balcony to the rear, a feature glass stair to the new kitchen/dining room and an en-suite dressing and bathroom. The project was constructed over three phases and we worked closely with the client to create their ideal solution.
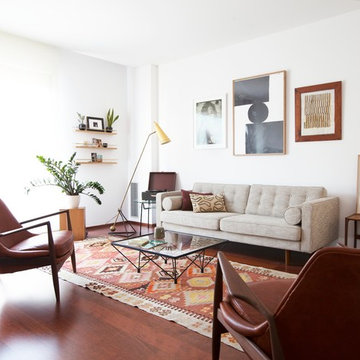
Joe Fletcher www.shootinggallery.es
バルセロナにあるお手頃価格の中くらいなミッドセンチュリースタイルのおしゃれなリビング (白い壁、無垢フローリング、暖炉なし、ペルシャ絨毯) の写真
バルセロナにあるお手頃価格の中くらいなミッドセンチュリースタイルのおしゃれなリビング (白い壁、無垢フローリング、暖炉なし、ペルシャ絨毯) の写真
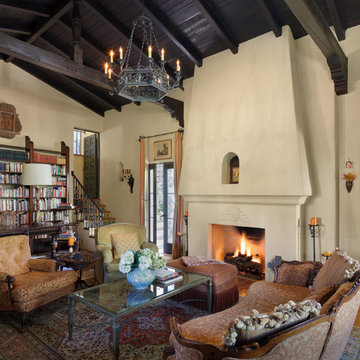
Eric Staudenmaier
ロサンゼルスにある地中海スタイルのおしゃれなリビング (ライブラリー、無垢フローリング、標準型暖炉、ペルシャ絨毯) の写真
ロサンゼルスにある地中海スタイルのおしゃれなリビング (ライブラリー、無垢フローリング、標準型暖炉、ペルシャ絨毯) の写真

The site for this new house was specifically selected for its proximity to nature while remaining connected to the urban amenities of Arlington and DC. From the beginning, the homeowners were mindful of the environmental impact of this house, so the goal was to get the project LEED certified. Even though the owner’s programmatic needs ultimately grew the house to almost 8,000 square feet, the design team was able to obtain LEED Silver for the project.
The first floor houses the public spaces of the program: living, dining, kitchen, family room, power room, library, mudroom and screened porch. The second and third floors contain the master suite, four bedrooms, office, three bathrooms and laundry. The entire basement is dedicated to recreational spaces which include a billiard room, craft room, exercise room, media room and a wine cellar.
To minimize the mass of the house, the architects designed low bearing roofs to reduce the height from above, while bringing the ground plain up by specifying local Carder Rock stone for the foundation walls. The landscape around the house further anchored the house by installing retaining walls using the same stone as the foundation. The remaining areas on the property were heavily landscaped with climate appropriate vegetation, retaining walls, and minimal turf.
Other LEED elements include LED lighting, geothermal heating system, heat-pump water heater, FSA certified woods, low VOC paints and high R-value insulation and windows.
Hoachlander Davis Photography

Kopal Jaitly
ロンドンにある中くらいなエクレクティックスタイルのおしゃれな独立型リビング (青い壁、標準型暖炉、据え置き型テレビ、茶色い床、無垢フローリング、ペルシャ絨毯) の写真
ロンドンにある中くらいなエクレクティックスタイルのおしゃれな独立型リビング (青い壁、標準型暖炉、据え置き型テレビ、茶色い床、無垢フローリング、ペルシャ絨毯) の写真
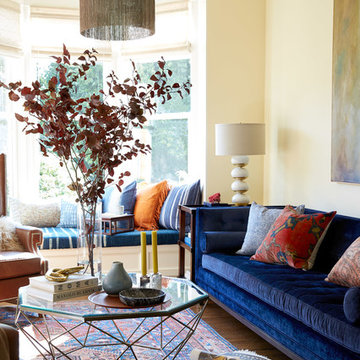
サンフランシスコにある中くらいなエクレクティックスタイルのおしゃれな独立型リビング (ベージュの壁、無垢フローリング、茶色い床、ペルシャ絨毯) の写真
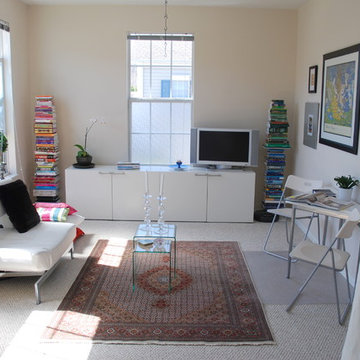
Featuring a Persian Rug for a refined feeling, Modular love seat, Modular Side table that coverts to a dining table, Sapien DWR spine Bookshelves
コロンバスにある小さなモダンスタイルのおしゃれなリビング (カーペット敷き、据え置き型テレビ、ペルシャ絨毯) の写真
コロンバスにある小さなモダンスタイルのおしゃれなリビング (カーペット敷き、据え置き型テレビ、ペルシャ絨毯) の写真
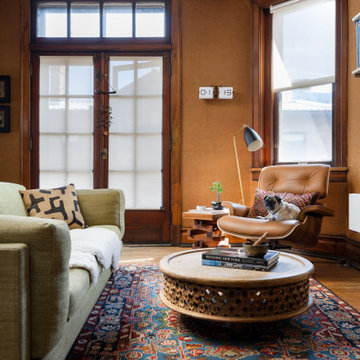
• Craftsman-style living area
• Furnishings + decorative accessory styling
• Sofa - Eilerson
• Custom Throw pillows - vintage tribal textiles
• Area rug - Vintage Persian
• Round wood-carved coffee table
• Leather mid-century lounge chair - Herman Miller Eames
• Floor Lamp - Grossman Grasshopper
• Solid Walnut Side Table - e15
• French doors
• Burlap wall treatment
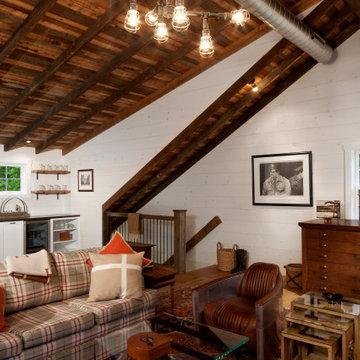
Rustic studio/loft living room with exposed wooden beam ceiling, painted white wood wall paneling, medium hardwood flooring, industrial-style light fixture and exposed ventilation, and matching rustic-style wood furniture (Showing kitchen)
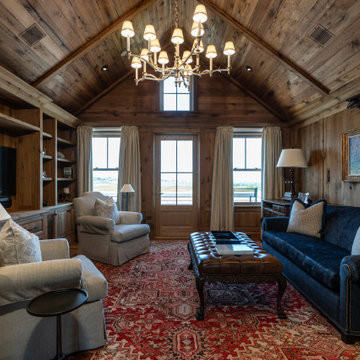
ボストンにある広いラスティックスタイルのおしゃれなリビング (茶色い壁、無垢フローリング、暖炉なし、埋込式メディアウォール、茶色い床、三角天井、板張り壁、ペルシャ絨毯) の写真
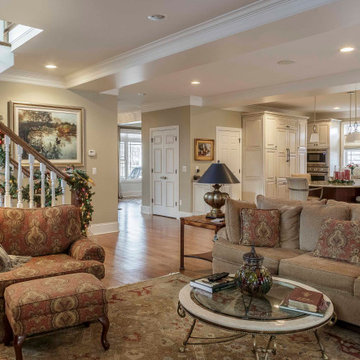
デトロイトにある高級な中くらいなトラディショナルスタイルのおしゃれなリビング (無垢フローリング、茶色い床、ベージュの壁、標準型暖炉、木材の暖炉まわり、壁掛け型テレビ、壁紙、ペルシャ絨毯、白い天井、クロスの天井) の写真
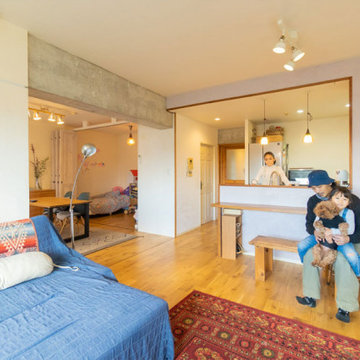
家族の気配を感じられるリビングダイニングにしました
神戸にあるサンタフェスタイルのおしゃれなLDK (無垢フローリング、茶色い床、塗装板張りの天井、塗装板張りの壁、ペルシャ絨毯) の写真
神戸にあるサンタフェスタイルのおしゃれなLDK (無垢フローリング、茶色い床、塗装板張りの天井、塗装板張りの壁、ペルシャ絨毯) の写真
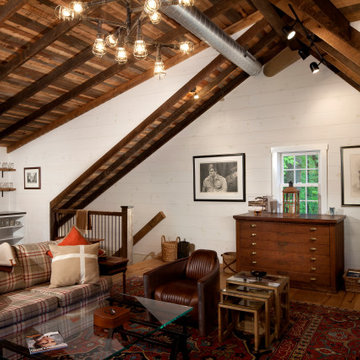
Rustic studio/loft living room with exposed wooden beam ceiling, painted white wood wall paneling, medium hardwood flooring, industrial-style light fixture and exposed ventilation, and matching rustic-style wood furniture.
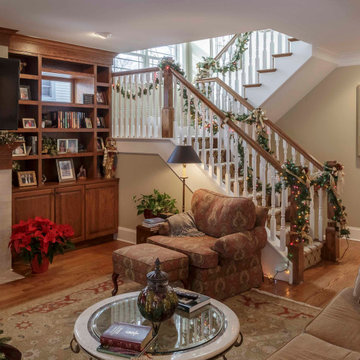
デトロイトにある高級な中くらいなトラディショナルスタイルのおしゃれなリビング (ベージュの壁、無垢フローリング、標準型暖炉、木材の暖炉まわり、壁掛け型テレビ、茶色い床、クロスの天井、壁紙、ペルシャ絨毯、白い天井) の写真
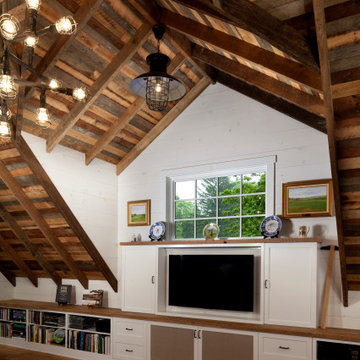
Rustic living room/loft with exposed wood beam ceiling, industrial-style light fixtures, white shaker cabinetry surrounding mounted television, medium hardwood flooring and matching medium wood countertops.
ブラウンのリビング (竹フローリング、カーペット敷き、無垢フローリング、ペルシャ絨毯) の写真
1

