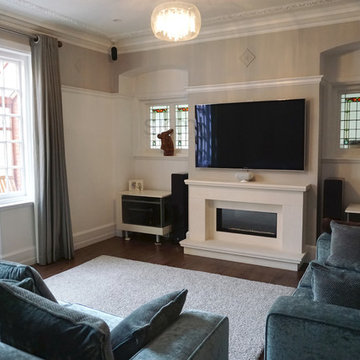ブラウンのリビング (漆喰の暖炉まわり、ラミネートの床、グレーの壁、ピンクの壁) の写真
絞り込み:
資材コスト
並び替え:今日の人気順
写真 1〜10 枚目(全 10 枚)
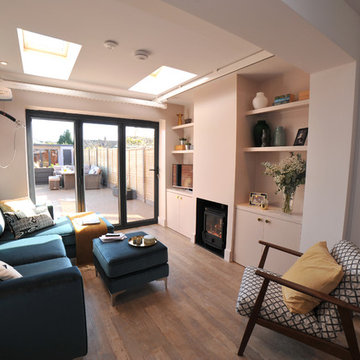
他の地域にある小さなコンテンポラリースタイルのおしゃれなリビング (ピンクの壁、ラミネートの床、薪ストーブ、漆喰の暖炉まわり、据え置き型テレビ、茶色い床) の写真
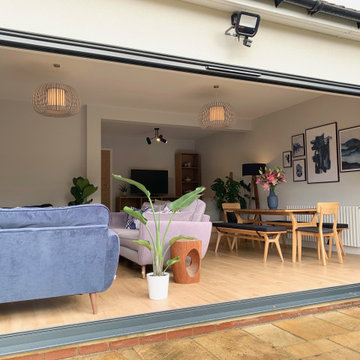
We loved working on this project! The clients brief was to create the Danish concept of Hygge in her new home. We completely redesigned and revamped the space. She wanted to keep all her existing furniture but wanted the space to feel completely different. We opened up the back wall into the garden and added bi-fold doors to create an indoor-outdoor space. New flooring, complete redecoration, new lighting and accessories to complete the transformation. Her tears of happiness said it all!
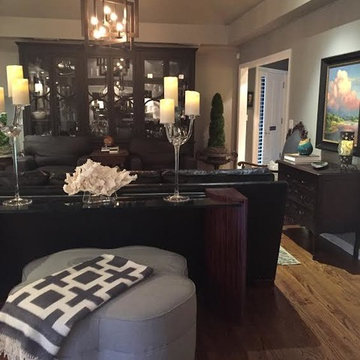
オクラホマシティにあるお手頃価格の広いトランジショナルスタイルのおしゃれな独立型リビング (グレーの壁、ラミネートの床、標準型暖炉、漆喰の暖炉まわり、テレビなし、茶色い床) の写真
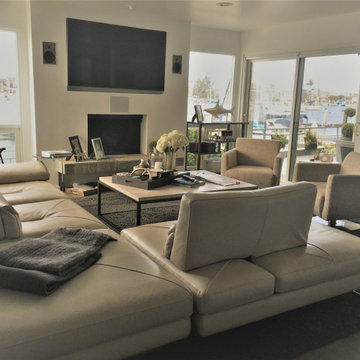
Beige tone-on-tone with black iron accent for a contemporary living room.
高級な中くらいなコンテンポラリースタイルのおしゃれなリビング (グレーの壁、ラミネートの床、吊り下げ式暖炉、漆喰の暖炉まわり、壁掛け型テレビ、茶色い床) の写真
高級な中くらいなコンテンポラリースタイルのおしゃれなリビング (グレーの壁、ラミネートの床、吊り下げ式暖炉、漆喰の暖炉まわり、壁掛け型テレビ、茶色い床) の写真
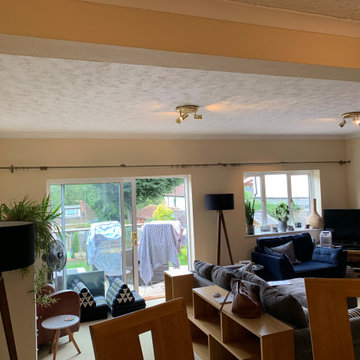
We loved working on this project! The clients brief was to create the Danish concept of Hygge in her new home. We completely redesigned and revamped the space. She wanted to keep all her existing furniture but wanted the space to feel completely different. We opened up the back wall into the garden and added bi-fold doors to create an indoor-outdoor space. New flooring, complete redecoration, new lighting and accessories to complete the transformation. Her tears of happiness said it all!

We loved working on this project! The clients brief was to create the Danish concept of Hygge in her new home. We completely redesigned and revamped the space. She wanted to keep all her existing furniture but wanted the space to feel completely different. We opened up the back wall into the garden and added bi-fold doors to create an indoor-outdoor space. New flooring, complete redecoration, new lighting and accessories to complete the transformation. Her tears of happiness said it all!
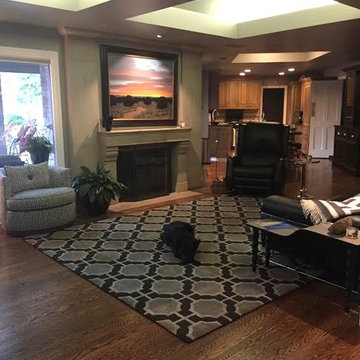
オクラホマシティにあるお手頃価格の広いトラディショナルスタイルのおしゃれな独立型リビング (グレーの壁、ラミネートの床、標準型暖炉、漆喰の暖炉まわり、テレビなし、茶色い床) の写真
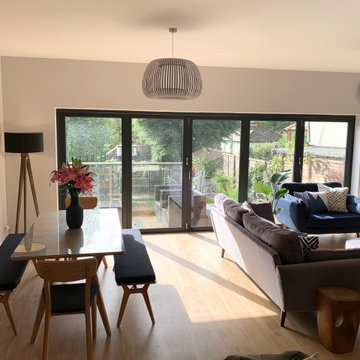
We loved working on this project! The clients brief was to create the Danish concept of Hygge in her new home. We completely redesigned and revamped the space. She wanted to keep all her existing furniture but wanted the space to feel completely different. We opened up the back wall into the garden and added bi-fold doors to create an indoor-outdoor space. New flooring, complete redecoration, new lighting and accessories to complete the transformation. Her tears of happiness said it all!
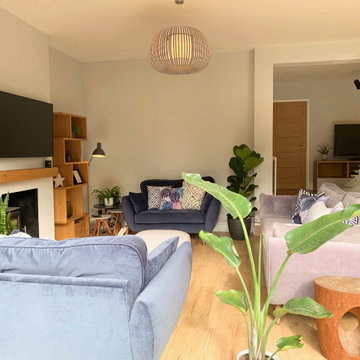
We loved working on this project! The clients brief was to create the Danish concept of Hygge in her new home. We completely redesigned and revamped the space. She wanted to keep all her existing furniture but wanted the space to feel completely different. We opened up the back wall into the garden and added bi-fold doors to create an indoor-outdoor space. New flooring, complete redecoration, new lighting and accessories to complete the transformation. Her tears of happiness said it all!
ブラウンのリビング (漆喰の暖炉まわり、ラミネートの床、グレーの壁、ピンクの壁) の写真
1
