ブラウンのリビング (両方向型暖炉、茶色い床、白い床、ミュージックルーム) の写真
絞り込み:
資材コスト
並び替え:今日の人気順
写真 1〜17 枚目(全 17 枚)

Photo by Vance Fox showing the dramatic Great Room, which is open to the Kitchen and Dining (not shown) & Rec Loft above. A large sliding glass door wall spills out onto both covered and uncovered terrace areas, for dining, relaxing by the fire or in the sunken spa.
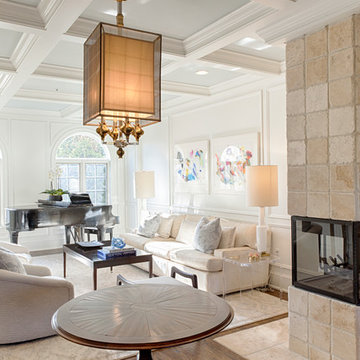
RUDLOFF Custom Builders, is a residential construction company that connects with clients early in the design phase to ensure every detail of your project is captured just as you imagined. RUDLOFF Custom Builders will create the project of your dreams that is executed by on-site project managers and skilled craftsman, while creating lifetime client relationships that are build on trust and integrity.
We are a full service, certified remodeling company that covers all of the Philadelphia suburban area including West Chester, Gladwynne, Malvern, Wayne, Haverford and more.
As a 6 time Best of Houzz winner, we look forward to working with you on your next project.

Bauwerk Parkett Villapark Eiche 35 Avorio gefast, tief gebürstet, naturgeölt
Ort
Ebnat-Kappel, Schweiz
Architekt
Thomas Schmid (SIA)
Bauherr
Privat
Bodenleger
Geisser AG
Fotograf
Simone Vogel, 379.ch
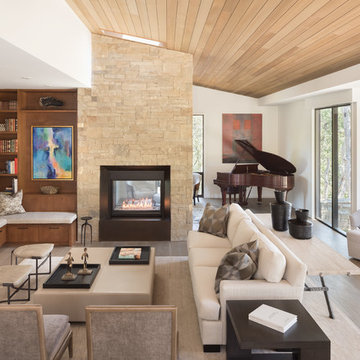
Photo Credit: https://www.blakemarvin.com/
サンフランシスコにある中くらいなコンテンポラリースタイルのおしゃれな独立型リビング (ミュージックルーム、白い壁、淡色無垢フローリング、両方向型暖炉、石材の暖炉まわり、壁掛け型テレビ、茶色い床) の写真
サンフランシスコにある中くらいなコンテンポラリースタイルのおしゃれな独立型リビング (ミュージックルーム、白い壁、淡色無垢フローリング、両方向型暖炉、石材の暖炉まわり、壁掛け型テレビ、茶色い床) の写真
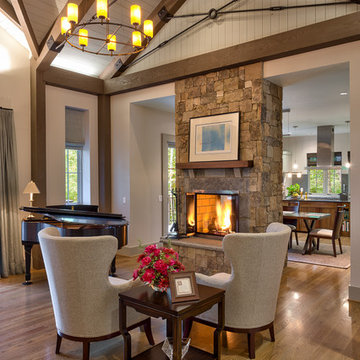
Kevin Meechan - Meechan Architectural Photography
他の地域にある中くらいなラスティックスタイルのおしゃれなLDK (グレーの壁、淡色無垢フローリング、両方向型暖炉、石材の暖炉まわり、ミュージックルーム、茶色い床) の写真
他の地域にある中くらいなラスティックスタイルのおしゃれなLDK (グレーの壁、淡色無垢フローリング、両方向型暖炉、石材の暖炉まわり、ミュージックルーム、茶色い床) の写真
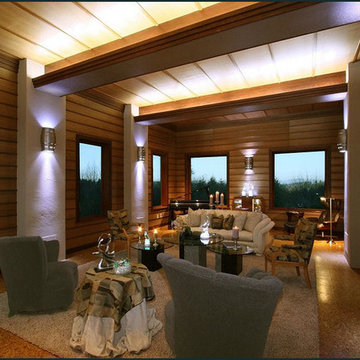
Millgard windows and french doors provide balanced daylighting, with dimmable fluorescent trough lighting and LED fixtures provide fill and accent lighting. This living room illustrates Frank Lloyd Wright's influence, with rift-oak paneling on the walls and ceiling, accentuated by hemlock battens. Custom stepped crown moulding, stepped casing and basebards, and stepped accent lights on the brush-broom concrete columns convey the home's Art Deco style. Cork flooring was used throughout the home, over hydronic radiant heating.

This is the AFTER picture of the living room showing the shiplap on the fireplace and the wall that was built on the stairs that replaced the stair railing. This is the view from the entry. We gained more floor space by removing the tiled hearth pad. Removing the supporting wall in the kitchen now provides a clear shot to see the extensive copper pot collection.
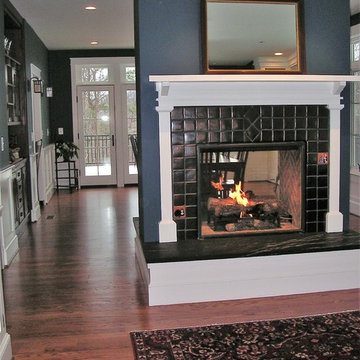
ワシントンD.C.にある高級な中くらいなトラディショナルスタイルのおしゃれなLDK (ミュージックルーム、青い壁、ラミネートの床、両方向型暖炉、タイルの暖炉まわり、茶色い床) の写真
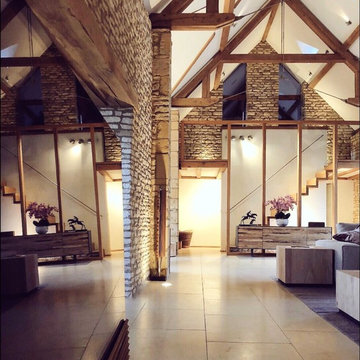
Progress images of our large Barn Renovation in the Cotswolds which see's stunning Janey Butler Interiors design being implemented throughout. With new large basement entertainment space incorporating bar, cinema, gym and games area. Stunning new Dining Hall space, Bedroom and Lounge area. More progress images of this amazing barns interior, exterior and landscape design to be added soon.
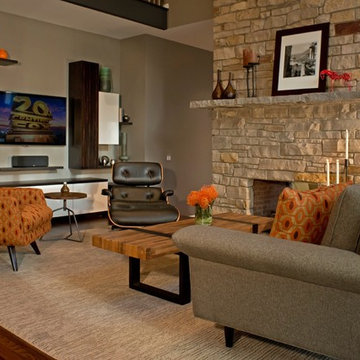
Our clients wanted to incorporate Mid Century Modern with Arts and Crafts and a bit of rustic flair. Clean-lined furnishings contrast with the various woods and the two-sided stone fireplace. The media unit is custom. Orange color pops in the new furniture, the clients' existing horse sculpture, and vase add interest. This was a whole house renovation.
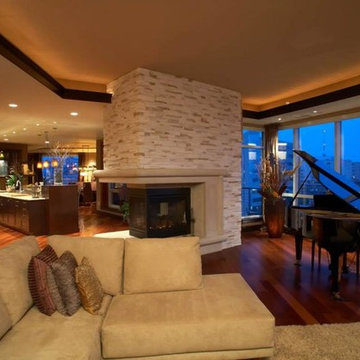
他の地域にある広いコンテンポラリースタイルのおしゃれなLDK (ミュージックルーム、無垢フローリング、両方向型暖炉、石材の暖炉まわり、茶色い床) の写真
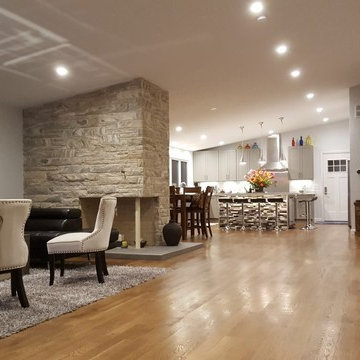
ボストンにある高級な広いミッドセンチュリースタイルのおしゃれなLDK (ミュージックルーム、白い壁、濃色無垢フローリング、両方向型暖炉、石材の暖炉まわり、据え置き型テレビ、茶色い床) の写真
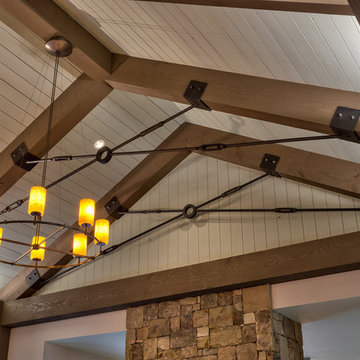
Kevin Meechan - Meechan Architectural Photography
他の地域にある中くらいなラスティックスタイルのおしゃれなLDK (グレーの壁、ミュージックルーム、淡色無垢フローリング、両方向型暖炉、石材の暖炉まわり、茶色い床) の写真
他の地域にある中くらいなラスティックスタイルのおしゃれなLDK (グレーの壁、ミュージックルーム、淡色無垢フローリング、両方向型暖炉、石材の暖炉まわり、茶色い床) の写真
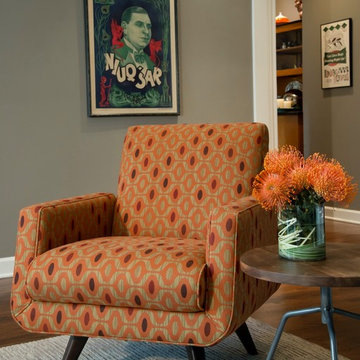
Our clients wanted to incorporate Mid Century Modern with Arts and Crafts and a bit of rustic flair. We chose clean-lined furnishings and rustic woods to coordinate with the two-sided stone fireplace. The clients' existing art collection adds another level of interest. This was a whole house renovation.
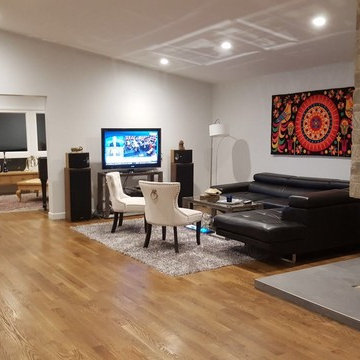
ボストンにある高級な広いミッドセンチュリースタイルのおしゃれなLDK (ミュージックルーム、白い壁、濃色無垢フローリング、両方向型暖炉、石材の暖炉まわり、据え置き型テレビ、茶色い床) の写真
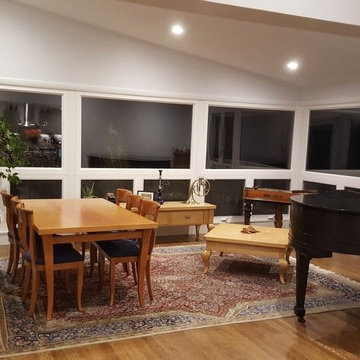
ボストンにある高級な広いミッドセンチュリースタイルのおしゃれなLDK (ミュージックルーム、白い壁、濃色無垢フローリング、両方向型暖炉、石材の暖炉まわり、据え置き型テレビ、茶色い床) の写真
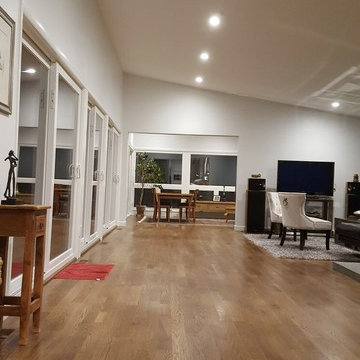
ボストンにある高級な広いミッドセンチュリースタイルのおしゃれなLDK (ミュージックルーム、白い壁、濃色無垢フローリング、両方向型暖炉、石材の暖炉まわり、据え置き型テレビ、茶色い床) の写真
ブラウンのリビング (両方向型暖炉、茶色い床、白い床、ミュージックルーム) の写真
1