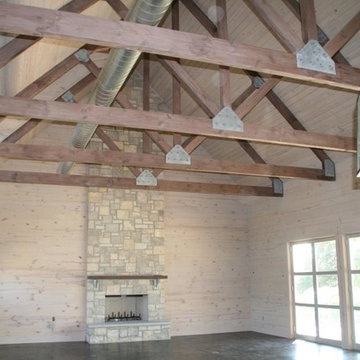ブラウンのリビング (吊り下げ式暖炉、黒い床) の写真
絞り込み:
資材コスト
並び替え:今日の人気順
写真 1〜10 枚目(全 10 枚)
1/4
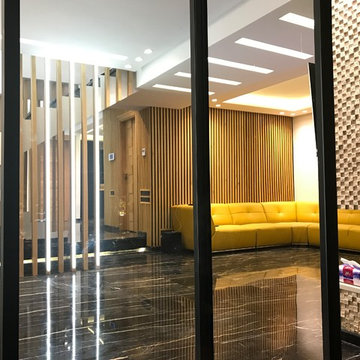
Adil TAKY
他の地域にある中くらいなモダンスタイルのおしゃれなリビング (ベージュの壁、大理石の床、吊り下げ式暖炉、石材の暖炉まわり、壁掛け型テレビ、黒い床) の写真
他の地域にある中くらいなモダンスタイルのおしゃれなリビング (ベージュの壁、大理石の床、吊り下げ式暖炉、石材の暖炉まわり、壁掛け型テレビ、黒い床) の写真
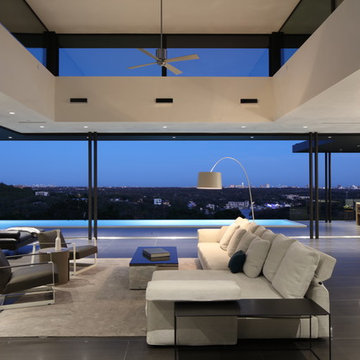
オースティンにある広いコンテンポラリースタイルのおしゃれなLDK (白い壁、磁器タイルの床、吊り下げ式暖炉、タイルの暖炉まわり、壁掛け型テレビ、黒い床) の写真
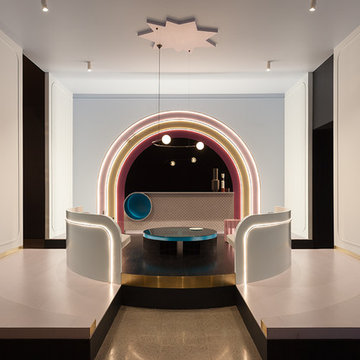
Contemporary living space by Danielle Brustman showcasing her Inner Terior Design for the Rigg Design Prize 2018. Exhibited in the National Gallery of Victoria. Curved seating, Black mirror mantle piece, Rainbow wall, circular fire place, Coffee table, Freestanding record player all brought to life by Pro Sculpt.
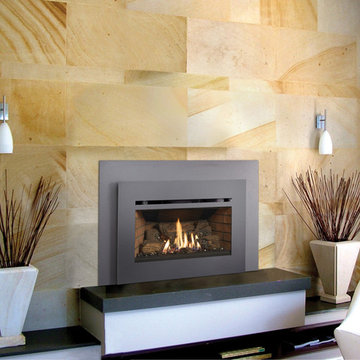
Shown with the Times Square Face. NO ELECTRICITY REQUIRED!
Includes Standing Pilot or IPI, Classic Log Set, Fully Programmable Thermostat Remote Control,
Heating Capacity: 400 - 1,250 sq ft
BTU Range: 25,000 - 12,000 (NG) 25,000 - 13,000 (LP)
Turndown Ratio: 48% (NG) 52% (LP)
P4 Canadian Efficiency: 74.6% (NG) 76% (LP)
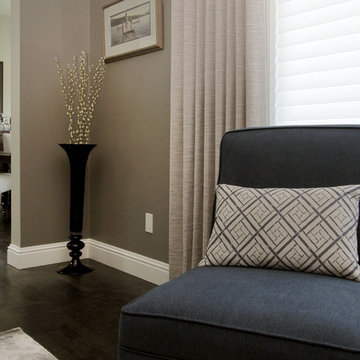
Accent chair against the custom drapery panel.
Charlton Media Company
カルガリーにある高級な広いトランジショナルスタイルのおしゃれなLDK (グレーの壁、濃色無垢フローリング、吊り下げ式暖炉、タイルの暖炉まわり、埋込式メディアウォール、黒い床) の写真
カルガリーにある高級な広いトランジショナルスタイルのおしゃれなLDK (グレーの壁、濃色無垢フローリング、吊り下げ式暖炉、タイルの暖炉まわり、埋込式メディアウォール、黒い床) の写真
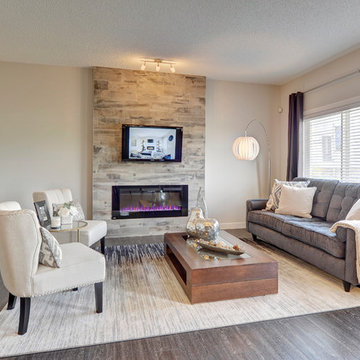
We designed this great room to be welcoming, yet sophisticated. The fireplace feature wall detail is a wood looking tile products. The floors are a luxury plank vinyl and we did a grey wall.
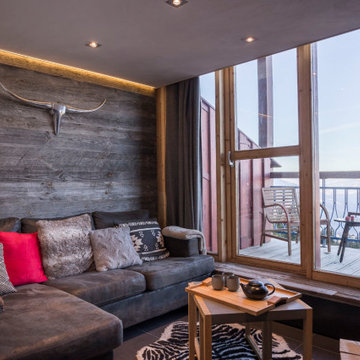
Petit salon, vue sur la vallée de la Tarentais.
Mur en bois de grange récupéré, enduit plâtre.
Radiateur minéral sous assise.
Rénovation et réunification de 2 appartements Charlotte Perriand de 40m² en un seul.
Le concept de ce projet était de créer un pied-à-terre montagnard qui brise les idées reçues des appartements d’altitude traditionnels : ouverture maximale des espaces, orientation des pièces de vies sur la vue extérieure, optimisation des rangements.
L’appartement est constitué au rez-de-chaussée d’un hall d’entrée récupéré sur les communs, d’une grande cuisine avec coin déjeuner ouverte sur séjour, d’un salon, d’une salle de bains et d’un toilette séparé. L’étage est composé d’une chambre, d’un coin montagne et d’une grande suite parentale composée d’une chambre, d’un dressing, d’une salle d’eau et d’un toilette séparé.
Le passage au rez-de-chaussée formé par la découpe béton du mur de refend est marqué et mis en valeur par un passage japonais au sol composé de 4 pas en grès-cérame imitant un bois vieilli ainsi que de galets japonais.
Chaque pièce au rez-de-chaussée dispose de 2 options d’éclairage : un éclairage central par spots LED orientables et un éclairage périphérique par ruban LED.
Surface totale : 80 m²
Matériaux : feuille de pierre, pierre naturelle, vieux bois de récupération (ancienne grange), enduit plâtre, ardoise
Résidence Le Vogel, Les Arcs 1800 (Savoie)
2018 — livré
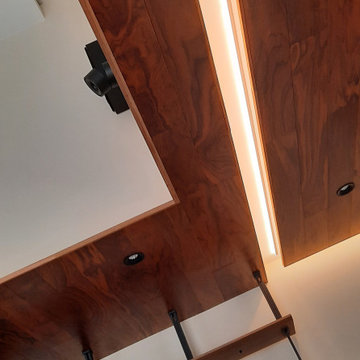
Просторная гостиная с элементами отделки деревом на стенах и потолке. В зоне ТВ - деревянные 3д панели и натуральный камень. Акцентом гостиной стал подвесной камин BOEN. На потолке различные встроенные светильники, которые разделены по группам освещения.
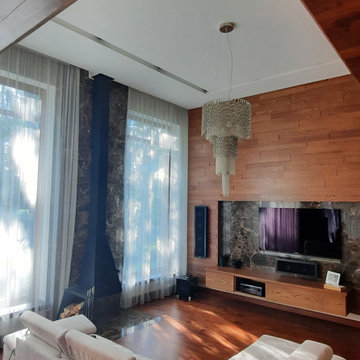
Просторная гостиная с элементами отделки деревом на стенах и потолке. В зоне ТВ - деревянные 3д панели и натуральный камень. Акцентом гостиной стал подвесной камин BOEN. На потолке различные встроенные светильники, которые разделены по группам освещения.
ブラウンのリビング (吊り下げ式暖炉、黒い床) の写真
1
