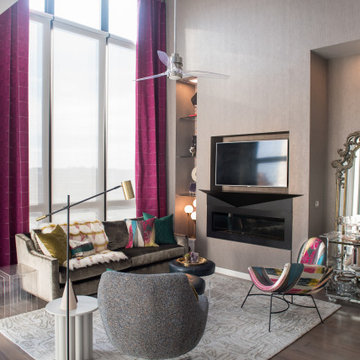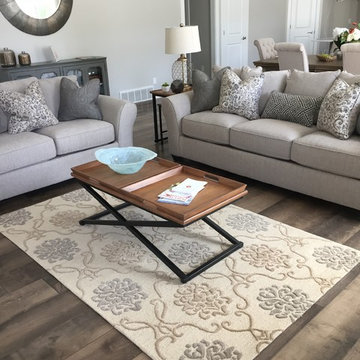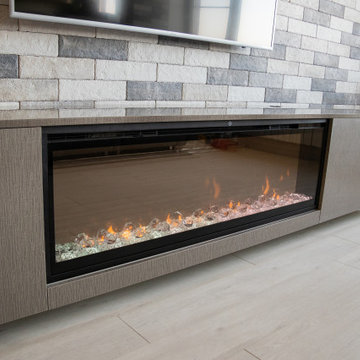ブラウンのリビング (全タイプの暖炉、ラミネートの床、ベージュの床、グレーの床、グレーの壁) の写真
絞り込み:
資材コスト
並び替え:今日の人気順
写真 1〜20 枚目(全 27 枚)
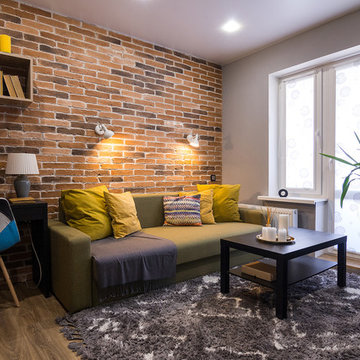
他の地域にあるお手頃価格の中くらいなインダストリアルスタイルのおしゃれな独立型リビング (グレーの壁、ラミネートの床、横長型暖炉、壁掛け型テレビ、ベージュの床) の写真

Originally built in 1990 the Heady Lakehouse began as a 2,800SF family retreat and now encompasses over 5,635SF. It is located on a steep yet welcoming lot overlooking a cove on Lake Hartwell that pulls you in through retaining walls wrapped with White Brick into a courtyard laid with concrete pavers in an Ashlar Pattern. This whole home renovation allowed us the opportunity to completely enhance the exterior of the home with all new LP Smartside painted with Amherst Gray with trim to match the Quaker new bone white windows for a subtle contrast. You enter the home under a vaulted tongue and groove white washed ceiling facing an entry door surrounded by White brick.
Once inside you’re encompassed by an abundance of natural light flooding in from across the living area from the 9’ triple door with transom windows above. As you make your way into the living area the ceiling opens up to a coffered ceiling which plays off of the 42” fireplace that is situated perpendicular to the dining area. The open layout provides a view into the kitchen as well as the sunroom with floor to ceiling windows boasting panoramic views of the lake. Looking back you see the elegant touches to the kitchen with Quartzite tops, all brass hardware to match the lighting throughout, and a large 4’x8’ Santorini Blue painted island with turned legs to provide a note of color.
The owner’s suite is situated separate to one side of the home allowing a quiet retreat for the homeowners. Details such as the nickel gap accented bed wall, brass wall mounted bed-side lamps, and a large triple window complete the bedroom. Access to the study through the master bedroom further enhances the idea of a private space for the owners to work. It’s bathroom features clean white vanities with Quartz counter tops, brass hardware and fixtures, an obscure glass enclosed shower with natural light, and a separate toilet room.
The left side of the home received the largest addition which included a new over-sized 3 bay garage with a dog washing shower, a new side entry with stair to the upper and a new laundry room. Over these areas, the stair will lead you to two new guest suites featuring a Jack & Jill Bathroom and their own Lounging and Play Area.
The focal point for entertainment is the lower level which features a bar and seating area. Opposite the bar you walk out on the concrete pavers to a covered outdoor kitchen feature a 48” grill, Large Big Green Egg smoker, 30” Diameter Evo Flat-top Grill, and a sink all surrounded by granite countertops that sit atop a white brick base with stainless steel access doors. The kitchen overlooks a 60” gas fire pit that sits adjacent to a custom gunite eight sided hot tub with travertine coping that looks out to the lake. This elegant and timeless approach to this 5,000SF three level addition and renovation allowed the owner to add multiple sleeping and entertainment areas while rejuvenating a beautiful lake front lot with subtle contrasting colors.
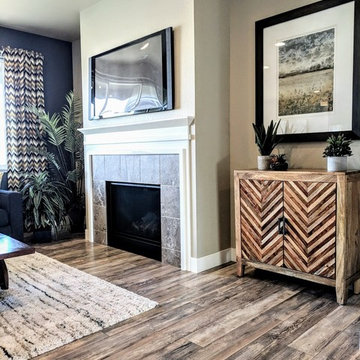
デンバーにある低価格の中くらいなコンテンポラリースタイルのおしゃれなLDK (ラミネートの床、標準型暖炉、タイルの暖炉まわり、壁掛け型テレビ、ベージュの床、グレーの壁) の写真
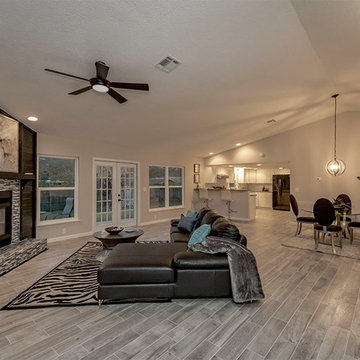
NonStop Staging Great Room, Photography by Christina Cook Lee
タンパにある高級な広いコンテンポラリースタイルのおしゃれなLDK (グレーの壁、ラミネートの床、標準型暖炉、タイルの暖炉まわり、テレビなし、グレーの床) の写真
タンパにある高級な広いコンテンポラリースタイルのおしゃれなLDK (グレーの壁、ラミネートの床、標準型暖炉、タイルの暖炉まわり、テレビなし、グレーの床) の写真
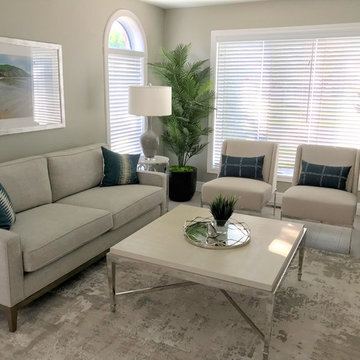
The living space was broken into 2 sections. Here we see another area to serve as a conversational area or for reading.
トロントにあるお手頃価格の広いコンテンポラリースタイルのおしゃれなLDK (グレーの床、グレーの壁、ラミネートの床、標準型暖炉、石材の暖炉まわり) の写真
トロントにあるお手頃価格の広いコンテンポラリースタイルのおしゃれなLDK (グレーの床、グレーの壁、ラミネートの床、標準型暖炉、石材の暖炉まわり) の写真
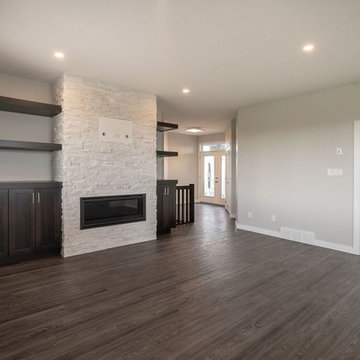
The living room looking into the kitchen and nook of the Rhome. This is a great open space that will be very functional for the growing family that now lives here. It will be easy to entertain family and friends, we hope many happy memories are made here!
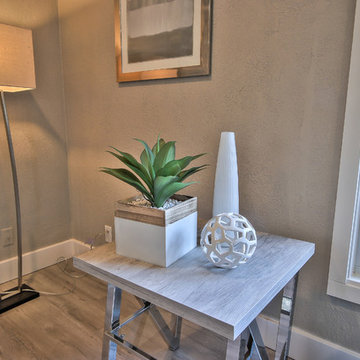
サンフランシスコにある広いコンテンポラリースタイルのおしゃれなLDK (グレーの壁、ラミネートの床、横長型暖炉、石材の暖炉まわり、テレビなし、グレーの床) の写真
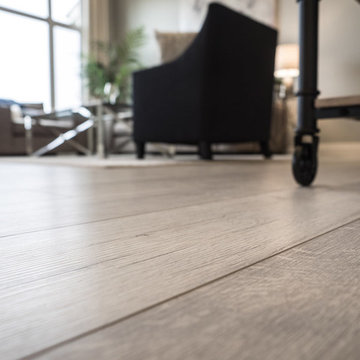
Home Builder Ridgestone Homes
エドモントンにある中くらいなおしゃれなリビング (グレーの壁、ラミネートの床、標準型暖炉、タイルの暖炉まわり、ベージュの床) の写真
エドモントンにある中くらいなおしゃれなリビング (グレーの壁、ラミネートの床、標準型暖炉、タイルの暖炉まわり、ベージュの床) の写真
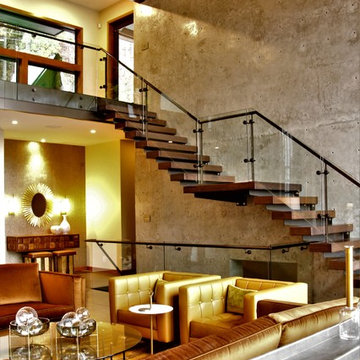
バンクーバーにあるラグジュアリーな巨大なモダンスタイルのおしゃれなリビング (グレーの壁、ラミネートの床、吊り下げ式暖炉、金属の暖炉まわり、テレビなし、グレーの床) の写真
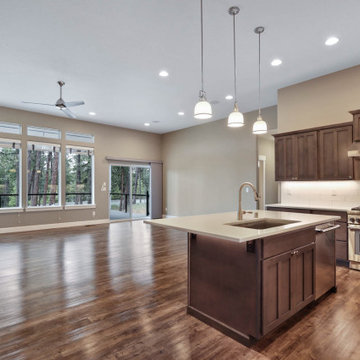
Great room
お手頃価格の中くらいなトラディショナルスタイルのおしゃれなLDK (グレーの壁、ラミネートの床、標準型暖炉、石材の暖炉まわり、壁掛け型テレビ、グレーの床) の写真
お手頃価格の中くらいなトラディショナルスタイルのおしゃれなLDK (グレーの壁、ラミネートの床、標準型暖炉、石材の暖炉まわり、壁掛け型テレビ、グレーの床) の写真
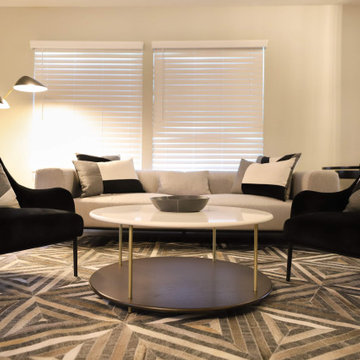
ロサンゼルスにあるお手頃価格の中くらいなモダンスタイルのおしゃれなLDK (グレーの壁、ラミネートの床、両方向型暖炉、タイルの暖炉まわり、グレーの床) の写真
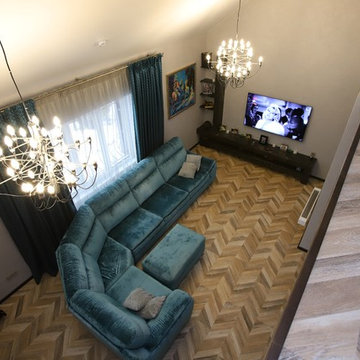
http://студияюмис.рф/ Юрий Федяев
他の地域にあるお手頃価格の中くらいなコンテンポラリースタイルのおしゃれなリビングロフト (グレーの壁、ラミネートの床、吊り下げ式暖炉、石材の暖炉まわり、壁掛け型テレビ、ベージュの床、シアーカーテン) の写真
他の地域にあるお手頃価格の中くらいなコンテンポラリースタイルのおしゃれなリビングロフト (グレーの壁、ラミネートの床、吊り下げ式暖炉、石材の暖炉まわり、壁掛け型テレビ、ベージュの床、シアーカーテン) の写真
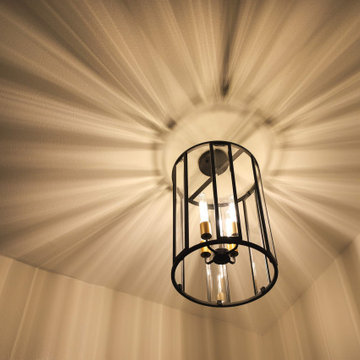
ロサンゼルスにあるお手頃価格の中くらいなモダンスタイルのおしゃれなLDK (グレーの壁、ラミネートの床、両方向型暖炉、タイルの暖炉まわり、グレーの床) の写真
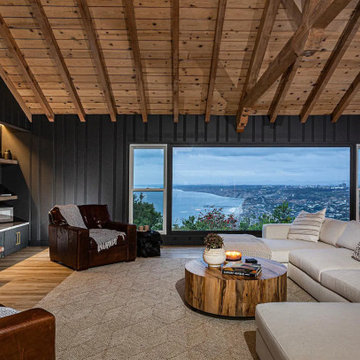
サンディエゴにある高級な広いビーチスタイルのおしゃれなリビング (グレーの壁、ラミネートの床、標準型暖炉、レンガの暖炉まわり、埋込式メディアウォール、ベージュの床、三角天井、塗装板張りの壁) の写真
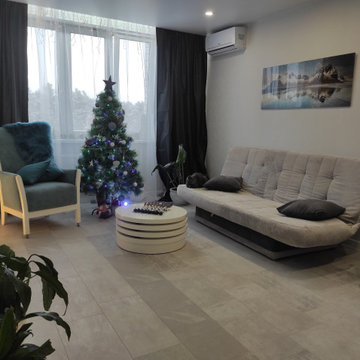
Проект претерпел изменения , было решено отказаться от переноса кухни в гостиную, поскольку это сопрягалось не только с согласованием перепланировки , но и с риском аварийной ситуации. В общем решили не рисковать.
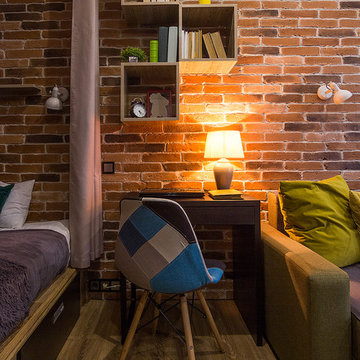
他の地域にあるお手頃価格の中くらいなインダストリアルスタイルのおしゃれな独立型リビング (グレーの壁、ラミネートの床、横長型暖炉、壁掛け型テレビ、ベージュの床) の写真
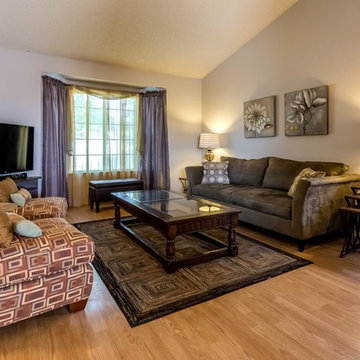
Decor started with clients sofa.
ロサンゼルスにある低価格の中くらいなエクレクティックスタイルのおしゃれな独立型リビング (グレーの壁、ラミネートの床、薪ストーブ、レンガの暖炉まわり、壁掛け型テレビ、ベージュの床) の写真
ロサンゼルスにある低価格の中くらいなエクレクティックスタイルのおしゃれな独立型リビング (グレーの壁、ラミネートの床、薪ストーブ、レンガの暖炉まわり、壁掛け型テレビ、ベージュの床) の写真
ブラウンのリビング (全タイプの暖炉、ラミネートの床、ベージュの床、グレーの床、グレーの壁) の写真
1
