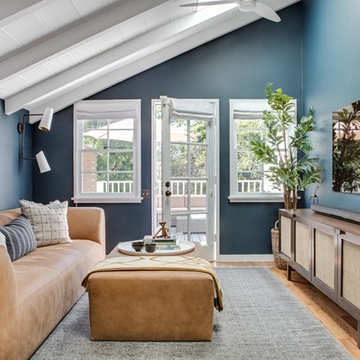ブラウンのリビング (グレーとブラウン、カーペット敷き、ラミネートの床、無垢フローリング、壁掛け型テレビ) の写真
絞り込み:
資材コスト
並び替え:今日の人気順
写真 1〜9 枚目(全 9 枚)
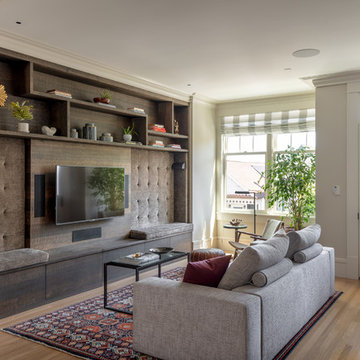
Ed Ritger Photography
サンフランシスコにあるトランジショナルスタイルのおしゃれなLDK (壁掛け型テレビ、ベージュの壁、無垢フローリング、茶色い床、グレーとブラウン) の写真
サンフランシスコにあるトランジショナルスタイルのおしゃれなLDK (壁掛け型テレビ、ベージュの壁、無垢フローリング、茶色い床、グレーとブラウン) の写真
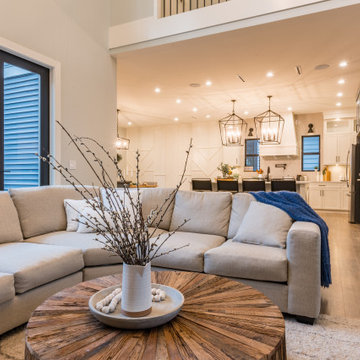
We love great rooms and this is no exception! This 300+ sf great room opens up to a 670 sf kitchen & dining room and allows for tons of family-style entertaining space. Need even more room? Swing open both of the bifold doors for a 1400 sf of indoor/outdoor for your and your guests!
Valour Oak black core laminate, body colour is Benjamin Moor Gray Owl (2137-60), and the trim Is White Dove (OC-17). Cabinets are White Dove (OC-17) and Trout Gray (2124-20).
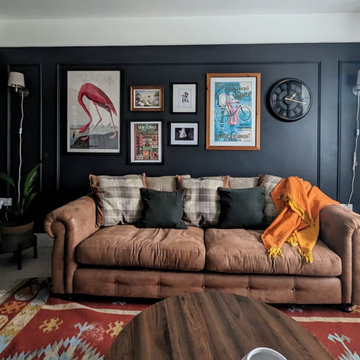
This client had a budget of £2,000 for a sophisticated whiskey lounge that would make even Jay Gatsby jealous. They wanted a dark, warm and luxurious space that included some of their original vintage pieces and their plush sofa.
Cue designer extraordinaire, Nicole, who created a colour scheme so beautiful it’ll transport you straight to an episode of Peaky Blinders. And with a TV that’s perfect for Peaky binge-watching and ambient lighting that’ll have you feeling like you’re sipping whiskey in the warm glow of a roaring fire, this lounge is the only place to be.
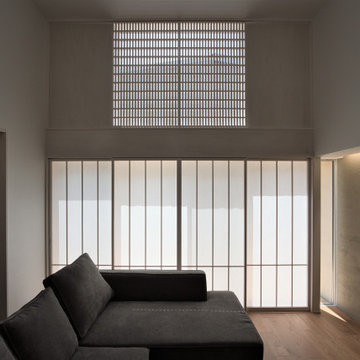
間接的な光を取り入れ、外とのつながりを調整する建具
他の地域にある和モダンなおしゃれなLDK (白い壁、無垢フローリング、壁掛け型テレビ、オレンジの床、クロスの天井、壁紙、アクセントウォール、白い天井、グレーとブラウン) の写真
他の地域にある和モダンなおしゃれなLDK (白い壁、無垢フローリング、壁掛け型テレビ、オレンジの床、クロスの天井、壁紙、アクセントウォール、白い天井、グレーとブラウン) の写真
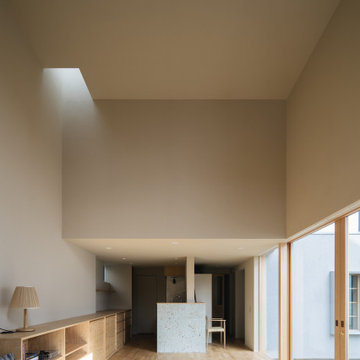
天井高さを2.1mまで抑えたダイニング・キッチンからの吹き抜け面の開放感は気持ちいい。
他の地域にあるモダンスタイルのおしゃれなLDK (ベージュの壁、無垢フローリング、壁掛け型テレビ、茶色い床、塗装板張りの天井、塗装板張りの壁、吹き抜け、ベージュの天井、グレーとブラウン) の写真
他の地域にあるモダンスタイルのおしゃれなLDK (ベージュの壁、無垢フローリング、壁掛け型テレビ、茶色い床、塗装板張りの天井、塗装板張りの壁、吹き抜け、ベージュの天井、グレーとブラウン) の写真
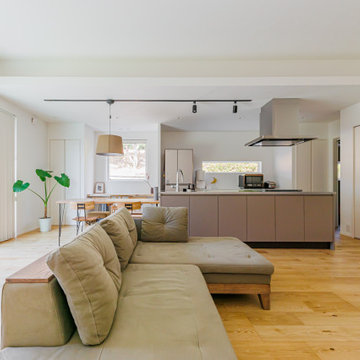
愛猫ちゃんのキャットハウスも置きたいので、可能な限り広いリビングが欲しいとのご要望もあり、広めのレイアウトに。
平屋でありながら、SE構法を採用する事でお若い夫婦のこれからの家族構成やライフスタイルの変化に対応できる様に、室内の耐力壁を無くし間取りの変更が自由にできる、スケルトン・インフィル住宅となっている。
リビングの一角に設けたワークスペースには、景色を取り込むピクチャーウインドウを。
木の温もりを感じる、ナチュラルな空間に。
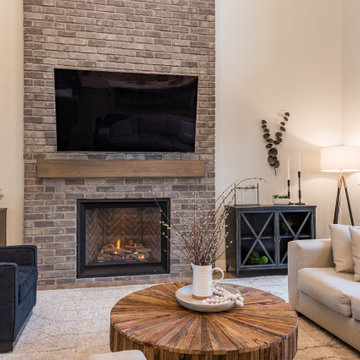
Some consider a fireplace to be the heart of a home.
Regardless of whether you agree or not, it is a wonderful place for families to congregate. This great room features a 19 ft tall fireplace cladded with Ashland Tundra Brick by Eldorado Stone. The black bi-fold doors slide open to create a 12 ft opening to a large 425 sf deck that features a built-in outdoor kitchen and firepit. Valour Oak black core laminate, body colour is Benjamin Moor Gray Owl (2137-60), Trim Is White Dove (OC-17).
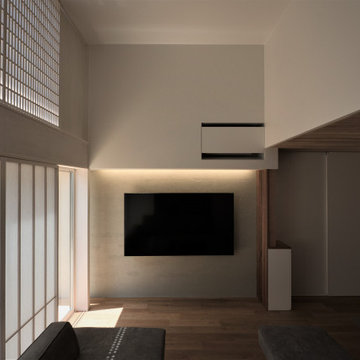
壁が内外の境界を曖昧にする
他の地域にある和モダンなおしゃれなLDK (白い壁、無垢フローリング、壁掛け型テレビ、オレンジの床、クロスの天井、壁紙、アクセントウォール、白い天井、グレーとブラウン) の写真
他の地域にある和モダンなおしゃれなLDK (白い壁、無垢フローリング、壁掛け型テレビ、オレンジの床、クロスの天井、壁紙、アクセントウォール、白い天井、グレーとブラウン) の写真
ブラウンのリビング (グレーとブラウン、カーペット敷き、ラミネートの床、無垢フローリング、壁掛け型テレビ) の写真
1
