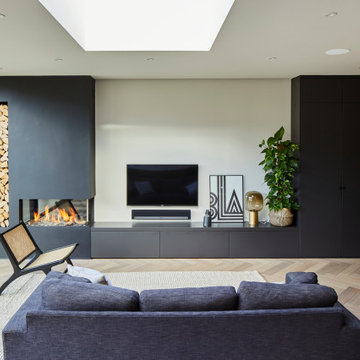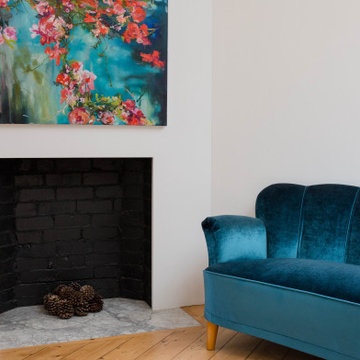ブラウンの、白いリビング (漆喰の暖炉まわり、青いソファ) の写真
絞り込み:
資材コスト
並び替え:今日の人気順
写真 1〜10 枚目(全 10 枚)
1/5
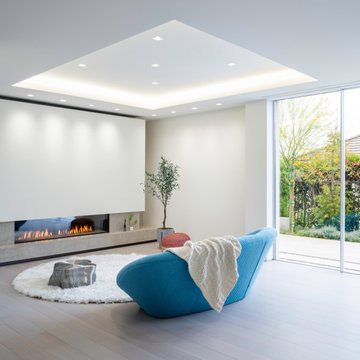
A concealed track and pocket hide the sliding glass doors for a seamless connection to the exterior. Pushing the envelope by incorporating concealed structural steel allowed for a more open, and voluminous space.

チャールストンにあるお手頃価格の中くらいなトラディショナルスタイルのおしゃれな独立型リビング (標準型暖炉、壁掛け型テレビ、ベージュの壁、無垢フローリング、漆喰の暖炉まわり、ベージュの床、青いソファ) の写真
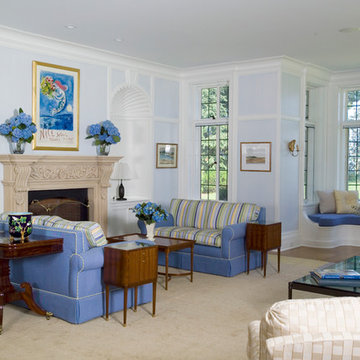
Sean O'Kane Architects (www.sokaia.com/)
ニューヨークにある高級な広いトラディショナルスタイルのおしゃれなリビング (青い壁、標準型暖炉、カーペット敷き、漆喰の暖炉まわり、ベージュの床、青いソファ) の写真
ニューヨークにある高級な広いトラディショナルスタイルのおしゃれなリビング (青い壁、標準型暖炉、カーペット敷き、漆喰の暖炉まわり、ベージュの床、青いソファ) の写真
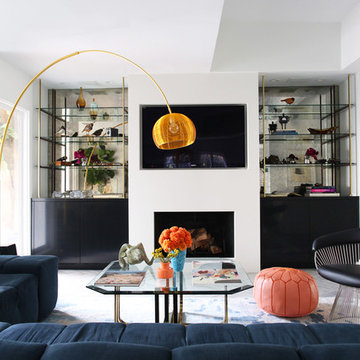
Photo by Mary Costa
ロサンゼルスにある中くらいなコンテンポラリースタイルのおしゃれなLDK (白い壁、磁器タイルの床、標準型暖炉、漆喰の暖炉まわり、埋込式メディアウォール、青いソファ) の写真
ロサンゼルスにある中くらいなコンテンポラリースタイルのおしゃれなLDK (白い壁、磁器タイルの床、標準型暖炉、漆喰の暖炉まわり、埋込式メディアウォール、青いソファ) の写真
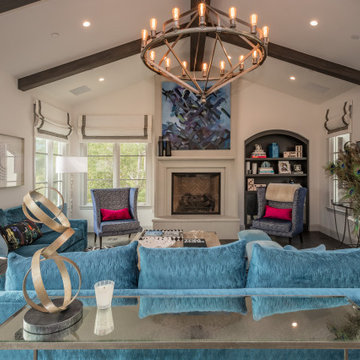
サンフランシスコにある広い地中海スタイルのおしゃれなリビング (白い壁、濃色無垢フローリング、標準型暖炉、茶色い床、三角天井、漆喰の暖炉まわり、青いソファ) の写真
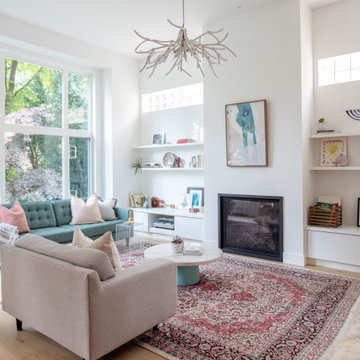
Beautiful Three Bedroom, Three Bathroom North Vancouver Home Renovation Project Featuring An Open Concept Living And Kitchen Area, Office, and Laundry. The Finishes Include, Custom Shaker Cabinetry, Mosaic Tile In The Kitchen & Bathrooms, Herringbone style backsplash tile, Silestone Quartz Counter-tops, Hand Scraped Engineered Oak Hardwood Through Out, LED Lighting Upgrade, and Fresh Custom Designer Paint By Benjmain Moore Through Out. Vancouver Home Builder Goldcon Construction.
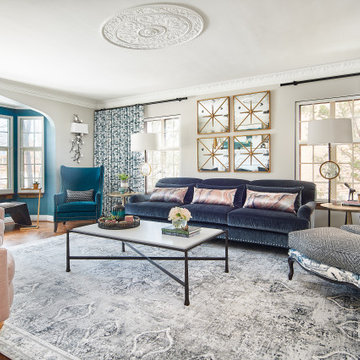
The living room of this traditional 1930’s tudor-style Royal Oak home was incredibly large, and the main focal point - an original fireplace - is not located on the main wall, which left the homeowner struggling with the design for years. Our solution for the space was to create one large seating arrangement that could host up to twelve guests, but could also be broken down into smaller intimate moments to be enjoyed by just one or two. The oversized charcoal sofa sits between two windows that are dressed with a gorgeous teal patterned treatment and delicate floor lamps. A variety of pillow options tie together the teal and blush palette inspired by the traditional elements of the existing stone flooring and stained glass of the historic home, as well as the colors of the newly added chinoiserie style mural in the adjacent dining room. New furniture with eclectic silhouettes, such as the accent chair and chaise on either side of the sofa feel like they could have been collected over time, complementing the character of the historic home. Modern swivel chairs sit in front of the original fireplace creating an intimate moment to admire its beauty, or face the rest of the room for a collective conversational layout. Careful consideration was made with every upholstery, color, finish and furniture selection to honor the traditional architecture of the home while breathing in new life and infusing the space with a chinoiserie-inspired aesthetic that the homeowner loved.
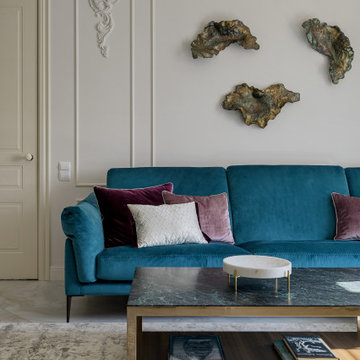
гостиная с камином
他の地域にあるお手頃価格の中くらいなトランジショナルスタイルのおしゃれなリビング (ベージュの壁、セラミックタイルの床、横長型暖炉、漆喰の暖炉まわり、壁掛け型テレビ、ベージュの床、青いソファ) の写真
他の地域にあるお手頃価格の中くらいなトランジショナルスタイルのおしゃれなリビング (ベージュの壁、セラミックタイルの床、横長型暖炉、漆喰の暖炉まわり、壁掛け型テレビ、ベージュの床、青いソファ) の写真
ブラウンの、白いリビング (漆喰の暖炉まわり、青いソファ) の写真
1
