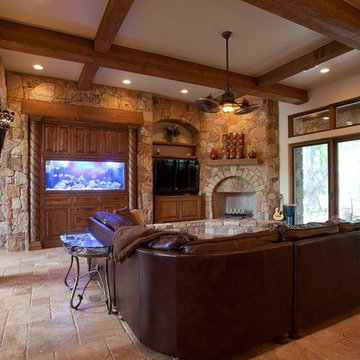ブラウンの、紫のリビング (トラバーチンの床、埋込式メディアウォール、茶色い壁) の写真
絞り込み:
資材コスト
並び替え:今日の人気順
写真 1〜3 枚目(全 3 枚)

Artistically Tuscan
Francesca called me, nearly 13 years ago, as she had seen one of our ads in the Orange County Living Magazine. In that particular ad, she fell in love with the mural work our artists had done for another home we designed in Huntington Beach, California. Although this was a newly built home in Portofira Estates neighborhood, in the city of Orange, both she and her husband knew they would eventually add to the existing square footage, making the family room and kitchen much bigger.
We proceeded with designing the house as her time frame and budget proceeded until we completed the entire home.
Then, about 5 years ago, Francesca and her husband decided to move forward with getting their expansion project underway. They moved the walls out in the family room and the kitchen area, creating more space. They also added a game room to the upstairs portion of their home. The results are spectacular!
This family room has a large angular sofa with a shaped wood frame. Two oversized chairs and ottomans on either side of the sofa to create a circular conversation and almost theatre like setting. A warm, wonderful color palette of deep plums, caramels, rich reds, burgundy, calming greens and accents of black make the entire home come together perfectly.
The entertainment center wraps the fireplace and nook shelving as it takes up the entire wall opposite the sofa. The window treatments consist of working balloon shades in a deep plum silk with valances in a rich gold silk featuring wrought iron rods running vertically through the fabric. The treatment frames the stunning panoramic view of all of Orange County.

El Dorado Fireplace Surround
サクラメントにあるお手頃価格の中くらいなトラディショナルスタイルのおしゃれなリビング (茶色い壁、トラバーチンの床、標準型暖炉、石材の暖炉まわり、埋込式メディアウォール、ベージュの床) の写真
サクラメントにあるお手頃価格の中くらいなトラディショナルスタイルのおしゃれなリビング (茶色い壁、トラバーチンの床、標準型暖炉、石材の暖炉まわり、埋込式メディアウォール、ベージュの床) の写真

This 6,100 sq. ft. modern escape from city living was designed with family in mind! An elegant Mediterranean-inspired Hill Country design with a welcoming front courtyard using local stone mixed with earth-toned stucco. The front motor court is hidden away behind rock wing walls leaving the emphasis on the turreted area enclosing the grand staircase.
Rear porches, both upstairs and down, reflect the inspiration of a Mediterranean villa, with carefully crafted staggered stone arches. Large expanses of glass not only help to create the feeling of bringing the outside in, but also maximize the views of the lake from nearly every room in the home.
Interior thickened stone arches invite you to the family living areas and emphasize the timber box beams and wooden ceiling details in these areas.
ブラウンの、紫のリビング (トラバーチンの床、埋込式メディアウォール、茶色い壁) の写真
1