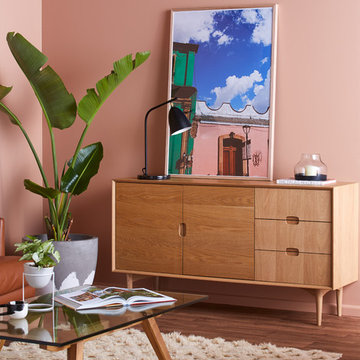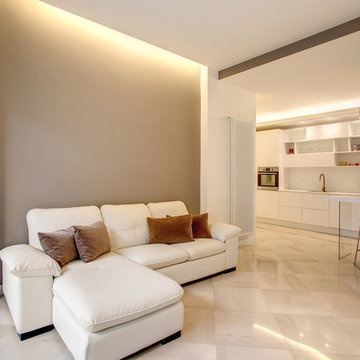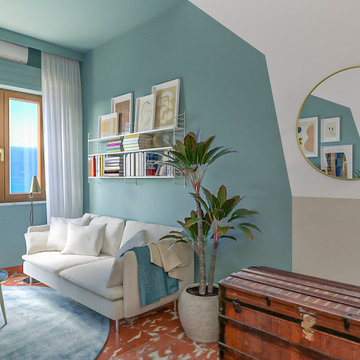ブラウンの、ターコイズブルーのリビング (大理石の床、クッションフロア、マルチカラーの壁、ピンクの壁) の写真
絞り込み:
資材コスト
並び替え:今日の人気順
写真 1〜20 枚目(全 96 枚)
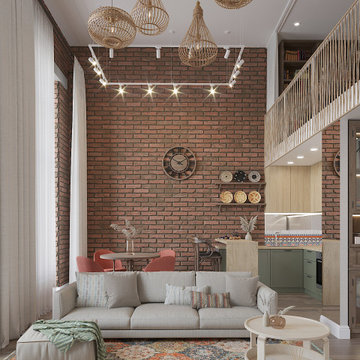
サンクトペテルブルクにあるお手頃価格の中くらいなミッドセンチュリースタイルのおしゃれなリビングロフト (マルチカラーの壁、クッションフロア、暖炉なし、据え置き型テレビ、茶色い床、レンガ壁) の写真
他の地域にあるラグジュアリーな中くらいなコンテンポラリースタイルのおしゃれな独立型リビング (マルチカラーの壁、大理石の床、暖炉なし、壁掛け型テレビ、ベージュの床、パネル壁) の写真

Projet livré fin novembre 2022, budget tout compris 100 000 € : un appartement de vieille dame chic avec seulement deux chambres et des prestations datées, à transformer en appartement familial de trois chambres, moderne et dans l'esprit Wabi-sabi : épuré, fonctionnel, minimaliste, avec des matières naturelles, de beaux meubles en bois anciens ou faits à la main et sur mesure dans des essences nobles, et des objets soigneusement sélectionnés eux aussi pour rappeler la nature et l'artisanat mais aussi le chic classique des ambiances méditerranéennes de l'Antiquité qu'affectionnent les nouveaux propriétaires.
La salle de bain a été réduite pour créer une cuisine ouverte sur la pièce de vie, on a donc supprimé la baignoire existante et déplacé les cloisons pour insérer une cuisine minimaliste mais très design et fonctionnelle ; de l'autre côté de la salle de bain une cloison a été repoussée pour gagner la place d'une très grande douche à l'italienne. Enfin, l'ancienne cuisine a été transformée en chambre avec dressing (à la place de l'ancien garde manger), tandis qu'une des chambres a pris des airs de suite parentale, grâce à une grande baignoire d'angle qui appelle à la relaxation.
Côté matières : du noyer pour les placards sur mesure de la cuisine qui se prolongent dans la salle à manger (avec une partie vestibule / manteaux et chaussures, une partie vaisselier, et une partie bibliothèque).
On a conservé et restauré le marbre rose existant dans la grande pièce de réception, ce qui a grandement contribué à guider les autres choix déco ; ailleurs, les moquettes et carrelages datés beiges ou bordeaux ont été enlevés et remplacés par du béton ciré blanc coco milk de chez Mercadier. Dans la salle de bain il est même monté aux murs dans la douche !
Pour réchauffer tout cela : de la laine bouclette, des tapis moelleux ou à l'esprit maison de vanaces, des fibres naturelles, du lin, de la gaze de coton, des tapisseries soixante huitardes chinées, des lampes vintage, et un esprit revendiqué "Mad men" mêlé à des vibrations douces de finca ou de maison grecque dans les Cyclades...
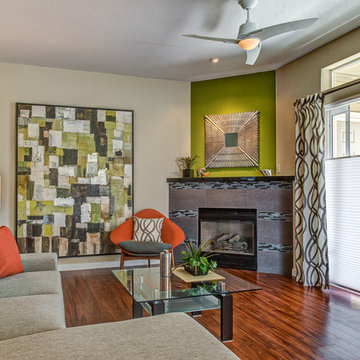
Budget-friendly contemporary condo remodel with lively color block design motif is inspired by the homeowners modern art collection. Pet-friendly Fruitwood vinyl plank flooring flows from the kitchen throughout the public spaces and into the bath as a unifying element. Brushed aluminum thermofoil cabinetry provides a soft neutral in contrast to the highly-figured wood pattern in the flooring.

Декоративная перегородка между зонами кухни и гостиной выполнена из узких вертикальных деревянных ламелей. Для удешевления монтажа конструкции они крепятся на направляющие по потолку и полу, что делает выбранное решение конструктивно схожим с системой открытых стеллажей, но при этом не оказывает значительного влияния на эстетические характеристики перегородки.
Фото: Сергей Красюк
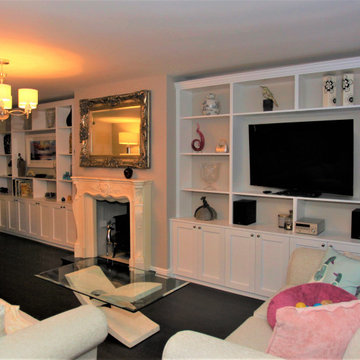
他の地域にある広いエクレクティックスタイルのおしゃれなリビング (ピンクの壁、クッションフロア、薪ストーブ、埋込式メディアウォール、茶色い床) の写真

Liadesign
ミラノにある高級な広いコンテンポラリースタイルのおしゃれなLDK (ライブラリー、マルチカラーの壁、大理石の床、標準型暖炉、埋込式メディアウォール、マルチカラーの床) の写真
ミラノにある高級な広いコンテンポラリースタイルのおしゃれなLDK (ライブラリー、マルチカラーの壁、大理石の床、標準型暖炉、埋込式メディアウォール、マルチカラーの床) の写真
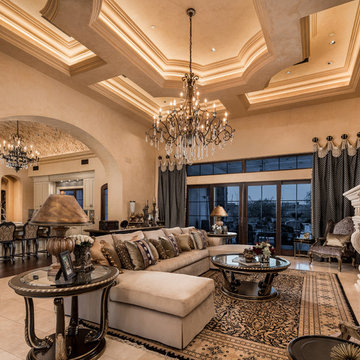
Custom coffered ceiling with up lighting and a gorgeous crystal chandelier.
フェニックスにあるラグジュアリーな巨大なシャビーシック調のおしゃれなLDK (マルチカラーの壁、大理石の床、標準型暖炉、石材の暖炉まわり、壁掛け型テレビ、マルチカラーの床) の写真
フェニックスにあるラグジュアリーな巨大なシャビーシック調のおしゃれなLDK (マルチカラーの壁、大理石の床、標準型暖炉、石材の暖炉まわり、壁掛け型テレビ、マルチカラーの床) の写真
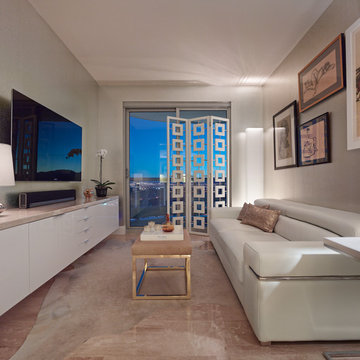
Custom Built Den with silver foil wallpaper and diana royal marble flooring
ラスベガスにあるコンテンポラリースタイルのおしゃれなLDK (マルチカラーの壁、大理石の床、壁掛け型テレビ) の写真
ラスベガスにあるコンテンポラリースタイルのおしゃれなLDK (マルチカラーの壁、大理石の床、壁掛け型テレビ) の写真
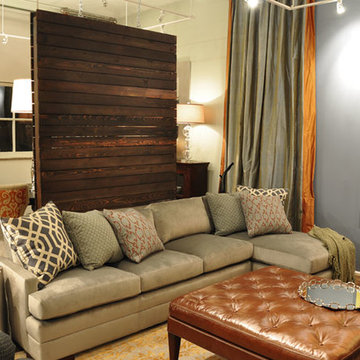
A cozy loft with an open floor plan is given distinct areas for its living and dining rooms. This living room features a blue accent wall, and wood panel accent wall, an L-shaped gray sofa, two dark gray sofa chairs, a large leather ottoman, and a large piece of artwork which matches the cheery yellows in the area rug.
Home designed by Aiken interior design firm, Nandina Home & Design. They serve Augusta, GA, and Columbia and Lexington, South Carolina.
For more about Nandina Home & Design, click here: https://nandinahome.com/
To learn more about this project, click here: https://nandinahome.com/portfolio/contemporary-loft/
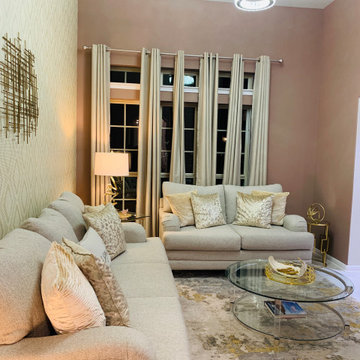
Glam and glitzy modern living room makes you feel welcome right away!
オースティンにあるお手頃価格の中くらいなモダンスタイルのおしゃれなリビング (ピンクの壁、大理石の床、白い床) の写真
オースティンにあるお手頃価格の中くらいなモダンスタイルのおしゃれなリビング (ピンクの壁、大理石の床、白い床) の写真
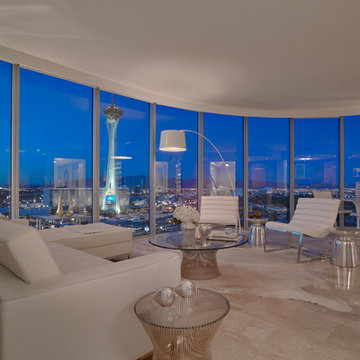
Living room featuring white leather furniture and diana royal marble flooring.
ラスベガスにあるコンテンポラリースタイルのおしゃれなLDK (マルチカラーの壁、大理石の床) の写真
ラスベガスにあるコンテンポラリースタイルのおしゃれなLDK (マルチカラーの壁、大理石の床) の写真
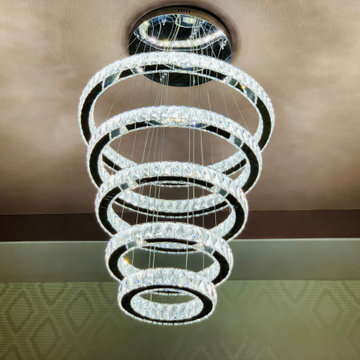
Glam and glitzy modern living room makes you feel welcome right away!
オースティンにあるお手頃価格の中くらいなモダンスタイルのおしゃれなリビング (ピンクの壁、大理石の床、白い床) の写真
オースティンにあるお手頃価格の中くらいなモダンスタイルのおしゃれなリビング (ピンクの壁、大理石の床、白い床) の写真
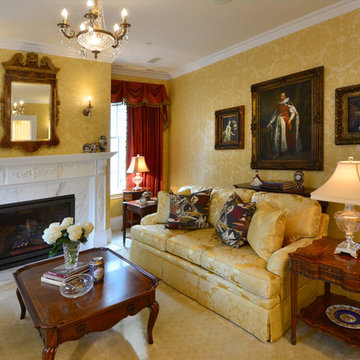
Live as a royal in the 19th century when you step into this embellished living room. Inspired by the romantic Regency era, we brought in glorious golds and intricate patterns. Detail is everywhere in this room, from the engraved fireplace to the stunningly designed casegoods. We decided on more of a contemporary shaped sofa, but adorned it with the extravagant patterns of the past.
Designed by Michelle Yorke Interiors who also serves Seattle as well as Seattle's Eastside suburbs from Mercer Island all the way through Cle Elum.
For more about Michelle Yorke, click here: https://michelleyorkedesign.com/
To learn more about this project, click here: https://michelleyorkedesign.com/grand-ridge/
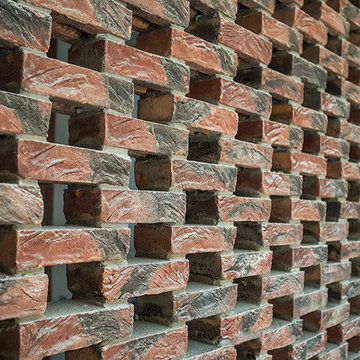
Архитектор: Дмитрий Кондрашов, реализация проекта: инженерно-строительная компания «МосТермоТехника», столярные изделия: «ART AMBAR», Фотографии: Егор Котов
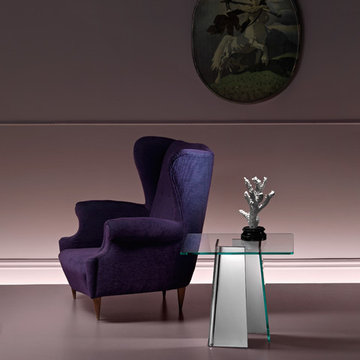
Founded in 1973, Fiam Italia is a global icon of glass culture with four decades of glass innovation and design that produced revolutionary structures and created a new level of utility for glass as a material in residential and commercial interior decor. Fiam Italia designs, develops and produces items of furniture in curved glass, creating them through a combination of craftsmanship and industrial processes, while merging tradition and innovation, through a hand-crafted approach.
ブラウンの、ターコイズブルーのリビング (大理石の床、クッションフロア、マルチカラーの壁、ピンクの壁) の写真
1
