青いリビングのホームバー (グレーの壁、ピンクの壁) の写真
絞り込み:
資材コスト
並び替え:今日の人気順
写真 1〜10 枚目(全 10 枚)
1/5

他の地域にあるお手頃価格の中くらいなトランジショナルスタイルのおしゃれなリビング (グレーの壁、磁器タイルの床、標準型暖炉、タイルの暖炉まわり、壁掛け型テレビ、ベージュの床、表し梁) の写真
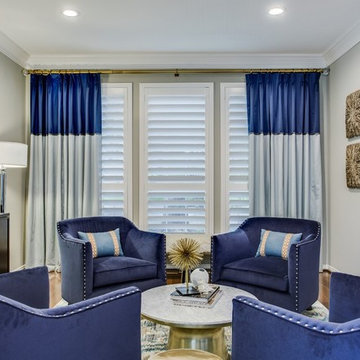
4 navy blue velvet club chairs, arranged in a mushroom configuration, are the perfect gathering spot for friends and conversation. Unique Exposure Photography.

The experience was designed to begin as residents approach the development, we were asked to evoke the Art Deco history of local Paddington Station which starts with a contrast chevron patterned floor leading residents through the entrance. This architectural statement becomes a bold focal point, complementing the scale of the lobbies double height spaces. Brass metal work is layered throughout the space, adding touches of luxury, en-keeping with the development. This starts on entry, announcing ‘Paddington Exchange’ inset within the floor. Subtle and contemporary vertical polished plaster detailing also accentuates the double-height arrival points .
A series of black and bronze pendant lights sit in a crossed pattern to mirror the playful flooring. The central concierge desk has curves referencing Art Deco architecture, as well as elements of train and automobile design.
Completed at HLM Architects

他の地域にある低価格の小さな北欧スタイルのおしゃれなリビング (暖炉なし、壁掛け型テレビ、茶色い床、クロスの天井、白い天井、グレーの壁、塗装フローリング、コンクリートの壁、吹き抜け) の写真
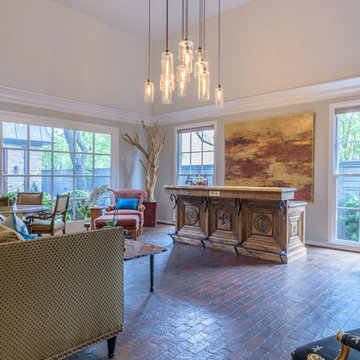
Design and build by RPCD, Inc. All images © 2017 Mike Healey Productions, Inc.
ダラスにある低価格の広いトランジショナルスタイルのおしゃれなリビング (グレーの壁、レンガの床、埋込式メディアウォール、茶色い床) の写真
ダラスにある低価格の広いトランジショナルスタイルのおしゃれなリビング (グレーの壁、レンガの床、埋込式メディアウォール、茶色い床) の写真
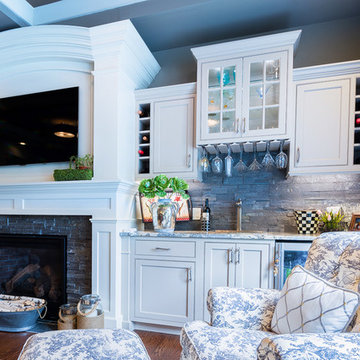
ニューヨークにあるコンテンポラリースタイルのおしゃれなリビングのホームバー (グレーの壁、竹フローリング、標準型暖炉、コンクリートの暖炉まわり、壁掛け型テレビ) の写真
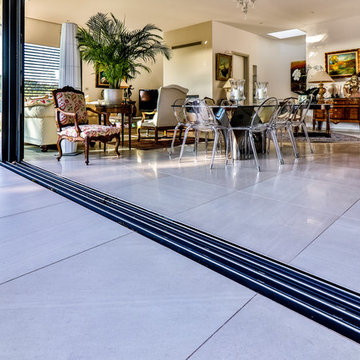
Carrelage terrasse : grès cérame naturel 80/80 EDIMAX SAND WHITE
Carrelage sol intérieur : grès cérame semi brillant 80/80 EDIMAX SAND WHITE
マルセイユにある広いコンテンポラリースタイルのおしゃれなリビング (グレーの壁、セラミックタイルの床、標準型暖炉、コンクリートの暖炉まわり、グレーの床) の写真
マルセイユにある広いコンテンポラリースタイルのおしゃれなリビング (グレーの壁、セラミックタイルの床、標準型暖炉、コンクリートの暖炉まわり、グレーの床) の写真
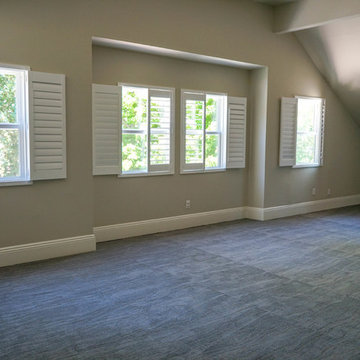
Malibu, CA - Complete Home Remodel / Recreation Room
Installation of the carpet, base molding, windows, wood blinds, base molding and a fresh paint to finish.
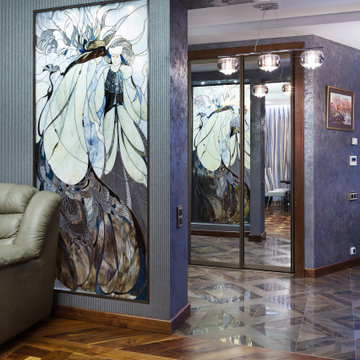
Гостиная объединена со столовой. Пол - модульный паркет из ореха с вставками из карельской берёзы. На стенах обои с бисером и мелкая стеклянная мозаика в коричнево-серых тонах. Нише в потолке трапециевидной формы. Книжные шкафы за диваном выполнены на российском производстве из двух пород дерева по идеям известной итальянской фабрики. Изюминка гостиной - авторский витраж.

The experience was designed to begin as residents approach the development, we were asked to evoke the Art Deco history of local Paddington Station which starts with a contrast chevron patterned floor leading residents through the entrance. This architectural statement becomes a bold focal point, complementing the scale of the lobbies double height spaces. Brass metal work is layered throughout the space, adding touches of luxury, en-keeping with the development. This starts on entry, announcing ‘Paddington Exchange’ inset within the floor. Subtle and contemporary vertical polished plaster detailing also accentuates the double-height arrival points .
A series of black and bronze pendant lights sit in a crossed pattern to mirror the playful flooring. The central concierge desk has curves referencing Art Deco architecture, as well as elements of train and automobile design.
Completed at HLM Architects
青いリビングのホームバー (グレーの壁、ピンクの壁) の写真
1