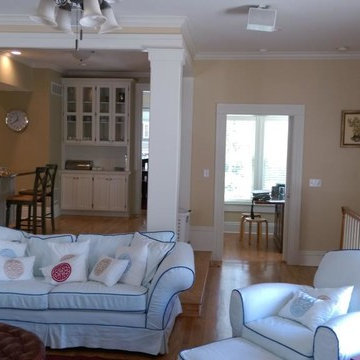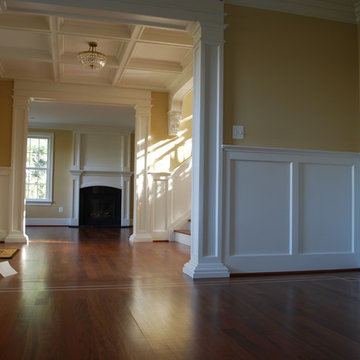青いリビング (茶色い床、黄色い壁) の写真
絞り込み:
資材コスト
並び替え:今日の人気順
写真 1〜13 枚目(全 13 枚)
1/4

チャールストンにある中くらいなエクレクティックスタイルのおしゃれなリビング (黄色い壁、無垢フローリング、暖炉なし、テレビなし、茶色い床) の写真
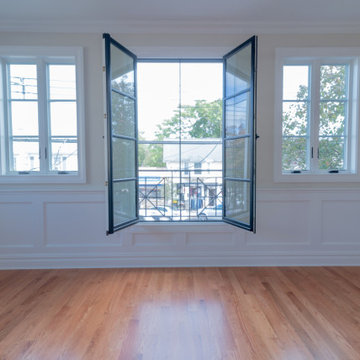
ニューヨークにあるトランジショナルスタイルのおしゃれな独立型リビング (黄色い壁、無垢フローリング、茶色い床、羽目板の壁) の写真
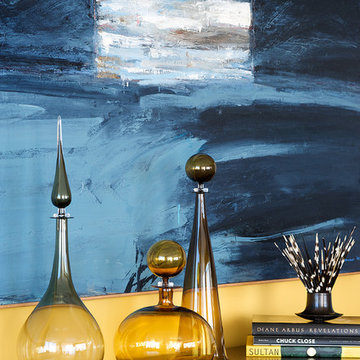
This living room is in a San Francisco residential high-rise. A contemporary wallpaper was used on the accent wall. A large sectional sofa accommodates seating for many guests. A contemporary mirror becomes an art piece. African mud cloth and a custom colored fabrics bring pattern and texture to the sofa. A cluster of small occasional tables becomes the cocktail table and can be moved throughout the room as extra side tables.
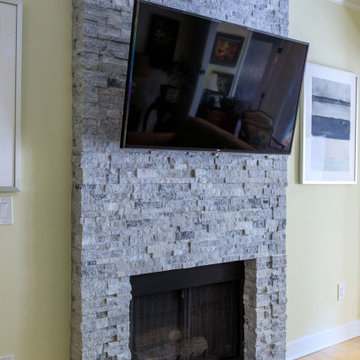
Stacked Marble Fireplace install.
アトランタにあるお手頃価格の小さなトランジショナルスタイルのおしゃれなLDK (黄色い壁、竹フローリング、標準型暖炉、積石の暖炉まわり、壁掛け型テレビ、茶色い床) の写真
アトランタにあるお手頃価格の小さなトランジショナルスタイルのおしゃれなLDK (黄色い壁、竹フローリング、標準型暖炉、積石の暖炉まわり、壁掛け型テレビ、茶色い床) の写真
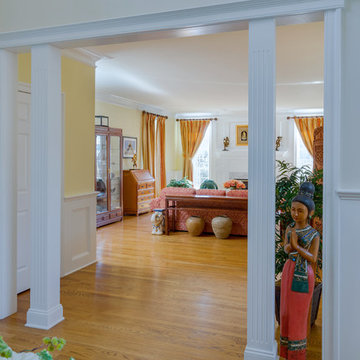
The entrance to this inviting living room is marked by two custom-made columns. The room’s focal point is the gas fireplace, which is surrounded by white Carrara marble and is topped with a white wood, crown moulding mantel. To draw the eye, the wall behind the fireplace is covered in custom, raised panel wainscoting. Other architectural millwork in the room includes wainscoting, crown moulding and door trim. The red oak hardwood flooring continues from the foyer, adding to the home's expansive and airy feel.
This light and airy home in Chadds Ford, PA, was a custom home renovation for long-time clients that included the installation of red oak hardwood floors, the master bedroom, master bathroom, two powder rooms, living room, dining room, study, foyer and staircase. remodel included the removal of an existing deck, replacing it with a beautiful flagstone patio. Each of these spaces feature custom, architectural millwork and custom built-in cabinetry or shelving. A special showcase piece is the continuous, millwork throughout the 3-story staircase. To see other work we've done in this beautiful home, please search in our Projects for Chadds Ford, PA Home Remodel and Chadds Ford, PA Exterior Renovation.
Rudloff Custom Builders has won Best of Houzz for Customer Service in 2014, 2015 2016, 2017 and 2019. We also were voted Best of Design in 2016, 2017, 2018, 2019 which only 2% of professionals receive. Rudloff Custom Builders has been featured on Houzz in their Kitchen of the Week, What to Know About Using Reclaimed Wood in the Kitchen as well as included in their Bathroom WorkBook article. We are a full service, certified remodeling company that covers all of the Philadelphia suburban area. This business, like most others, developed from a friendship of young entrepreneurs who wanted to make a difference in their clients’ lives, one household at a time. This relationship between partners is much more than a friendship. Edward and Stephen Rudloff are brothers who have renovated and built custom homes together paying close attention to detail. They are carpenters by trade and understand concept and execution. Rudloff Custom Builders will provide services for you with the highest level of professionalism, quality, detail, punctuality and craftsmanship, every step of the way along our journey together.
Specializing in residential construction allows us to connect with our clients early in the design phase to ensure that every detail is captured as you imagined. One stop shopping is essentially what you will receive with Rudloff Custom Builders from design of your project to the construction of your dreams, executed by on-site project managers and skilled craftsmen. Our concept: envision our client’s ideas and make them a reality. Our mission: CREATING LIFETIME RELATIONSHIPS BUILT ON TRUST AND INTEGRITY.
Photo Credit: Linda McManus Images
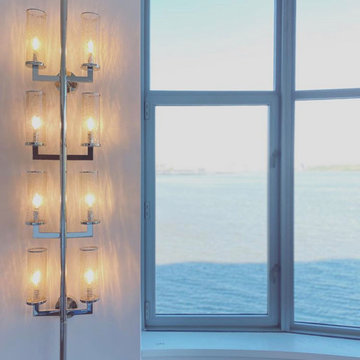
This oversized sconce is the focal point as soon as you walk into the living room, providing substantial lighting and a light touch of silver.
ニューヨークにある広いモダンスタイルのおしゃれなLDK (黄色い壁、無垢フローリング、標準型暖炉、タイルの暖炉まわり、壁掛け型テレビ、茶色い床、壁紙) の写真
ニューヨークにある広いモダンスタイルのおしゃれなLDK (黄色い壁、無垢フローリング、標準型暖炉、タイルの暖炉まわり、壁掛け型テレビ、茶色い床、壁紙) の写真
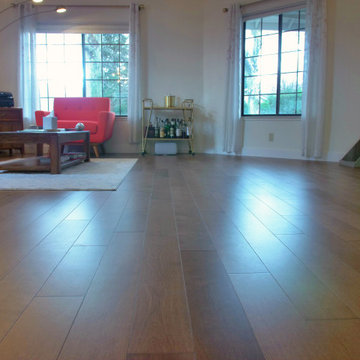
This contemporary living room is perfectly complimented by a medium hardwood floor. Hardwood adds value to a home, is durable, and has a classic look that suits any space.
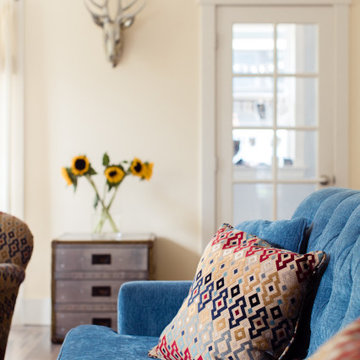
A living inspired by the client's travels and a desire to bring the colour and pattern into their living space.
バンクーバーにある高級な中くらいな地中海スタイルのおしゃれな独立型リビング (黄色い壁、無垢フローリング、標準型暖炉、タイルの暖炉まわり、茶色い床、板張り天井、板張り壁) の写真
バンクーバーにある高級な中くらいな地中海スタイルのおしゃれな独立型リビング (黄色い壁、無垢フローリング、標準型暖炉、タイルの暖炉まわり、茶色い床、板張り天井、板張り壁) の写真
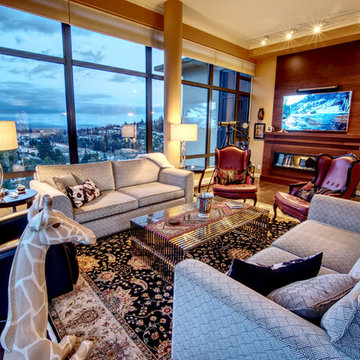
Mark Rohmann 604-805-0200 Photography
バンクーバーにある高級な中くらいなエクレクティックスタイルのおしゃれなリビング (黄色い壁、標準型暖炉、木材の暖炉まわり、埋込式メディアウォール、茶色い床) の写真
バンクーバーにある高級な中くらいなエクレクティックスタイルのおしゃれなリビング (黄色い壁、標準型暖炉、木材の暖炉まわり、埋込式メディアウォール、茶色い床) の写真
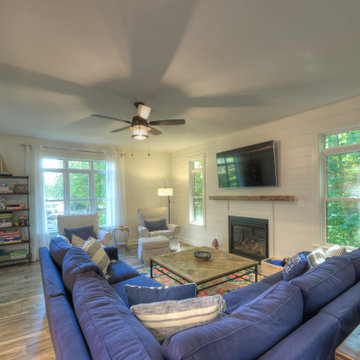
リッチモンドにある中くらいなラスティックスタイルのおしゃれなLDK (黄色い壁、セラミックタイルの床、標準型暖炉、塗装板張りの暖炉まわり、壁掛け型テレビ、茶色い床、塗装板張りの壁) の写真
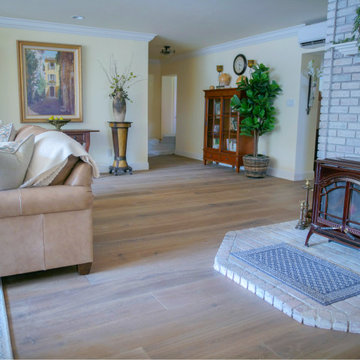
A glimpse into this ranch's beautiful traditional style living room. The medium-colored hardwood adds warmth to the space and complements the existing furniture.
青いリビング (茶色い床、黄色い壁) の写真
1
