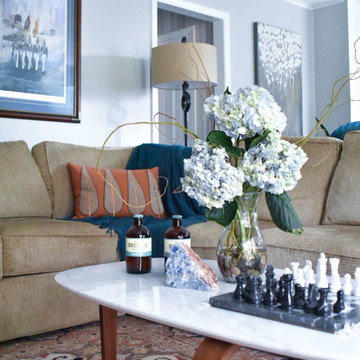青いリビング (レンガの暖炉まわり、淡色無垢フローリング、無垢フローリング、トラバーチンの床) の写真
絞り込み:
資材コスト
並び替え:今日の人気順
写真 1〜20 枚目(全 72 枚)

Design by: H2D Architecture + Design
www.h2darchitects.com
Built by: Carlisle Classic Homes
Photos: Christopher Nelson Photography
シアトルにあるミッドセンチュリースタイルのおしゃれなリビング (無垢フローリング、両方向型暖炉、レンガの暖炉まわり、三角天井) の写真
シアトルにあるミッドセンチュリースタイルのおしゃれなリビング (無垢フローリング、両方向型暖炉、レンガの暖炉まわり、三角天井) の写真
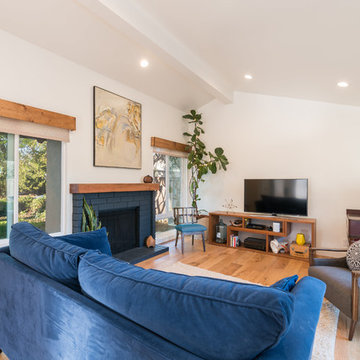
This whole house remodel touched every inch of this four-bedroom, two-bath tract home, built in 1977, giving it new life and personality.
Designer: Honeycomb Design
Photographer: Marcel Alain Photography
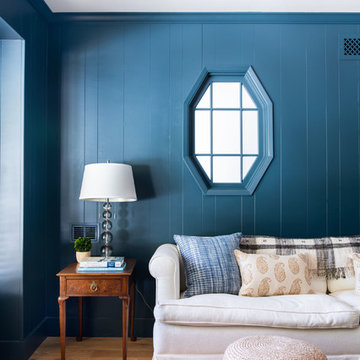
The classic styling of the original home was recaptured and modernized with tasteful classic design thanks to a new rich color palette and beautiful furnishings.
Interiors by Mara Raphael; Photos by Tessa Neustadt
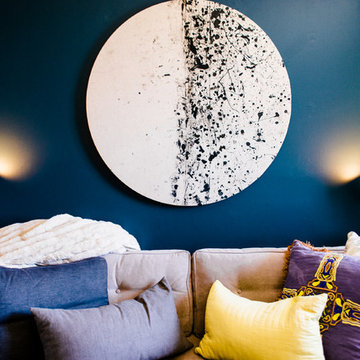
Dark wall with yellow accent and stringing art.
ニューヨークにある高級な中くらいなエクレクティックスタイルのおしゃれなリビング (青い壁、無垢フローリング、コーナー設置型暖炉、レンガの暖炉まわり、壁掛け型テレビ) の写真
ニューヨークにある高級な中くらいなエクレクティックスタイルのおしゃれなリビング (青い壁、無垢フローリング、コーナー設置型暖炉、レンガの暖炉まわり、壁掛け型テレビ) の写真

The floor plan of this beautiful Victorian flat remained largely unchanged since 1890 – making modern living a challenge. With support from our engineering team, the floor plan of the main living space was opened to not only connect the kitchen and the living room but also add a dedicated dining area.
ボストンにあるトランジショナルスタイルのおしゃれなLDK (白い壁、標準型暖炉、レンガの暖炉まわり、壁掛け型テレビ、茶色い床、無垢フローリング、羽目板の壁) の写真
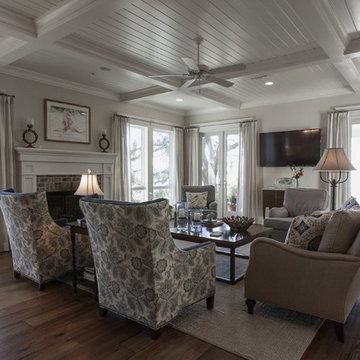
Living Room with Sinker Pine Wood Floor
マイアミにあるお手頃価格の中くらいなトラディショナルスタイルのおしゃれなリビング (グレーの壁、無垢フローリング、標準型暖炉、レンガの暖炉まわり、壁掛け型テレビ) の写真
マイアミにあるお手頃価格の中くらいなトラディショナルスタイルのおしゃれなリビング (グレーの壁、無垢フローリング、標準型暖炉、レンガの暖炉まわり、壁掛け型テレビ) の写真
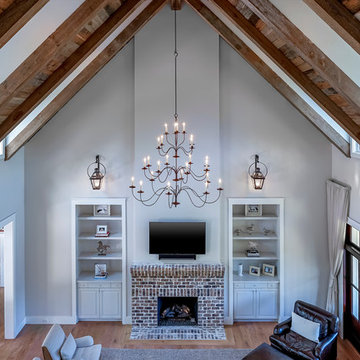
Lisa Carroll
アトランタにあるラグジュアリーな広いカントリー風のおしゃれなLDK (グレーの壁、淡色無垢フローリング、標準型暖炉、レンガの暖炉まわり、壁掛け型テレビ、茶色い床) の写真
アトランタにあるラグジュアリーな広いカントリー風のおしゃれなLDK (グレーの壁、淡色無垢フローリング、標準型暖炉、レンガの暖炉まわり、壁掛け型テレビ、茶色い床) の写真

We gutted and renovated this entire modern Colonial home in Bala Cynwyd, PA. Introduced to the homeowners through the wife’s parents, we updated and expanded the home to create modern, clean spaces for the family. Highlights include converting the attic into completely new third floor bedrooms and a bathroom; a light and bright gray and white kitchen featuring a large island, white quartzite counters and Viking stove and range; a light and airy master bath with a walk-in shower and soaking tub; and a new exercise room in the basement.
Rudloff Custom Builders has won Best of Houzz for Customer Service in 2014, 2015 2016, 2017 and 2019. We also were voted Best of Design in 2016, 2017, 2018, and 2019, which only 2% of professionals receive. Rudloff Custom Builders has been featured on Houzz in their Kitchen of the Week, What to Know About Using Reclaimed Wood in the Kitchen as well as included in their Bathroom WorkBook article. We are a full service, certified remodeling company that covers all of the Philadelphia suburban area. This business, like most others, developed from a friendship of young entrepreneurs who wanted to make a difference in their clients’ lives, one household at a time. This relationship between partners is much more than a friendship. Edward and Stephen Rudloff are brothers who have renovated and built custom homes together paying close attention to detail. They are carpenters by trade and understand concept and execution. Rudloff Custom Builders will provide services for you with the highest level of professionalism, quality, detail, punctuality and craftsmanship, every step of the way along our journey together.
Specializing in residential construction allows us to connect with our clients early in the design phase to ensure that every detail is captured as you imagined. One stop shopping is essentially what you will receive with Rudloff Custom Builders from design of your project to the construction of your dreams, executed by on-site project managers and skilled craftsmen. Our concept: envision our client’s ideas and make them a reality. Our mission: CREATING LIFETIME RELATIONSHIPS BUILT ON TRUST AND INTEGRITY.
Photo Credit: Linda McManus Images
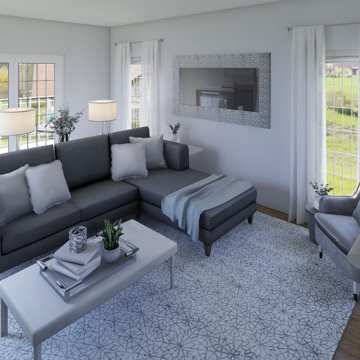
This living room is a modern/glam mix. The rendering was design and rendered in AutoDeak Homestyler.
ボストンにある高級な中くらいなモダンスタイルのおしゃれな独立型リビング (グレーの壁、淡色無垢フローリング、標準型暖炉、レンガの暖炉まわり、壁掛け型テレビ、ベージュの床) の写真
ボストンにある高級な中くらいなモダンスタイルのおしゃれな独立型リビング (グレーの壁、淡色無垢フローリング、標準型暖炉、レンガの暖炉まわり、壁掛け型テレビ、ベージュの床) の写真
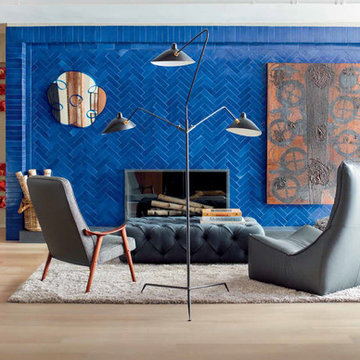
eddie lee reimagines a previous soho gallery into an industrial chic art loft, featuring a cobalt glazed thin brick fireplace surround by clé.
photography by eric piaseski
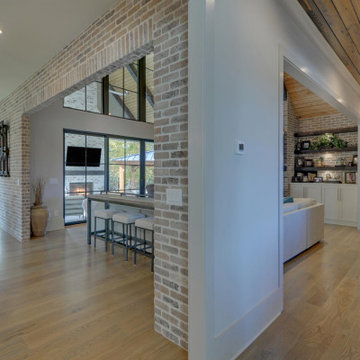
Gorgeous custom 2-story white-brick home with 3-car drive-through garage and curricular front driveway. The home features a rustic exposed beam front entrance. Inside, it is built with hardwood floors throughout along with wood paneled ceilings in the foyer and hallways. Other rooms feature exposed beam ceilings and the great room exhibits a wonderful vaulted wood ceiling with exposed beams and floor to ceiling natural lighting. The interior of the home has exposed brick walls in the living, kitchen and eating areas. The kitchen features a large island for both food prep and an eating area with bar stools. The abundant white kitchen cabinetry is accompanied by stainless steel appliances and ample countertop space. To reach the upstairs, there is a modern open staircase which is accented with windows on each landing. The master bedroom features a large wood inlaid trey ceiling and sliding barn doors to the master bath. The master bath includes large his and her vanities as well as a separate tub and step less walk-in shower. The upstairs incorporates a curved open-rail view of the expansive great room below. The home also has a weight room/gym area. The outdoor living spaces include an outdoor brick fireplace accompanied by complete outdoor stainless steel appliances kitchen for great entertaining. The backyard includes a spacious rustic covered pavilion and a separate brick finished fire pit. The landscape includes a fully sodded yard and flowering trees.
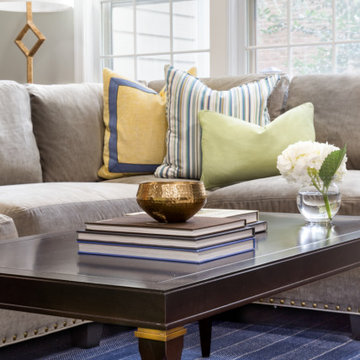
Cheery, family friendly living room with beige sectional, built-in storage, white brick fireplace, and a delightful wingback chair in a fun printed upholstery
Photo by Jenn Verrier Photography
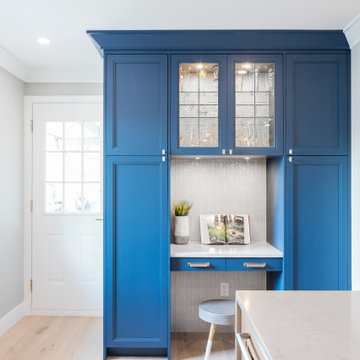
Our Award Nominated project,Violet street was a huge transformation from start to finish. Our goal was to take the main floor of the house from the 80’s to the 21st century by creating an open concept living area and a chef’s kitchen.
Removing the unnecessary walls created and open concept main floor with a chef's kitchen and an island that is over eleven feet long. Storage was a concern in the previously small kitchen; with that in mind we added in some full height pantry units with roll out shelves. The pantry units flank a built in desk and glass cabinets which has quickly become the landing zone for the kitchen and the perfect spot for planning their dinner menu. We elevated the look of the desk by running the back splash from the floor right up to the top as the backing inside the glass cabinets.
The living room was also given a new lease on life. All the cabinetry was done in a white washed oak to define the living space from the kitchen; this is especially important in open concept. Built in cabinetry now frames the fireplace, giving the living room a focal point.
Violet St has now been elevated to the present time and is a wonderful space to entertain and test your culinary abilities.
Now this home is ready to be filled with many happy memories and moments.
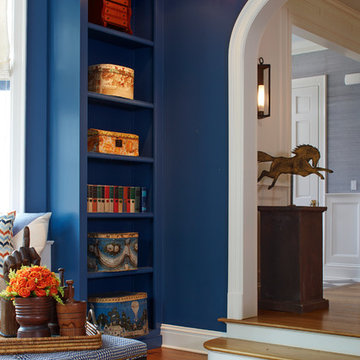
ニューヨークにある高級な中くらいなトラディショナルスタイルのおしゃれな独立型リビング (ライブラリー、青い壁、無垢フローリング、標準型暖炉、レンガの暖炉まわり、テレビなし、茶色い床) の写真
ボストンにある中くらいなトランジショナルスタイルのおしゃれなLDK (白い壁、標準型暖炉、レンガの暖炉まわり、壁掛け型テレビ、茶色い床、無垢フローリング、羽目板の壁) の写真
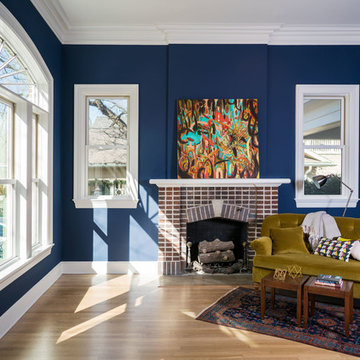
The soul of the house can be felt in the original formal living room just beyond the entry, with its 12ft ceilings and original fireplace. We recreated the original crown molding and casework for the windows and doors, and extended it throughout the new spaces to provide an echo of the past. The huge windows punctuate the walls, letting in large, slanting beams of winter light. A study opens to the side, lined with bookshelves. It has a timeless feeling and presence, before transitioning into the newer spaces.
Photography by Ryan Davis | CG&S Design-Build
青いリビング (レンガの暖炉まわり、淡色無垢フローリング、無垢フローリング、トラバーチンの床) の写真
1


