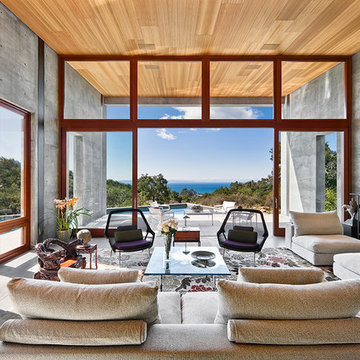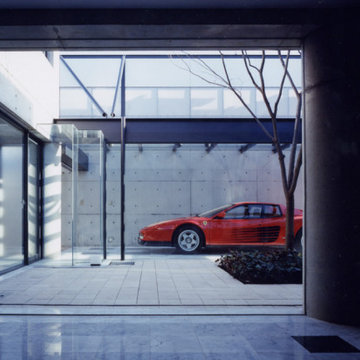青い、赤いリビング (ベージュの壁、グレーの壁、コンクリートの壁) の写真
絞り込み:
資材コスト
並び替え:今日の人気順
写真 1〜8 枚目(全 8 枚)

This is the model unit for modern live-work lofts. The loft features 23 foot high ceilings, a spiral staircase, and an open bedroom mezzanine.
ポートランドにある高級な中くらいなインダストリアルスタイルのおしゃれなリビング (グレーの壁、コンクリートの床、標準型暖炉、グレーの床、テレビなし、金属の暖炉まわり、コンクリートの壁) の写真
ポートランドにある高級な中くらいなインダストリアルスタイルのおしゃれなリビング (グレーの壁、コンクリートの床、標準型暖炉、グレーの床、テレビなし、金属の暖炉まわり、コンクリートの壁) の写真

Dan Arnold Photo
ロサンゼルスにあるインダストリアルスタイルのおしゃれなリビング (コンクリートの床、グレーの床、グレーの壁、壁掛け型テレビ、コンクリートの壁) の写真
ロサンゼルスにあるインダストリアルスタイルのおしゃれなリビング (コンクリートの床、グレーの床、グレーの壁、壁掛け型テレビ、コンクリートの壁) の写真

Waterfront house Archipelago
バルセロナにある高級な広いモダンスタイルのおしゃれなリビング (グレーの壁、コンクリートの床、暖炉なし、テレビなし、コンクリートの壁) の写真
バルセロナにある高級な広いモダンスタイルのおしゃれなリビング (グレーの壁、コンクリートの床、暖炉なし、テレビなし、コンクリートの壁) の写真

This 4 bedroom (2 en suite), 4.5 bath home features vertical board–formed concrete expressed both outside and inside, complemented by exposed structural steel, Western Red Cedar siding, gray stucco, and hot rolled steel soffits. An outdoor patio features a covered dining area and fire pit. Hydronically heated with a supplemental forced air system; a see-through fireplace between dining and great room; Henrybuilt cabinetry throughout; and, a beautiful staircase by MILK Design (Chicago). The owner contributed to many interior design details, including tile selection and layout.

Photography ©Ciro Coelho/ArquitecturalPhoto.com
サンタバーバラにあるラスティックスタイルのおしゃれなリビング (グレーの壁、コンクリートの床、コンクリートの壁) の写真
サンタバーバラにあるラスティックスタイルのおしゃれなリビング (グレーの壁、コンクリートの床、コンクリートの壁) の写真

他の地域にある低価格の小さな北欧スタイルのおしゃれなリビング (暖炉なし、壁掛け型テレビ、茶色い床、クロスの天井、白い天井、グレーの壁、塗装フローリング、コンクリートの壁、吹き抜け) の写真

Fu-Tung Cheng, CHENG Design
• Dining Space + Great Room, House 6 Concrete and Wood Home
House 6, is Cheng Design’s sixth custom home project, was redesigned and constructed from top-to-bottom. The project represents a major career milestone thanks to the unique and innovative use of concrete, as this residence is one of Cheng Design’s first-ever ‘hybrid’ structures, constructed as a combination of wood and concrete.
Photography: Matthew Millman

中庭に向かって大きな開口部を設けた明るく快適な居間。居間からは中庭と一体となった素晴らしい愛車のフォルムが楽しめます
他の地域にある中くらいなモダンスタイルのおしゃれなLDK (グレーの壁、大理石の床、白い床、塗装板張りの天井、コンクリートの壁、白い天井) の写真
他の地域にある中くらいなモダンスタイルのおしゃれなLDK (グレーの壁、大理石の床、白い床、塗装板張りの天井、コンクリートの壁、白い天井) の写真
青い、赤いリビング (ベージュの壁、グレーの壁、コンクリートの壁) の写真
1