小さな青い、ブラウンのリビング (両方向型暖炉、竹フローリング、カーペット敷き) の写真
絞り込み:
資材コスト
並び替え:今日の人気順
写真 1〜7 枚目(全 7 枚)
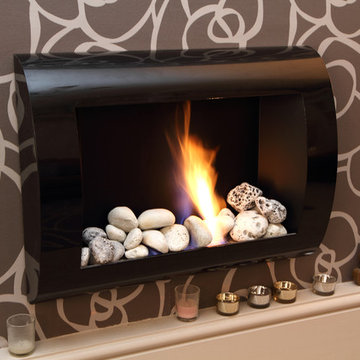
A fireplace in a room makes the place feel warm and homely on even the coldest of evenings.
Photo: Tony Timmington
ロンドンにある低価格の小さなコンテンポラリースタイルのおしゃれなリビング (茶色い壁、カーペット敷き、両方向型暖炉、金属の暖炉まわり、据え置き型テレビ) の写真
ロンドンにある低価格の小さなコンテンポラリースタイルのおしゃれなリビング (茶色い壁、カーペット敷き、両方向型暖炉、金属の暖炉まわり、据え置き型テレビ) の写真
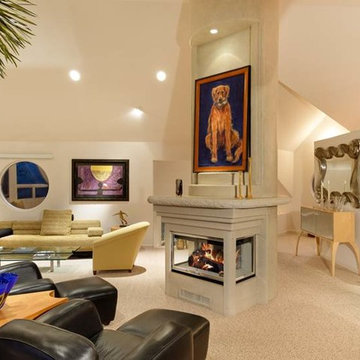
Looking across the fireplace sitting area and over to the main living space, the circulation and stair behind the fireplace with the open kitchen/bar to the right.
This project was done in 1994 as a major remodel and minor addition to a 1970's two story single gable box style house with bevel siding. The main challange was to get the living room to take avantage of the great view looking to the south and east as well as an exterior living space, which was not utilized in the existing house. Also the plan was all chopped up into small spaces and all bathrooms were re-arranged and replaced on suite.
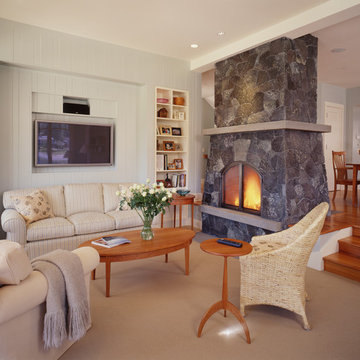
William Wright Photography
シアトルにある小さなカントリー風のおしゃれなLDK (ライブラリー、青い壁、カーペット敷き、両方向型暖炉、石材の暖炉まわり、壁掛け型テレビ) の写真
シアトルにある小さなカントリー風のおしゃれなLDK (ライブラリー、青い壁、カーペット敷き、両方向型暖炉、石材の暖炉まわり、壁掛け型テレビ) の写真

Small spaces work flexibly with multi-functional furnishings. The sofa from Ligne Roset can fold into a number of interesting and useful configurations including fully flat for an overnight guest.
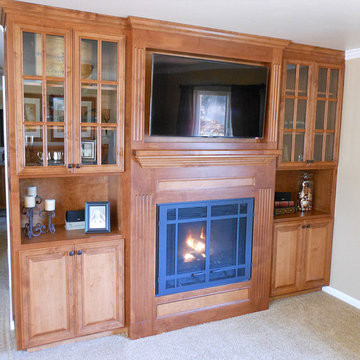
お手頃価格の小さなトラディショナルスタイルのおしゃれなリビング (ベージュの壁、カーペット敷き、両方向型暖炉、金属の暖炉まわり、壁掛け型テレビ、ベージュの床) の写真
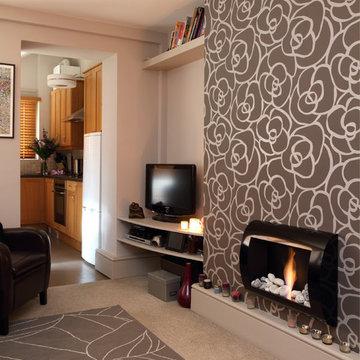
The feature wallpaper reflects the motif on the bathroom tiles and master bedroom wallpaper, providing a structure to the space as a whole. The gel fireplace gives a focus to the room that feels homely and the bookshelves and picture rail level keeps the space feeling open but not bare.
Photo: Tony Timmington
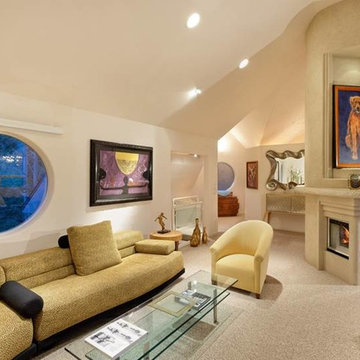
Living room sitting area looking back at entry stair.
This project was done in 1994 as a major remodel and minor addition to a 1970's two story single gable box style house with bevel siding. The main challange was to get the living room to take avantage of the great view looking to the south and east as well as an exterior living space, which was not utilized in the existing house. Also the plan was all chopped up into small spaces and all bathrooms were re-arranged and replaced on suite.
小さな青い、ブラウンのリビング (両方向型暖炉、竹フローリング、カーペット敷き) の写真
1