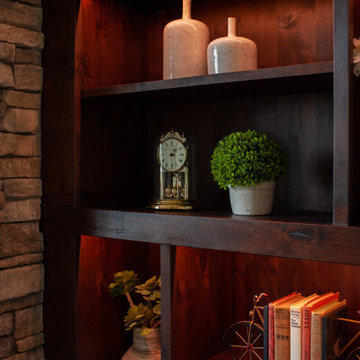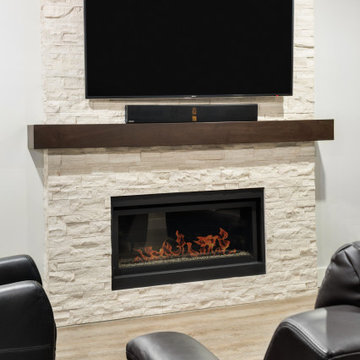黒いリビング (積石の暖炉まわり、ベージュの壁、茶色い壁) の写真
絞り込み:
資材コスト
並び替え:今日の人気順
写真 1〜18 枚目(全 18 枚)
1/5
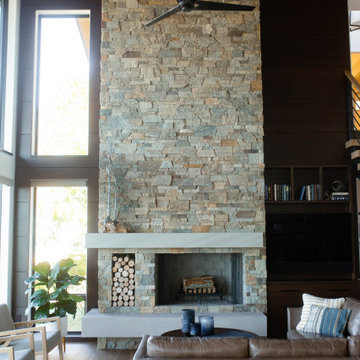
グランドラピッズにあるコンテンポラリースタイルのおしゃれなLDK (無垢フローリング、積石の暖炉まわり、茶色い床、板張り天井、茶色い壁、板張り壁、標準型暖炉) の写真
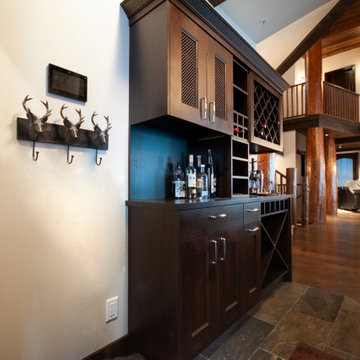
In this welcoming family ski chalet designed for entertaining, the Great Room on the main level is the heart of the home. All areas access this hub easily. Vaulted wood ceilings with timber beams, and windows stacked 25 feet high, create an expansive atmosphere in this Great Room which is open to the kitchen.
The stunning hand scraped logs are the focal point with the staircase leading the eye upwards to the upper foyer. This magnificent interior feature showcases the hand craftsmanship. Created for function and connection, traffic from the lower and upper levels enters the great room and flows smoothly, easily managing larger gatherings.
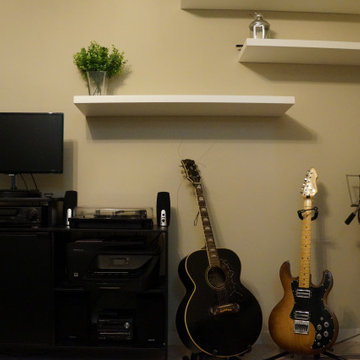
Un progetto di Restyling nel vero senso della parola; quando Polygona ha accettato di trasformare questi ambienti parlavamo di stanze cupe con vecchi kobili di legno stile anni '70. Oggi abbiamo ridato vita a questa casa utilizzando colori contemporanei ed arredi dallo stile un po' classico, per mantenere e rispettare la natura architettonica di queste stanze.
Alcuni elementi sono stati recuperati e laccati, tutta la tappezzeria è stata rifatta a misure con accurate scelte di materiali e colori.
Abbiamo reso questa casa un posto accogliente e rilassante in cui passare il proprio tempo in famiglia.
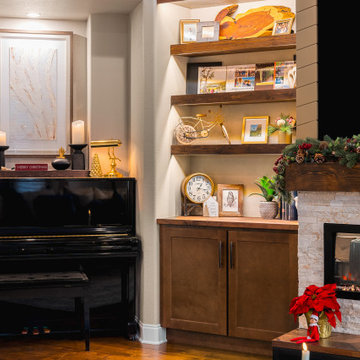
The client wanted a living/dinning space that was functional yet elegant complete with a fully built in bar with 2 wine refrigerators and a ice maker in the dining room. The living room compliments the dinning room with 2 nooks with beautiful floating shelves that hang on each side of the brand-new stone stacked gas insert fireplace, we added a special touch with the painted shiplap on the top with custom mantle and hearth!
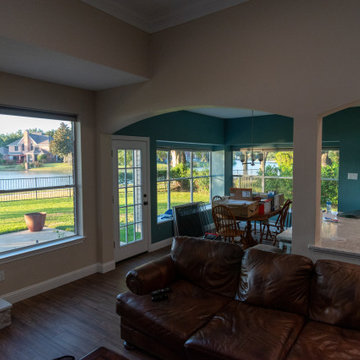
The highlight of the living room was the enlarged fireplace with a proper quartz hearth, stack stone surround and mantel. The living room also required some drywall repair, trim replacement, new paint and flooring.
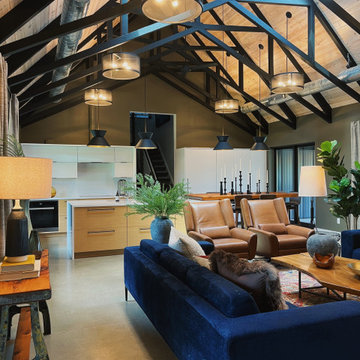
他の地域にある広いモダンスタイルのおしゃれなLDK (茶色い壁、コンクリートの床、標準型暖炉、積石の暖炉まわり、壁掛け型テレビ、グレーの床、三角天井) の写真
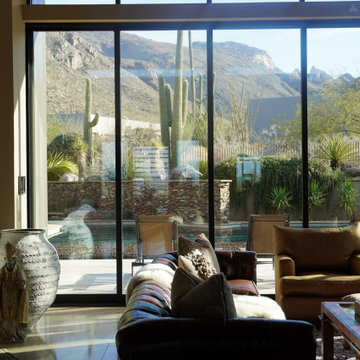
Great Room after photos. We worked with antique rugs, antique art pieces, contemporary art for the walls, and classic styling in furnishings for a Midwest Couple. The views carry so much WOW...that we used colors inside that blend with Nature and the gorgeous warm tones of the Slate Stack Stone.
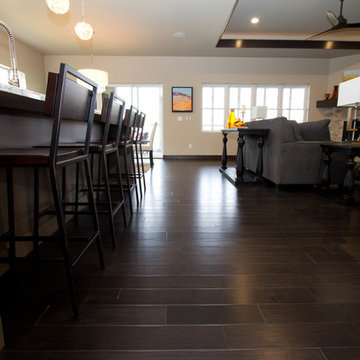
Hardwood Floors: Shaw Floors - 5" Yukon Maple Midnight
他の地域にある広いトラディショナルスタイルのおしゃれなリビング (ベージュの壁、濃色無垢フローリング、コーナー設置型暖炉、茶色い床、積石の暖炉まわり、折り上げ天井) の写真
他の地域にある広いトラディショナルスタイルのおしゃれなリビング (ベージュの壁、濃色無垢フローリング、コーナー設置型暖炉、茶色い床、積石の暖炉まわり、折り上げ天井) の写真
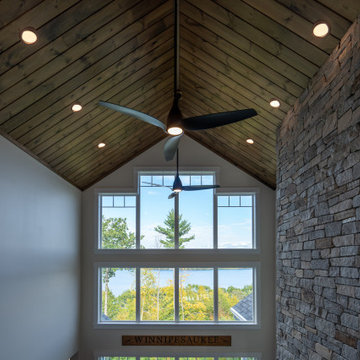
A view from the 2nd floor catwalk over the living room out to Lake Winnipesaukee.
ボストンにある広いトラディショナルスタイルのおしゃれなLDK (ベージュの壁、濃色無垢フローリング、標準型暖炉、積石の暖炉まわり、壁掛け型テレビ、茶色い床) の写真
ボストンにある広いトラディショナルスタイルのおしゃれなLDK (ベージュの壁、濃色無垢フローリング、標準型暖炉、積石の暖炉まわり、壁掛け型テレビ、茶色い床) の写真
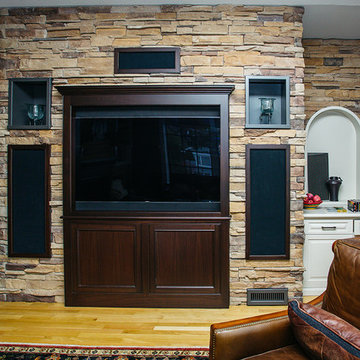
Custom TV cabinetry.
ポートランドにある中くらいなトラディショナルスタイルのおしゃれなLDK (茶色い壁、無垢フローリング、暖炉なし、積石の暖炉まわり、埋込式メディアウォール、茶色い床、白い天井) の写真
ポートランドにある中くらいなトラディショナルスタイルのおしゃれなLDK (茶色い壁、無垢フローリング、暖炉なし、積石の暖炉まわり、埋込式メディアウォール、茶色い床、白い天井) の写真
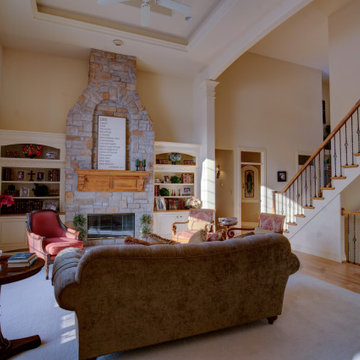
Empire Painting transformed this open-concept living room, family room, and kitchen with beige wall and ceiling paint as well as refinished white cabinets with a gorgeous forest green kitchen island accent.
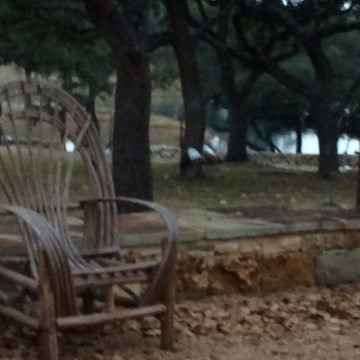
Christmas holiday design for an amazing exotic animal conservation ranch in Texas. Our goal was to deliver a holiday scheme indicative of rustic Texas. For year 2013 our look was to design with a color palette of red, green, tan and gold pulling from the use of natural elements, often found on the ranch, such as pheasant and ostrich feathers, deer sheds, lichen covered branches, beautiful vintage fowl and small critter taxidermy, massive pine comes, silver birch branches, natural nests, etc.. mixed with vintage wood skis, copper bladed ice skates, rustic lanterns with battery operated candles on remote, etc.. mixed with layers of printed burlap and crystal velvet brocade ribbon, beads, burnished gold glass ornaments, red velvet poinsettias, etc..
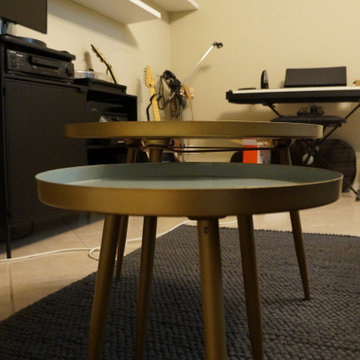
Un progetto di Restyling nel vero senso della parola; quando Polygona ha accettato di trasformare questi ambienti parlavamo di stanze cupe con vecchi kobili di legno stile anni '70. Oggi abbiamo ridato vita a questa casa utilizzando colori contemporanei ed arredi dallo stile un po' classico, per mantenere e rispettare la natura architettonica di queste stanze.
Alcuni elementi sono stati recuperati e laccati, tutta la tappezzeria è stata rifatta a misure con accurate scelte di materiali e colori.
Abbiamo reso questa casa un posto accogliente e rilassante in cui passare il proprio tempo in famiglia.
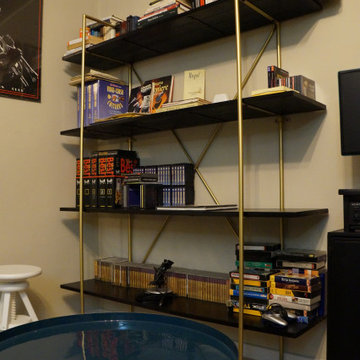
Un progetto di Restyling nel vero senso della parola; quando Polygona ha accettato di trasformare questi ambienti parlavamo di stanze cupe con vecchi kobili di legno stile anni '70. Oggi abbiamo ridato vita a questa casa utilizzando colori contemporanei ed arredi dallo stile un po' classico, per mantenere e rispettare la natura architettonica di queste stanze.
Alcuni elementi sono stati recuperati e laccati, tutta la tappezzeria è stata rifatta a misure con accurate scelte di materiali e colori.
Abbiamo reso questa casa un posto accogliente e rilassante in cui passare il proprio tempo in famiglia.
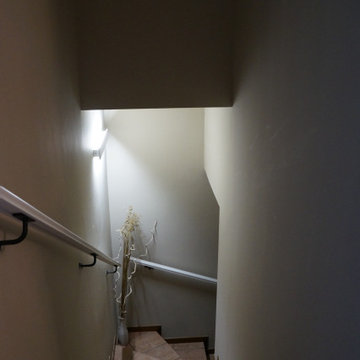
Un progetto di Restyling nel vero senso della parola; quando Polygona ha accettato di trasformare questi ambienti parlavamo di stanze cupe con vecchi kobili di legno stile anni '70. Oggi abbiamo ridato vita a questa casa utilizzando colori contemporanei ed arredi dallo stile un po' classico, per mantenere e rispettare la natura architettonica di queste stanze.
Alcuni elementi sono stati recuperati e laccati, tutta la tappezzeria è stata rifatta a misure con accurate scelte di materiali e colori.
Abbiamo reso questa casa un posto accogliente e rilassante in cui passare il proprio tempo in famiglia.
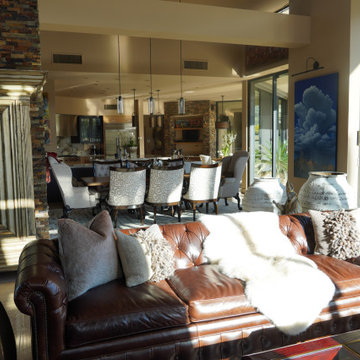
Great Room in Pima Canyon. Contemporary Style Home with Classic Styling for Traditional Clients from the Midwest. Blending styles to create a home and living space that capture the soul of the clients.
黒いリビング (積石の暖炉まわり、ベージュの壁、茶色い壁) の写真
1
