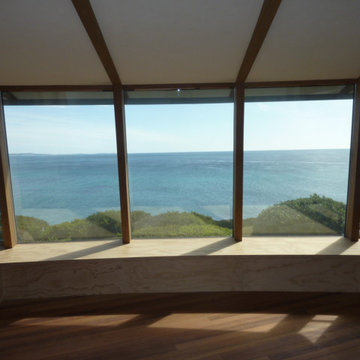黒いリビング (薪ストーブ、ミュージックルーム) の写真
絞り込み:
資材コスト
並び替え:今日の人気順
写真 1〜12 枚目(全 12 枚)
1/4

Rich dark sitting room with a nod to the mid-century. Rich and indulgent this is a room for relaxing in a dramatic moody room
バークシャーにあるお手頃価格の中くらいなコンテンポラリースタイルのおしゃれな独立型リビング (ミュージックルーム、青い壁、クッションフロア、薪ストーブ、木材の暖炉まわり、埋込式メディアウォール、茶色い床、壁紙、アクセントウォール) の写真
バークシャーにあるお手頃価格の中くらいなコンテンポラリースタイルのおしゃれな独立型リビング (ミュージックルーム、青い壁、クッションフロア、薪ストーブ、木材の暖炉まわり、埋込式メディアウォール、茶色い床、壁紙、アクセントウォール) の写真
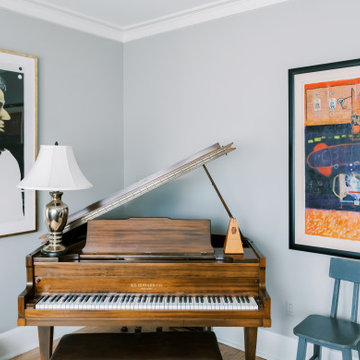
Project by Wiles Design Group. Their Cedar Rapids-based design studio serves the entire Midwest, including Iowa City, Dubuque, Davenport, and Waterloo, as well as North Missouri and St. Louis.
For more about Wiles Design Group, see here: https://wilesdesigngroup.com/
To learn more about this project, see here: https://wilesdesigngroup.com/ecletic-and-warm-home
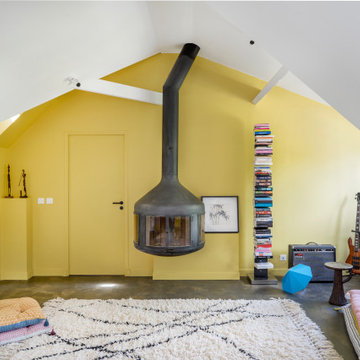
他の地域にあるコンテンポラリースタイルのおしゃれなリビング (ミュージックルーム、黄色い壁、薪ストーブ、金属の暖炉まわり、グレーの床、三角天井) の写真
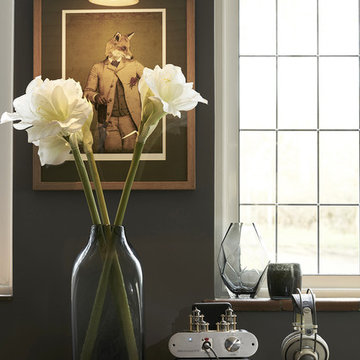
Our second project for this thatched cottage (approx age: 250 years old) was all the reception rooms. The colour palette had been set by the kitchen project and it was our task to create synergy between the rooms but, as one room leads on to another, create distinctive areas. As the relaxing sitting room existed, we could turn the living room into a cinema room, with large TV and 5.1 surround sound system. We chose a darker grey and harmonious colour palette for an optimum viewing scenario.
And, thanks to the length of the room, we were also able to create a nook for listening to music, with interesting artwork and a place for the owner's unique valve amp. Storage needs were solved with mid-century modern sideboards and a bespoke slimline shelf under the TV made from eclipsia marble.
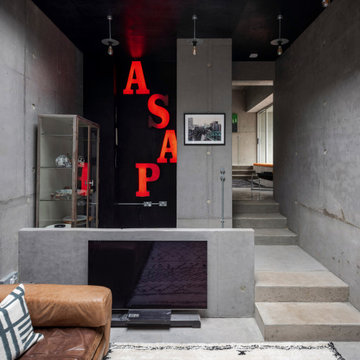
Inspired by concrete skate parks, this family home in rural Lewes was featured in Grand Designs. Our brief was to inject colour and texture to offset the cold concrete surfaces of the property. Within the walls of this architectural wonder, we created bespoke soft furnishings and specified iconic contemporary furniture, adding warmth to the industrial interior.
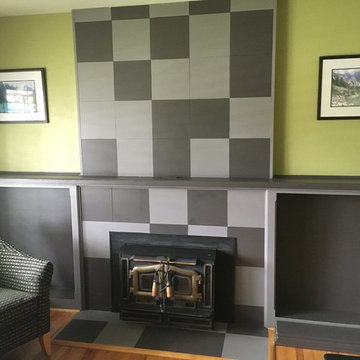
他の地域にある小さなエクレクティックスタイルのおしゃれな独立型リビング (ミュージックルーム、緑の壁、無垢フローリング、薪ストーブ、テレビなし、茶色い床) の写真
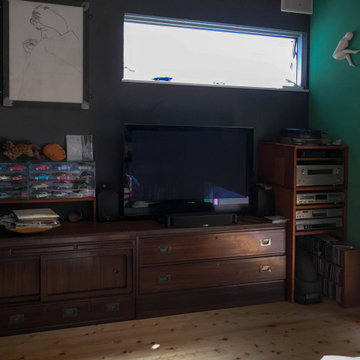
室内はご主人と奥様が珪藻土を仕上げられました。
写真だとわかりにくいのですが、TV側正面の色合いは左端のタイルに近いダークグレーで右脇のグリーン、フローリングのホワイトベージュとの色合いのバランスが素晴らしい。
写真では見えない反対側壁面はホワイトです。
珪藻土は調湿性・脱臭・消臭性・耐火性に優れ、また色のバリエーションが豊富です。
ワンちゃんと住まわれていますけれど、その匂いは感じませんでした。
珪藻土はコテを使って仕上げるので、一般の方ですと塗るのは難しい素材です。
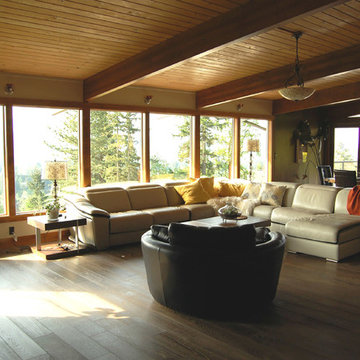
The living room is a beautiful space and the southern sun floods the room. The new hardwood floors unify the room with the rest of the home. The stone on the fireplace surround is original to this mid century modern home. The leather sectional sofa and swivel chair compliment the room and don't detract from the view.
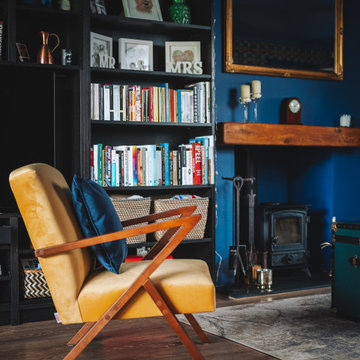
Rich dark sitting room with a nod to the mid-century. Rich and indulgent this is a room for relaxing in a dramatic moody room
バークシャーにあるお手頃価格の中くらいなコンテンポラリースタイルのおしゃれな独立型リビング (ミュージックルーム、青い壁、クッションフロア、薪ストーブ、木材の暖炉まわり、埋込式メディアウォール、茶色い床、壁紙、アクセントウォール) の写真
バークシャーにあるお手頃価格の中くらいなコンテンポラリースタイルのおしゃれな独立型リビング (ミュージックルーム、青い壁、クッションフロア、薪ストーブ、木材の暖炉まわり、埋込式メディアウォール、茶色い床、壁紙、アクセントウォール) の写真
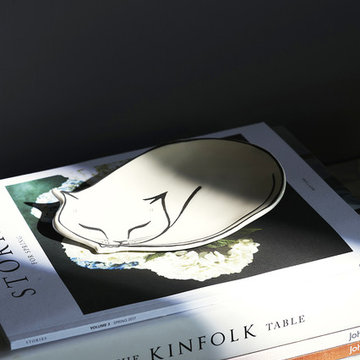
Our second project for this thatched cottage (approx age: 250 years old) was all the reception rooms. The colour palette had been set by the kitchen project and it was our task to create synergy between the rooms but, as one room leads on to another, create distinctive areas. As the relaxing sitting room existed, we could turn the living room into a cinema room, with large TV and 5.1 surround sound system. We chose a darker grey and harmonious colour palette for an optimum viewing scenario.
And, thanks to the length of the room, we were also able to create a nook for listening to music, with interesting artwork and a place for the owner's unique valve amp. Storage needs were solved with mid-century modern sideboards and a bespoke slimline shelf under the TV made from eclipsia marble.
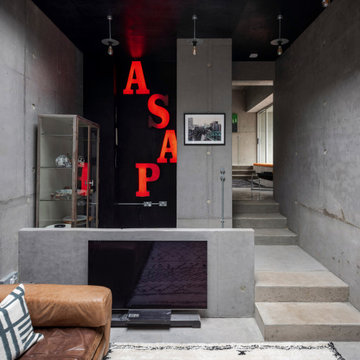
Inspired by concrete skate parks, this family home in rural Lewes was featured in Grand Designs. Our brief was to inject colour and texture to offset the cold concrete surfaces of the property. Within the walls of this architectural wonder, we created bespoke soft furnishings and specified iconic contemporary furniture, adding warmth to the industrial interior.
黒いリビング (薪ストーブ、ミュージックルーム) の写真
1
