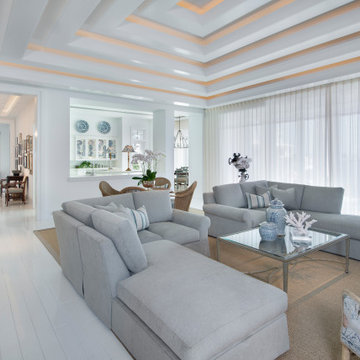広い黒い、白いリビング (塗装フローリング、埋込式メディアウォール) の写真
絞り込み:
資材コスト
並び替え:今日の人気順
写真 1〜19 枚目(全 19 枚)

Hamptons family living at its best. This client wanted a beautiful Hamptons style home to emerge from the renovation of a tired brick veneer home for her family. The white/grey/blue palette of Hamptons style was her go to style which was an imperative part of the design brief but the creation of new zones for adult and soon to be teenagers was just as important. Our client didn't know where to start and that's how we helped her. Starting with a design brief, we set about working with her to choose all of the colours, finishes, fixtures and fittings and to also design the joinery/cabinetry to satisfy storage and aesthetic needs. We supplemented this with a full set of construction drawings to compliment the Architectural plans. Nothing was left to chance as we created the home of this family's dreams. Using white walls and dark floors throughout enabled us to create a harmonious palette that flowed from room to room. A truly beautiful home, one of our favourites!
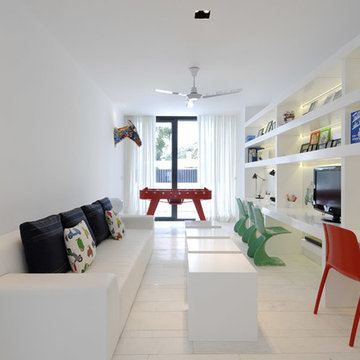
Luis H. Segovia
マドリードにある高級な広いコンテンポラリースタイルのおしゃれなリビング (白い壁、塗装フローリング、暖炉なし、埋込式メディアウォール) の写真
マドリードにある高級な広いコンテンポラリースタイルのおしゃれなリビング (白い壁、塗装フローリング、暖炉なし、埋込式メディアウォール) の写真
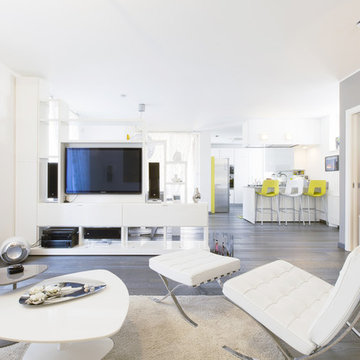
La progettazione dell’interno architettonico ha prestato particolare attenzione alle esigenze funzionali, con l’articolazione di ambienti rispondenti ai singoli momenti di vita, pur lasciando loro una forte capacità di relazione e scambio, prerogativa degli open-space. All’utilizzo misurato di materiali non trattati, tinte fresche e delicate, corrisponde una valorizzare della qualità della luce naturalmente presente. La scelta degli arredi e dei complementi dalle forme semplici ed essenziali, è stata attuata con il particolare intento di giungere ad un ambiente capace di esprimere quel senso di accoglienza e serenità caratteristiche dei luoghi dell’abitare. Questo ha permesso di assecondare in modo efficace le richieste della committenza, con uno spazio che rispondesse alle molteplici necessità di utilizzo, un luogo di impatto visivo ed al contempo raccolto, intimo ma dal carattere deciso.
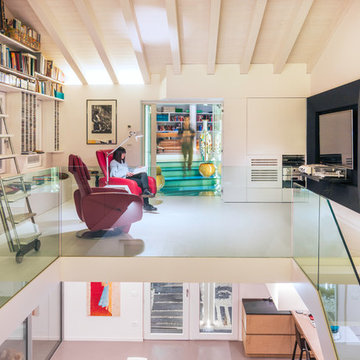
D.C. production
ヴェネツィアにある高級な広いコンテンポラリースタイルのおしゃれなLDK (ミュージックルーム、白い壁、塗装フローリング、埋込式メディアウォール、白い床) の写真
ヴェネツィアにある高級な広いコンテンポラリースタイルのおしゃれなLDK (ミュージックルーム、白い壁、塗装フローリング、埋込式メディアウォール、白い床) の写真
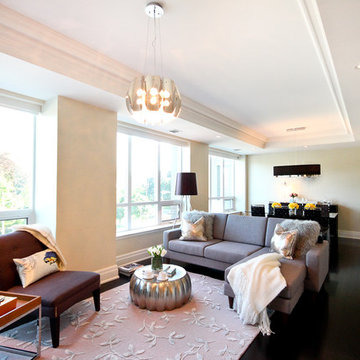
Home Staging Project The Avenue Luxury Condo - 2100 sqft Location: 155 St. Clair Avenue, West, Toronto
トロントにある広いコンテンポラリースタイルのおしゃれなリビング (ベージュの壁、塗装フローリング、両方向型暖炉、漆喰の暖炉まわり、埋込式メディアウォール) の写真
トロントにある広いコンテンポラリースタイルのおしゃれなリビング (ベージュの壁、塗装フローリング、両方向型暖炉、漆喰の暖炉まわり、埋込式メディアウォール) の写真
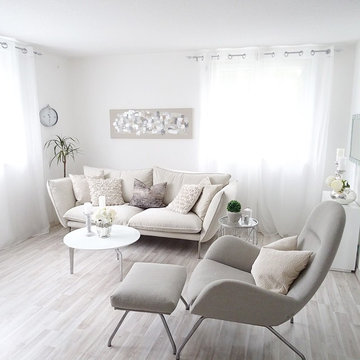
Réalisation Client
パリにある低価格の広いトランジショナルスタイルのおしゃれな独立型リビング (ライブラリー、白い壁、塗装フローリング、暖炉なし、埋込式メディアウォール) の写真
パリにある低価格の広いトランジショナルスタイルのおしゃれな独立型リビング (ライブラリー、白い壁、塗装フローリング、暖炉なし、埋込式メディアウォール) の写真
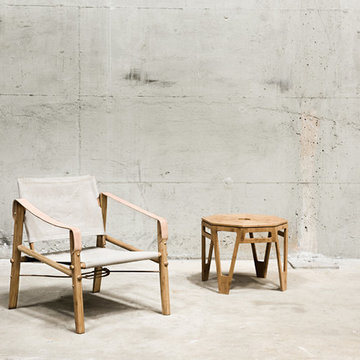
Der Safaristuhl NOMAD CHAIR ist eine Neuinterpretation des Roorkhee Chairs. Dieser wurde ursprünglich für die Offiziere der Britischen Armee entworfen, die in Indien stationiert und häufig damit konfrontiert waren, den Standort zu wechseln.
Die skandinavischen Designer Kaare Klint und Arne Norell haben sich vom Roorkhee Design inspirieren lassen und schufen mit ihrem Nachfolgermodell „Safari Chair“ einen echten Klassiker in Skandinavien.
Der Beistelltisch OCTAGON von WeDoWood vereint modernes Design und hochwertige Qualität zu einem vielfältig funktionalen Designermöbel. Als stilvoller Kaffeetisch und praktischer Couchtisch verleiht er Wohnräumen einen frischen, charmanten Touch. In modernen Schlafzimmern dient er als schicker Nachttisch und setzt für jeden Einrichtungsstil passende Akzente.
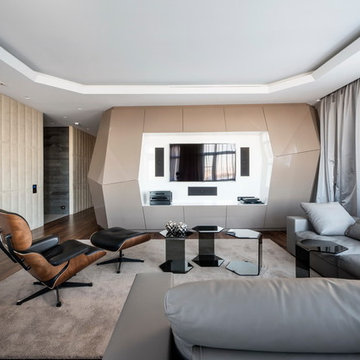
Текстильный декор окна выполнен в современном стиле. Тюль из ткани "суфле", производства Италия, с большим коэф. сборки придают помещению легкость и воздушность. Шторы выполнены из ткани "тафта" производства Германия. Шторы и тюль установлены на электрокарнизыа. Управление при помощи "Умного Дома"
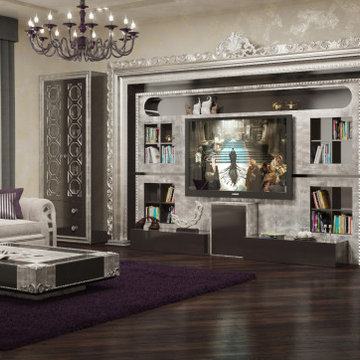
Interior design & 3d-rendering by Aurora Renderings & Vividi Group
ニューヨークにある高級な広いヴィクトリアン調のおしゃれなリビング (ベージュの壁、塗装フローリング、暖炉なし、埋込式メディアウォール、茶色い床) の写真
ニューヨークにある高級な広いヴィクトリアン調のおしゃれなリビング (ベージュの壁、塗装フローリング、暖炉なし、埋込式メディアウォール、茶色い床) の写真
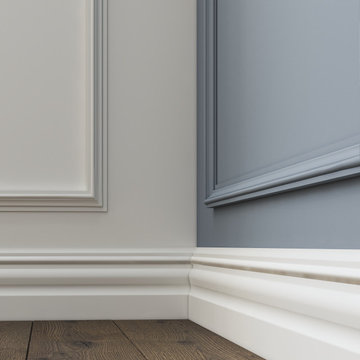
Hamptons family living at its best. This client wanted a beautiful Hamptons style home to emerge from the renovation of a tired brick veneer home for her family. The white/grey/blue palette of Hamptons style was her go to style which was an imperative part of the design brief but the creation of new zones for adult and soon to be teenagers was just as important. Our client didn't know where to start and that's how we helped her. Starting with a design brief, we set about working with her to choose all of the colours, finishes, fixtures and fittings and to also design the joinery/cabinetry to satisfy storage and aesthetic needs. We supplemented this with a full set of construction drawings to compliment the Architectural plans. Nothing was left to chance as we created the home of this family's dreams. Using white walls and dark floors throughout enabled us to create a harmonious palette that flowed from room to room. A truly beautiful home, one of our favourites!
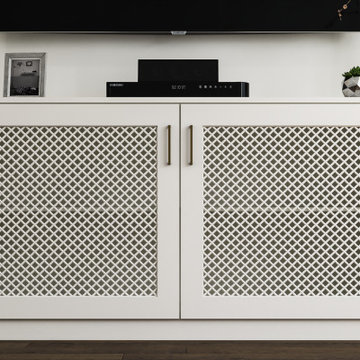
Hamptons family living at its best. This client wanted a beautiful Hamptons style home to emerge from the renovation of a tired brick veneer home for her family. The white/grey/blue palette of Hamptons style was her go to style which was an imperative part of the design brief but the creation of new zones for adult and soon to be teenagers was just as important. Our client didn't know where to start and that's how we helped her. Starting with a design brief, we set about working with her to choose all of the colours, finishes, fixtures and fittings and to also design the joinery/cabinetry to satisfy storage and aesthetic needs. We supplemented this with a full set of construction drawings to compliment the Architectural plans. Nothing was left to chance as we created the home of this family's dreams. Using white walls and dark floors throughout enabled us to create a harmonious palette that flowed from room to room. A truly beautiful home, one of our favourites!
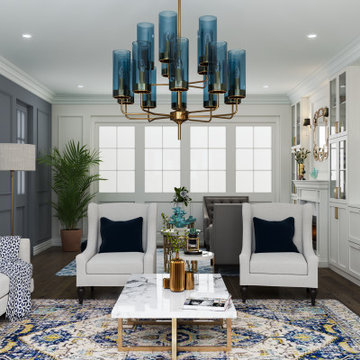
Hamptons family living at its best. This client wanted a beautiful Hamptons style home to emerge from the renovation of a tired brick veneer home for her family. The white/grey/blue palette of Hamptons style was her go to style which was an imperative part of the design brief but the creation of new zones for adult and soon to be teenagers was just as important. Our client didn't know where to start and that's how we helped her. Starting with a design brief, we set about working with her to choose all of the colours, finishes, fixtures and fittings and to also design the joinery/cabinetry to satisfy storage and aesthetic needs. We supplemented this with a full set of construction drawings to compliment the Architectural plans. Nothing was left to chance as we created the home of this family's dreams. Using white walls and dark floors throughout enabled us to create a harmonious palette that flowed from room to room. A truly beautiful home, one of our favourites!
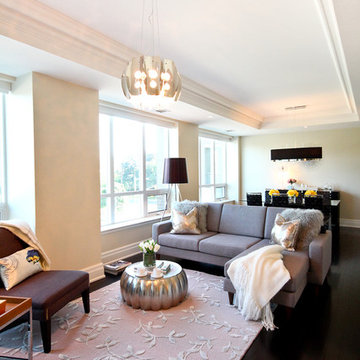
Home Staging Project The Avenue Luxury Condo - 2100 sqft Location: 155 St. Clair Avenue, West, Toronto
トロントにある広いコンテンポラリースタイルのおしゃれなリビング (ベージュの壁、塗装フローリング、両方向型暖炉、漆喰の暖炉まわり、埋込式メディアウォール) の写真
トロントにある広いコンテンポラリースタイルのおしゃれなリビング (ベージュの壁、塗装フローリング、両方向型暖炉、漆喰の暖炉まわり、埋込式メディアウォール) の写真
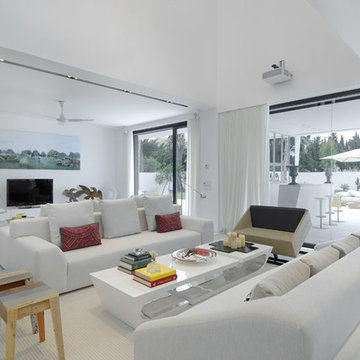
Luis H. Segovia
マドリードにある高級な広いコンテンポラリースタイルのおしゃれなリビング (白い壁、塗装フローリング、埋込式メディアウォール) の写真
マドリードにある高級な広いコンテンポラリースタイルのおしゃれなリビング (白い壁、塗装フローリング、埋込式メディアウォール) の写真
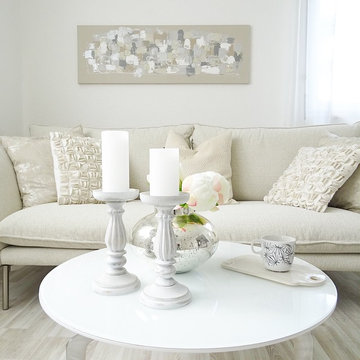
Réalisation Client
パリにある低価格の広いトランジショナルスタイルのおしゃれな独立型リビング (ライブラリー、白い壁、塗装フローリング、暖炉なし、埋込式メディアウォール) の写真
パリにある低価格の広いトランジショナルスタイルのおしゃれな独立型リビング (ライブラリー、白い壁、塗装フローリング、暖炉なし、埋込式メディアウォール) の写真
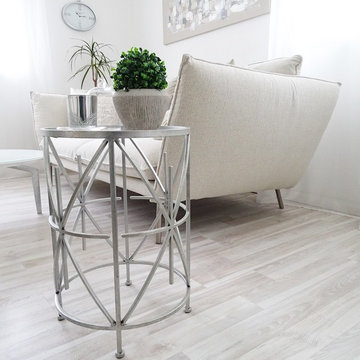
Réalisation Client
パリにある低価格の広いトランジショナルスタイルのおしゃれな独立型リビング (ライブラリー、白い壁、塗装フローリング、暖炉なし、埋込式メディアウォール) の写真
パリにある低価格の広いトランジショナルスタイルのおしゃれな独立型リビング (ライブラリー、白い壁、塗装フローリング、暖炉なし、埋込式メディアウォール) の写真
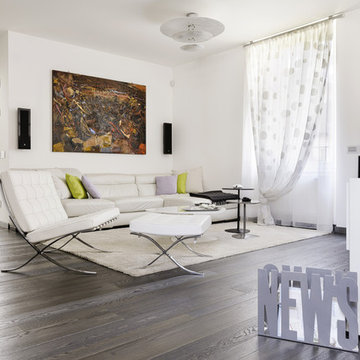
La progettazione dell’interno architettonico ha prestato particolare attenzione alle esigenze funzionali, con l’articolazione di ambienti rispondenti ai singoli momenti di vita, pur lasciando loro una forte capacità di relazione e scambio, prerogativa degli open-space. All’utilizzo misurato di materiali non trattati, tinte fresche e delicate, corrisponde una valorizzare della qualità della luce naturalmente presente. La scelta degli arredi e dei complementi dalle forme semplici ed essenziali, è stata attuata con il particolare intento di giungere ad un ambiente capace di esprimere quel senso di accoglienza e serenità caratteristiche dei luoghi dell’abitare. Questo ha permesso di assecondare in modo efficace le richieste della committenza, con uno spazio che rispondesse alle molteplici necessità di utilizzo, un luogo di impatto visivo ed al contempo raccolto, intimo ma dal carattere deciso.
広い黒い、白いリビング (塗装フローリング、埋込式メディアウォール) の写真
1

