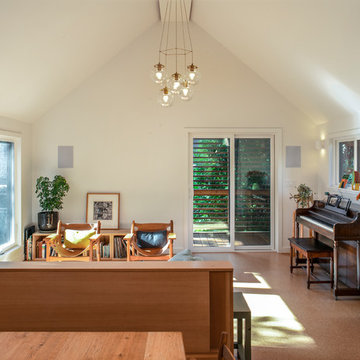ベージュのリビング (コルクフローリング、茶色い床) の写真
絞り込み:
資材コスト
並び替え:今日の人気順
写真 1〜12 枚目(全 12 枚)
1/4
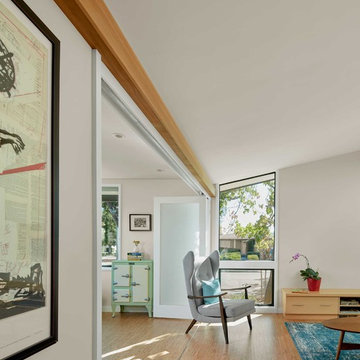
The library can be separated from the living area with translucent folding doors that divide the space while still sharing light between the rooms.
Cesar Rubio Photography
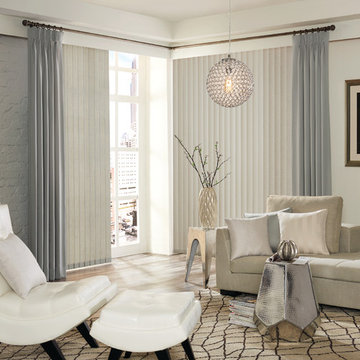
他の地域にある高級な中くらいなトランジショナルスタイルのおしゃれなリビング (マルチカラーの壁、コルクフローリング、暖炉なし、テレビなし、茶色い床) の写真
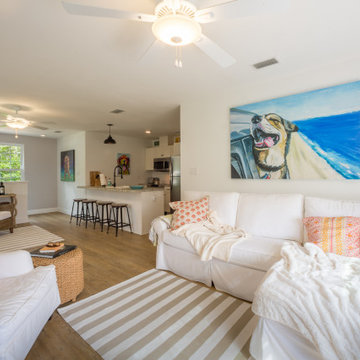
Living space with natural lighting and kitchen.
お手頃価格の中くらいなカントリー風のおしゃれなリビング (白い壁、コルクフローリング、暖炉なし、壁掛け型テレビ、茶色い床) の写真
お手頃価格の中くらいなカントリー風のおしゃれなリビング (白い壁、コルクフローリング、暖炉なし、壁掛け型テレビ、茶色い床) の写真
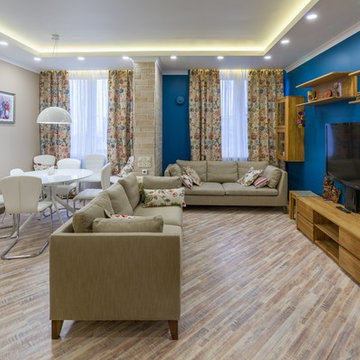
Арт директор Ольга Углова
モスクワにあるお手頃価格の中くらいなコンテンポラリースタイルのおしゃれなリビング (青い壁、コルクフローリング、壁掛け型テレビ、茶色い床) の写真
モスクワにあるお手頃価格の中くらいなコンテンポラリースタイルのおしゃれなリビング (青い壁、コルクフローリング、壁掛け型テレビ、茶色い床) の写真
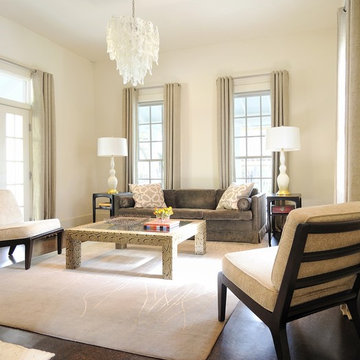
Photo By: Lee Lormand
ダラスにある高級な中くらいなトランジショナルスタイルのおしゃれなリビング (白い壁、コルクフローリング、両方向型暖炉、レンガの暖炉まわり、茶色い床) の写真
ダラスにある高級な中くらいなトランジショナルスタイルのおしゃれなリビング (白い壁、コルクフローリング、両方向型暖炉、レンガの暖炉まわり、茶色い床) の写真

The living room exudes a comfortable and eclectic charm, embracing a mix of styles and furnishings that encourage relaxation and socializing. As you transition into the kitchen, the design takes a functional yet stylish turn. The kitchen island becomes a focal point, not only serving as a culinary hub but also featuring an integrated dining area. This innovative design blurs the lines between cooking and dining, fostering a sense of togetherness.
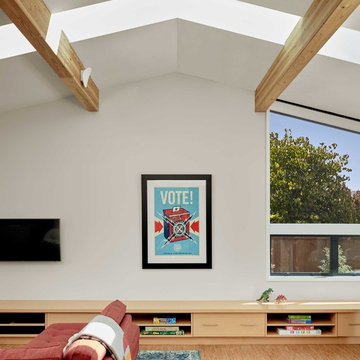
Ridge skylights in a vaulted ceiling welcome light into the open living space of the family's home.
Cesar Rubio Photography
サンフランシスコにあるモダンスタイルのおしゃれなLDK (白い壁、コルクフローリング、茶色い床) の写真
サンフランシスコにあるモダンスタイルのおしゃれなLDK (白い壁、コルクフローリング、茶色い床) の写真
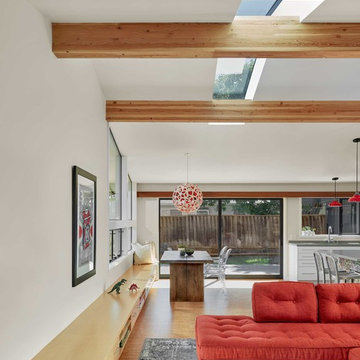
A built in bench provides storage and seating while visually connecting the living and dining areas. The composition and placement of windows and skylights balance the need for light and views.
Cesar Rubio Photography
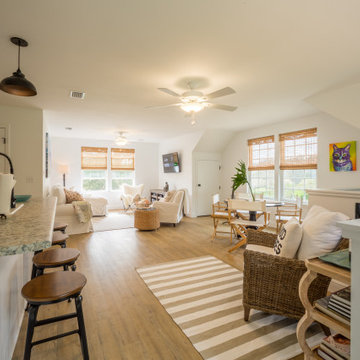
Living space with natural lighting and kitchen.
お手頃価格の中くらいなカントリー風のおしゃれなリビング (白い壁、コルクフローリング、暖炉なし、壁掛け型テレビ、茶色い床) の写真
お手頃価格の中くらいなカントリー風のおしゃれなリビング (白い壁、コルクフローリング、暖炉なし、壁掛け型テレビ、茶色い床) の写真
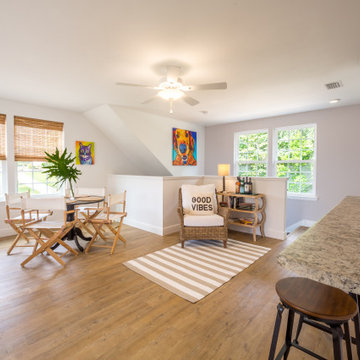
Living space with natural lighting and kitchen.
お手頃価格の中くらいなカントリー風のおしゃれなリビング (白い壁、コルクフローリング、暖炉なし、壁掛け型テレビ、茶色い床) の写真
お手頃価格の中くらいなカントリー風のおしゃれなリビング (白い壁、コルクフローリング、暖炉なし、壁掛け型テレビ、茶色い床) の写真
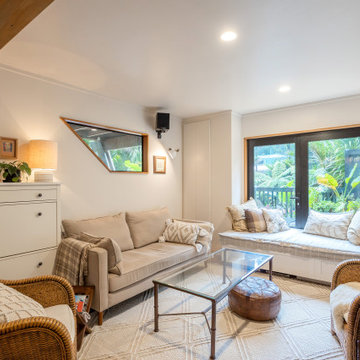
The living room exudes a comfortable and eclectic charm, embracing a mix of styles and furnishings that encourage relaxation and socializing. As you transition into the kitchen, the design takes a functional yet stylish turn. The kitchen island becomes a focal point, not only serving as a culinary hub but also featuring an integrated dining area. This innovative design blurs the lines between cooking and dining, fostering a sense of togetherness.
ベージュのリビング (コルクフローリング、茶色い床) の写真
1
