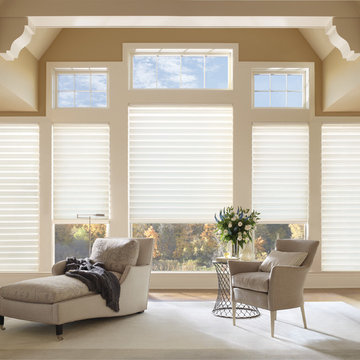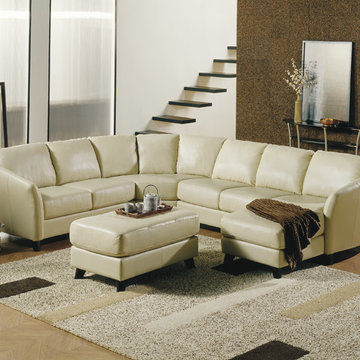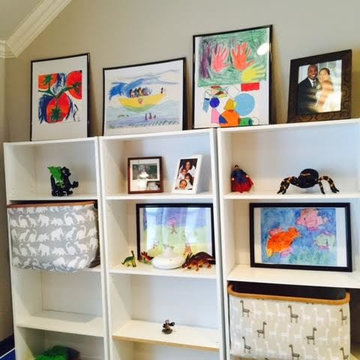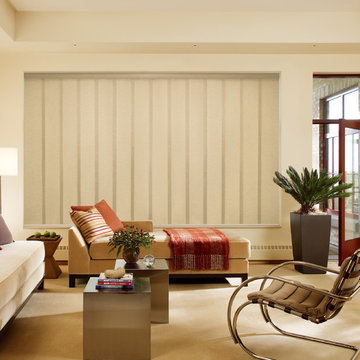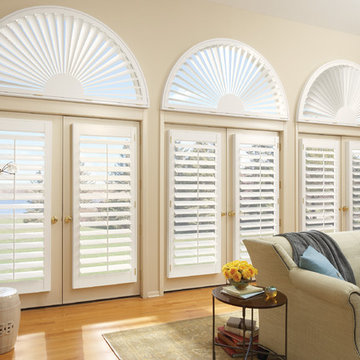ベージュのリビング (竹フローリング、テレビなし、ベージュの壁) の写真
絞り込み:
資材コスト
並び替え:今日の人気順
写真 1〜14 枚目(全 14 枚)
1/5
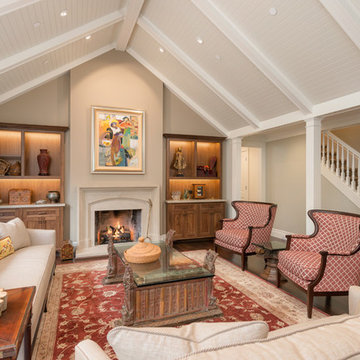
Charming Old World meets new, open space planning concepts. This Ranch Style home turned English Cottage maintains very traditional detailing and materials on the exterior, but is hiding a more transitional floor plan inside. The 49 foot long Great Room brings together the Kitchen, Family Room, Dining Room, and Living Room into a singular experience on the interior. By turning the Kitchen around the corner, the remaining elements of the Great Room maintain a feeling of formality for the guest and homeowner's experience of the home. A long line of windows affords each space fantastic views of the rear yard.
Nyhus Design Group - Architect
Ross Pushinaitis - Photography

Most of our clients come to us seeking an open concept floor plan, but in this case our client wanted to keep certain areas contained and clearly distinguished in its function. The main floor needed to be transformed into a home office that could welcome clientele yet still feel like a comfortable home during off hours. Adding pocket doors is a great way to achieve a balance between open and closed space. Introducing glass is another way to create the illusion of a window on what would have otherwise been a solid wall plus there is the added bonus for natural light to filter in between the two rooms.
Photographer: Stephani Buchman
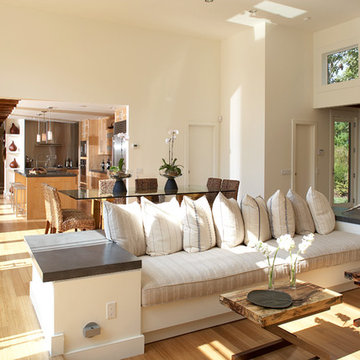
Living Room and Entry for total home renovation
Photography by Phillip Ennis
ニューヨークにある広いコンテンポラリースタイルのおしゃれなリビング (ベージュの壁、竹フローリング、標準型暖炉、石材の暖炉まわり、テレビなし) の写真
ニューヨークにある広いコンテンポラリースタイルのおしゃれなリビング (ベージュの壁、竹フローリング、標準型暖炉、石材の暖炉まわり、テレビなし) の写真
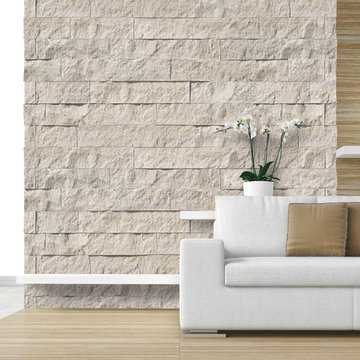
6 Inch Split Limestone is a unique and stylish modern profile that also works well with contemporary architectural styles. This beautiful manufactured stone veneer is highly textured, yet it adds a minimalistic touch to any project. Manufactured by Coronado Stone Products. http://www.coronado.com
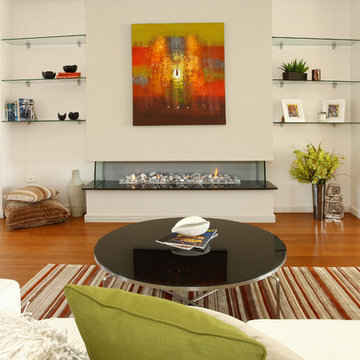
Pro Vision Image
ゴールドコーストにあるお手頃価格の広いビーチスタイルのおしゃれなLDK (竹フローリング、横長型暖炉、テレビなし、ベージュの壁) の写真
ゴールドコーストにあるお手頃価格の広いビーチスタイルのおしゃれなLDK (竹フローリング、横長型暖炉、テレビなし、ベージュの壁) の写真
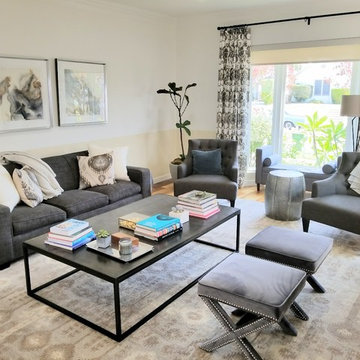
ロサンゼルスにある高級な広いトランジショナルスタイルのおしゃれなリビング (ベージュの壁、竹フローリング、標準型暖炉、レンガの暖炉まわり、テレビなし、茶色い床) の写真

Charming Old World meets new, open space planning concepts. This Ranch Style home turned English Cottage maintains very traditional detailing and materials on the exterior, but is hiding a more transitional floor plan inside. The 49 foot long Great Room brings together the Kitchen, Family Room, Dining Room, and Living Room into a singular experience on the interior. By turning the Kitchen around the corner, the remaining elements of the Great Room maintain a feeling of formality for the guest and homeowner's experience of the home. A long line of windows affords each space fantastic views of the rear yard.
Nyhus Design Group - Architect
Ross Pushinaitis - Photography
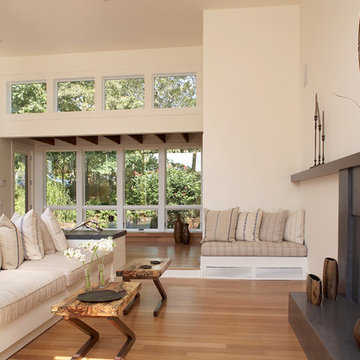
Living Room in total home renovation
Photography by Phillip Ennis
ニューヨークにある広いコンテンポラリースタイルのおしゃれなリビング (ベージュの壁、竹フローリング、標準型暖炉、石材の暖炉まわり、テレビなし) の写真
ニューヨークにある広いコンテンポラリースタイルのおしゃれなリビング (ベージュの壁、竹フローリング、標準型暖炉、石材の暖炉まわり、テレビなし) の写真
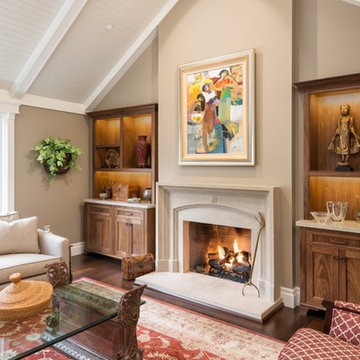
Charming Old World meets new, open space planning concepts. This Ranch Style home turned English Cottage maintains very traditional detailing and materials on the exterior, but is hiding a more transitional floor plan inside. The 49 foot long Great Room brings together the Kitchen, Family Room, Dining Room, and Living Room into a singular experience on the interior. By turning the Kitchen around the corner, the remaining elements of the Great Room maintain a feeling of formality for the guest and homeowner's experience of the home. A long line of windows affords each space fantastic views of the rear yard.
Nyhus Design Group - Architect
Ross Pushinaitis - Photography
ベージュのリビング (竹フローリング、テレビなし、ベージュの壁) の写真
1
