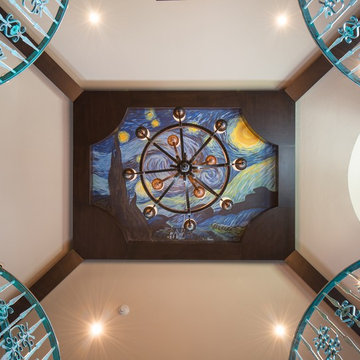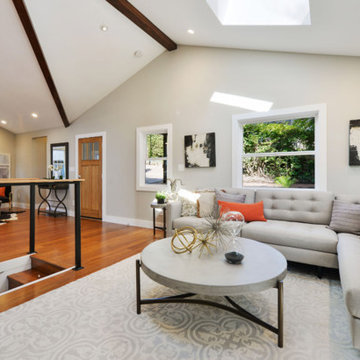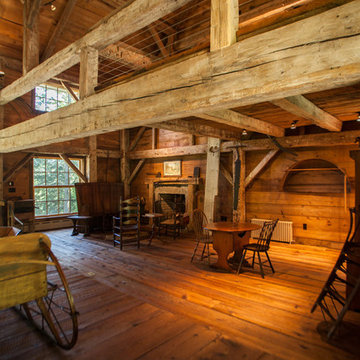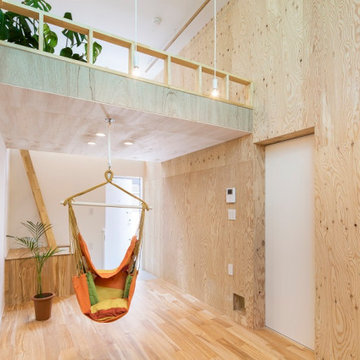ベージュの、黄色いリビングロフト (茶色い壁) の写真
絞り込み:
資材コスト
並び替え:今日の人気順
写真 1〜16 枚目(全 16 枚)
1/5

Broad pine and Douglas fir ceiling spans the loft area, living/dining/kitchen below, master suite to the left, decked patios view all directions, sitting area at loft
Patrick Coulie

For more info on this home such as prices, floor plan, go to www.goldeneagleloghomes.com
他の地域にある高級な広いラスティックスタイルのおしゃれなリビングロフト (茶色い壁、無垢フローリング、標準型暖炉、石材の暖炉まわり、茶色い床、テレビなし) の写真
他の地域にある高級な広いラスティックスタイルのおしゃれなリビングロフト (茶色い壁、無垢フローリング、標準型暖炉、石材の暖炉まわり、茶色い床、テレビなし) の写真
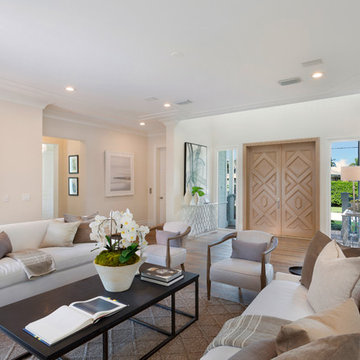
Living Room
マイアミにあるラグジュアリーな中くらいなビーチスタイルのおしゃれなリビング (茶色い壁、無垢フローリング、暖炉なし、テレビなし、茶色い床) の写真
マイアミにあるラグジュアリーな中くらいなビーチスタイルのおしゃれなリビング (茶色い壁、無垢フローリング、暖炉なし、テレビなし、茶色い床) の写真
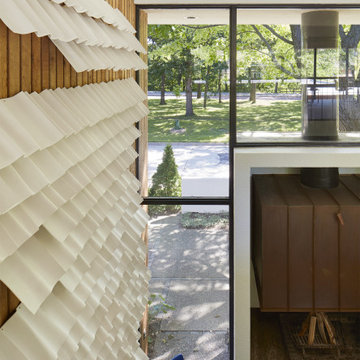
This 1963 architect designed home needed some careful design work to make it livable for a more modern couple, without forgoing its Mid-Century aesthetic. Designed by David Wagner, AIA with Marta Snow, AIA.
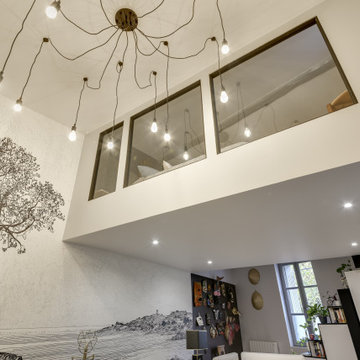
le séjour est orienté sur la rue et plein sud, sous la mezzanine. Le papier-peint panoramique été adapté sur-mesure pour habiller la hauteur sous plafond de 4 mètres et le dessous de la mezzanine. Pour un effet de symétrie, un carré chocolat a été peint de l'autre côté d cela mezzanine, pour séparer la zone escalier et coin bureau.
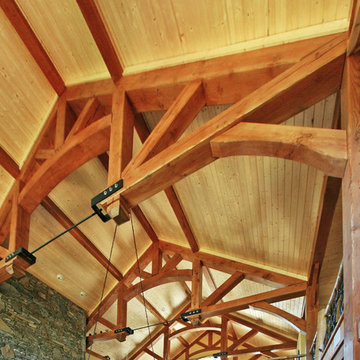
A custom designed timber frame home, with craftsman exterior elements, and interior elements that include barn-style open beams, hardwood floors, and an open living plan. The Meadow Lodge by MossCreek is a beautiful expression of rustic American style for a discriminating client.
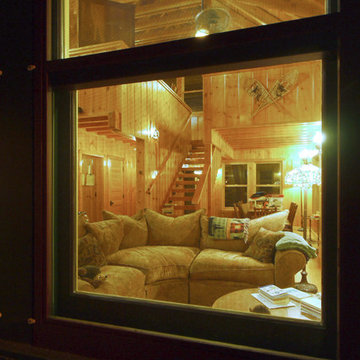
Vaulted Living Room with sleeping loft above.
Image: Ellis A. Schoichet AIA
サンフランシスコにある高級な小さなラスティックスタイルのおしゃれなリビングロフト (茶色い壁、無垢フローリング、茶色い床) の写真
サンフランシスコにある高級な小さなラスティックスタイルのおしゃれなリビングロフト (茶色い壁、無垢フローリング、茶色い床) の写真
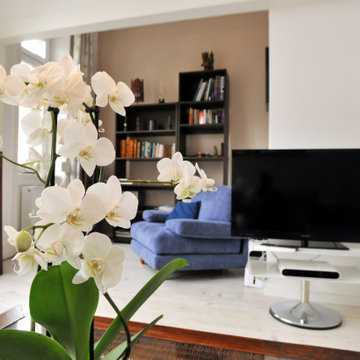
This apartment was furnished by using a mix of existing furniture and new objects to accommodate a modern rental experience
他の地域にあるお手頃価格の中くらいなモダンスタイルのおしゃれなリビングロフト (茶色い壁、ラミネートの床、据え置き型テレビ、白い床、壁紙) の写真
他の地域にあるお手頃価格の中くらいなモダンスタイルのおしゃれなリビングロフト (茶色い壁、ラミネートの床、据え置き型テレビ、白い床、壁紙) の写真
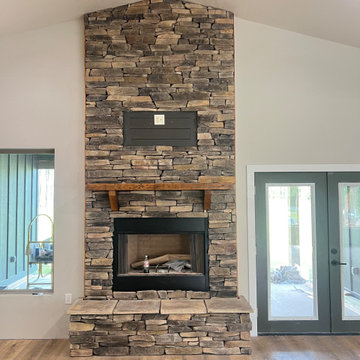
Homeowner had great variety of stone, so stacking was made possible. we had some skirting on the exterior, but as job progressed keeping tight was becoming harder as homeowner had a very limited amount available. Regardless the interior was what we focused on and it turned our great!!
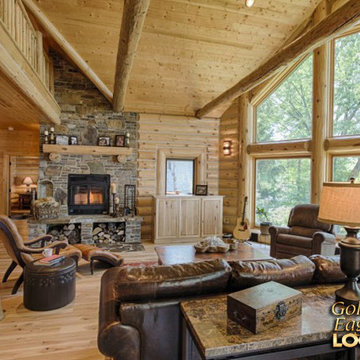
For more info on this home such as prices, floor plan, go to www.goldeneagleloghomes.com
他の地域にある高級な広いラスティックスタイルのおしゃれなリビングロフト (無垢フローリング、標準型暖炉、石材の暖炉まわり、茶色い床、茶色い壁、内蔵型テレビ) の写真
他の地域にある高級な広いラスティックスタイルのおしゃれなリビングロフト (無垢フローリング、標準型暖炉、石材の暖炉まわり、茶色い床、茶色い壁、内蔵型テレビ) の写真
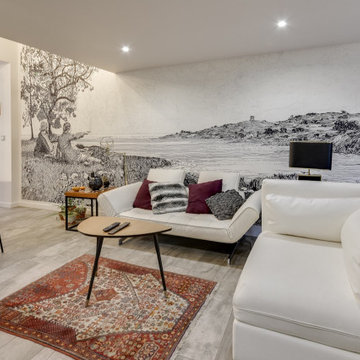
le séjour est orienté sur la rue et plein sud, sous la mezzanine. Le papier-peint panoramique été adapté sur-mesure pour habiller la hauteur sous plafond de 4 mètres et le dessous de la mezzanine. Pour un effet de symétrie, un carré chocolat a été peint de l'autre côté d cela mezzanine, pour séparer la zone escalier et coin bureau.
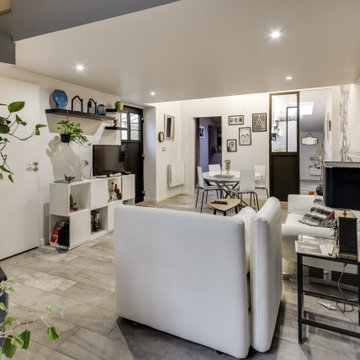
le séjour est orienté sur la rue et plein sud, sous la mezzanine. Le papier-peint panoramique été adapté sur-mesure pour habiller la hauteur sous plafond de 4 mètres et le dessous de la mezzanine. Pour un effet de symétrie, un carré chocolat a été peint de l'autre côté d cela mezzanine, pour séparer la zone escalier et coin bureau.
ベージュの、黄色いリビングロフト (茶色い壁) の写真
1
